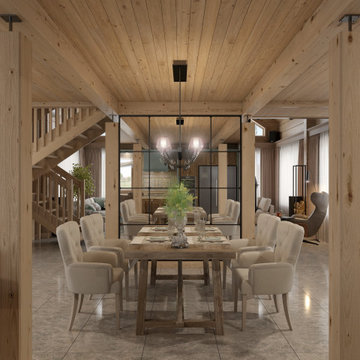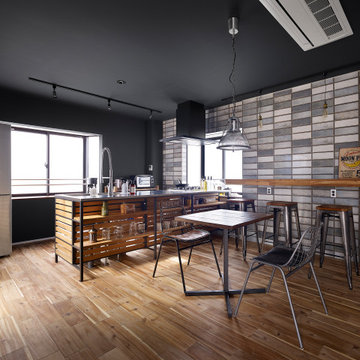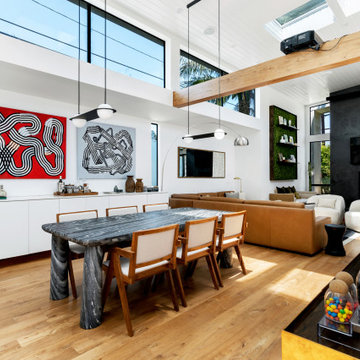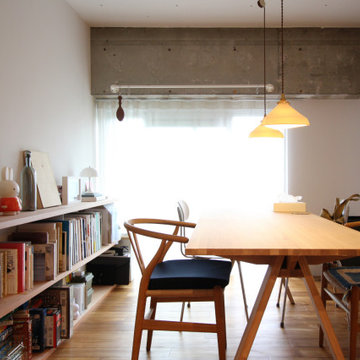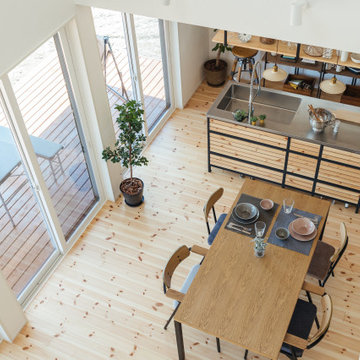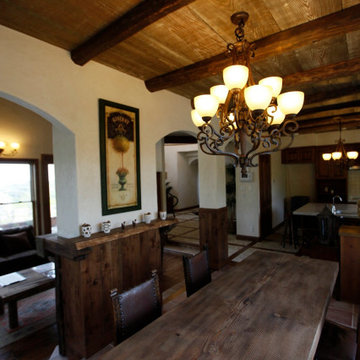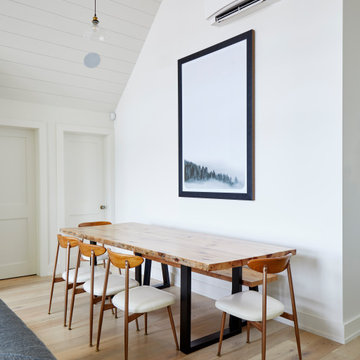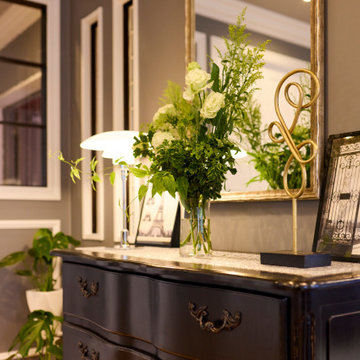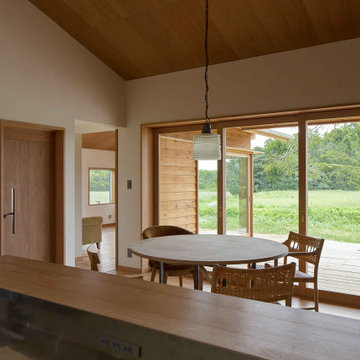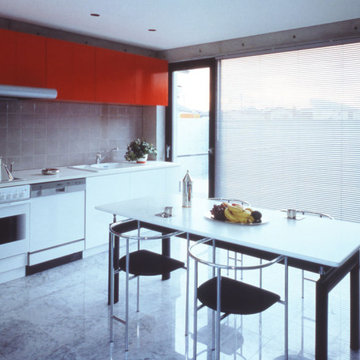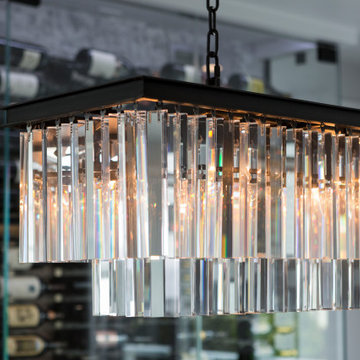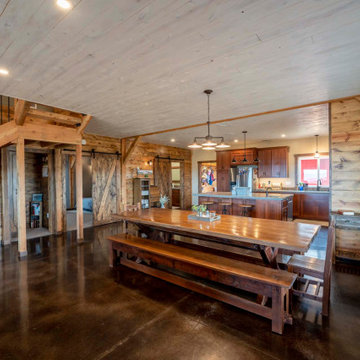Mid-sized Dining Room Design Ideas with Timber
Refine by:
Budget
Sort by:Popular Today
101 - 120 of 307 photos
Item 1 of 3
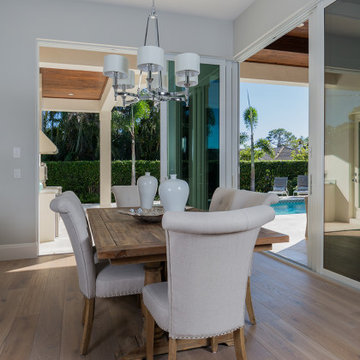
This luxury 1-story Coastal Contemporary house plan features 4 bedrooms, 4.5 baths and a 3 car front entry garage. Also other amenities include an open floor plan, volume ceilings, study and split bedrooms.
***Note: Photos and video may reflect changes made to original house plan design***
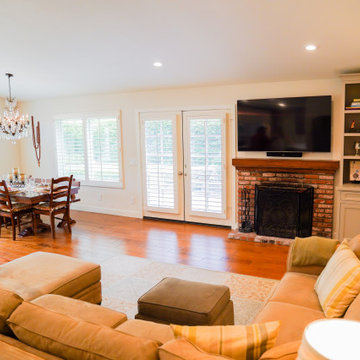
This open style dining room with a craftsman style dining table brings out the light and warmth needed to enjoy peace and quiet with family and friends.
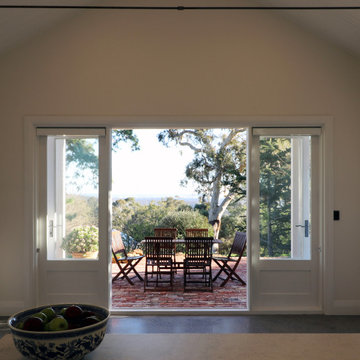
View from the new kitchen looking out over meals area to alfresco & gardens beyond.
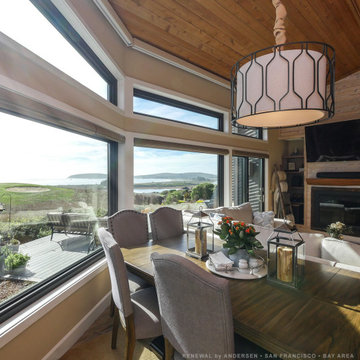
Terrific views through dramatic new windows we installed in this cozy coastal home. These large new black windows installed along one wall that face out towards the water looks stunning in the beautiful greatroom with fireplace and shiplap ceiling. Start your window renovation project today with Renewal by Andersen of San Francisco, serving the whole Bay Area.
. . . . . . . . . .
Now is the perfect time to replace your windows -- Contact Us Today! 844-245-2799
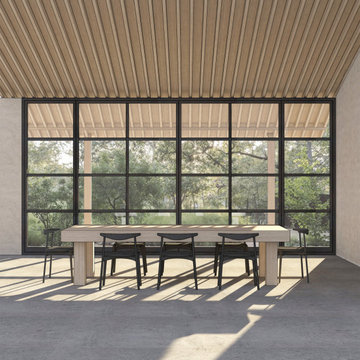
Concept design for a home renovation project in Seddon Victoria.
Brief: For the house to sit as one with the surrounding landscape. To use materials from the site and to bring out the true character of the home and the home owner.
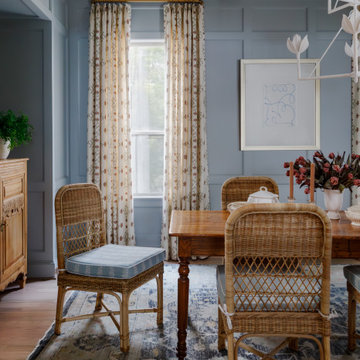
Formal Dining Room, Shiplap Ceiling, Coffered Ceiling, Wall Panels, Trim, Wood Floor, Electrical Fixture Install, Paint Walls and Ceilings
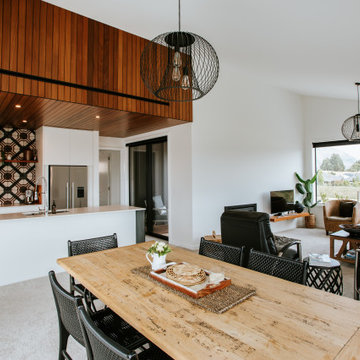
Designed to be the perfect Alpine Escape, this home has room for friends and family arriving from out of town to enjoy all that the Wanaka and Central Otago region has to offer. Features include natural timber cladding, designer kitchen, 3 bedrooms, 2 bathrooms, separate laundry and even a drying room. This home is the perfect escape, with all you need to easily deal with the clean from a long day on the slopes or the lake, and then its time to relax!
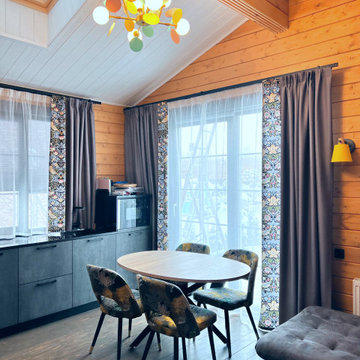
Портьеры выполнены из основы- однотонного димауты тёмно-серого оттенка с затемнением до 90%. Акцентным дополнением послужил вертикальный кант относительно центра окна.
Ткань для канта выбрали в дополнение к стульям. Хлопковая ткань с орнаментом по мотивам Уильяма Морриса.
Тюль подобрали с хлопковой нитью, без лишнего блеска.
Mid-sized Dining Room Design Ideas with Timber
6
