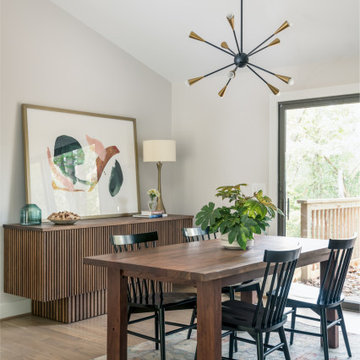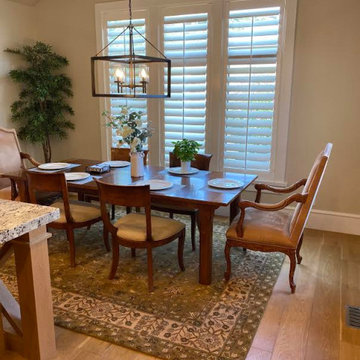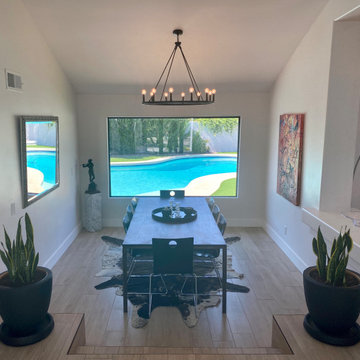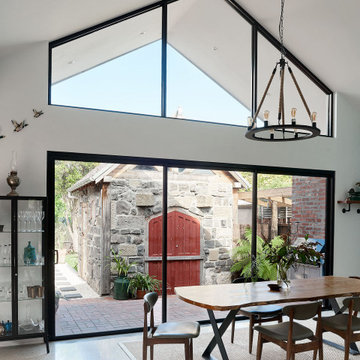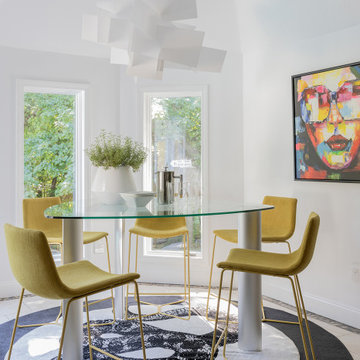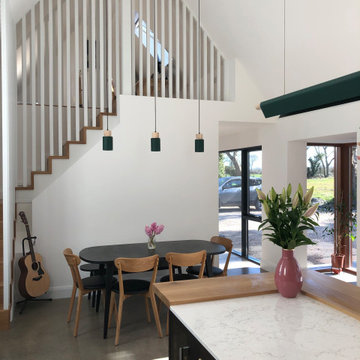Mid-sized Dining Room Design Ideas with Vaulted
Refine by:
Budget
Sort by:Popular Today
161 - 180 of 996 photos
Item 1 of 3
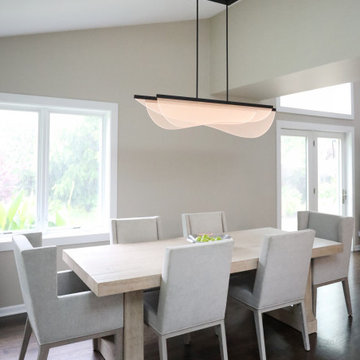
This casual dining table sits adjacent to the open kitchen with a comfortable connection to the family room nearby.

Comfortable living and dining space with beautiful wood ceiling beams, marble gas fireplace surround, and built-ins.
Photo by Ashley Avila Photography
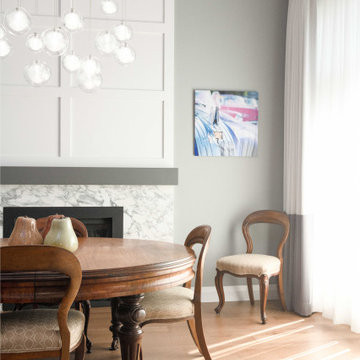
To accommodate a larger great room space, we installed new steel beams and reconfigured the central stairway.
We moved the more formal dining room to the front of the house. It’s accessible through the new butler’s pantry.
This new configuration, with an eating nook added beside the kitchen, allows for a seamless flow between the family room and the newly opened kitchen and eating area.
To make cooking and being organized more enjoyable, we added a recycling pull-out, a magic corner, spice pull-outs, tray dividers, and lift-up doors. It’s details like these that are important to consider when doing kitchen renovations.
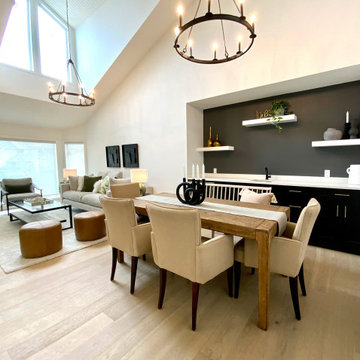
Bringing to life harmony, comfort and calmness. Careful selection of furnishings to provide a timeless interior. The colour scheme is inspired from nature - khaki tans, greens, clay - while adding graphic patterns, soft textures and black accents to inject energy and interest to the decor.
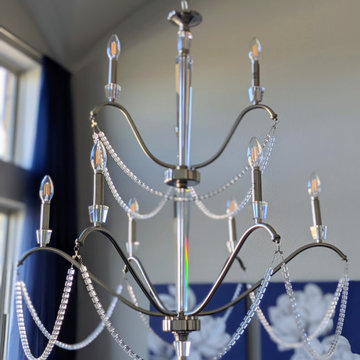
Formal dining room with an elegant transitional feel. We installed custom sheer navy blue curtains, a custom floral arrangement, new artwork and new tiered chandelier.
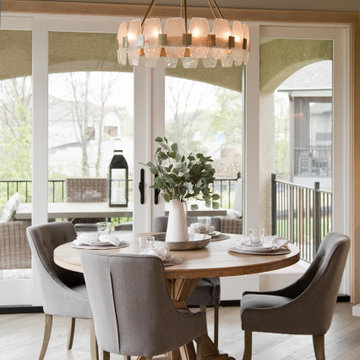
Wall color: Skyline Steel #7548
Ceiling color: Needlepoint Navy #0032
Flooring: Mastercraft Longhouse Plank - Dartmoor
Light fixtures: Wilson Lighting
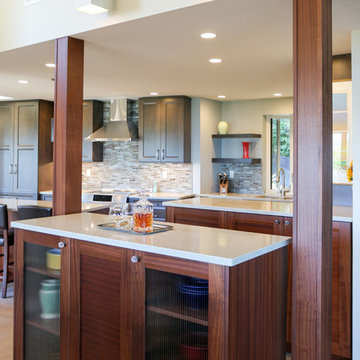
A Sapele buffet with wine storage (on the back side to protect the wine from UV damage) provides a physical separation between the kitchen and the dining area while maintaining access to the beautiful view beyond the dining room. The furniture piece buffet is supported by bunn feet and is accented with ribbed glass. The wall sconces above the buffet have been painted to match the wall and provide both up and down lighting. To provide continuity to the support post, each post was wrapped in Sapele stained to match the cabinetry.
WestSound Home & Garden magazine
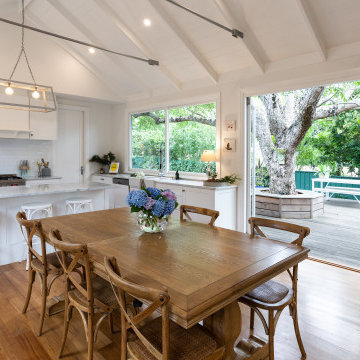
Open concept kitchen/dining room, creating light in the room and making the space look open and large. Plenty of natural light from the backyard coming through the large windows and folding doors. Classic wooden country dining table and chairs contrasts with the white features of the kitchen.
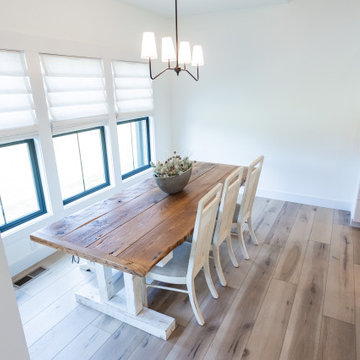
Warm, light, and inviting with characteristic knot vinyl floors that bring a touch of wabi-sabi to every room. This rustic maple style is ideal for Japanese and Scandinavian-inspired spaces.
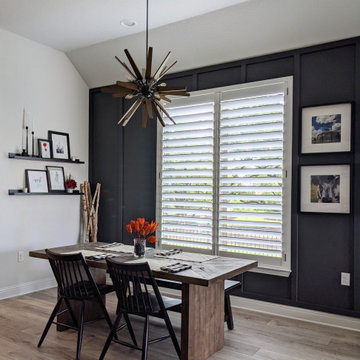
This kitchen and living room combo got an entirely custom and elevated look thanks to the board and batten wall we installed. New dining chairs, rustic sputnik chandelier, custom floral arrangement and ledge shelves with new accent decor added the perfect touches to this space.
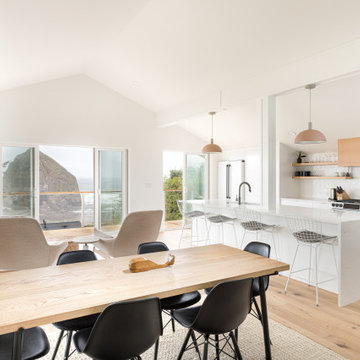
New open floor plan created on upper level of the home capturing the view of Haystack Rock.
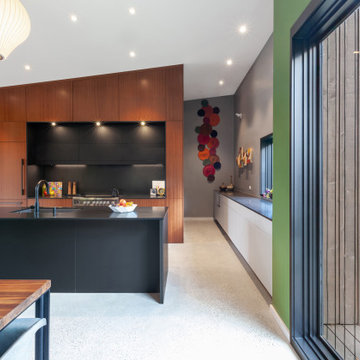
Kitchen back wall commands attention on view from Dining space - Architect: HAUS | Architecture For Modern Lifestyles - Builder: WERK | Building Modern - Photo: HAUS
Mid-sized Dining Room Design Ideas with Vaulted
9
