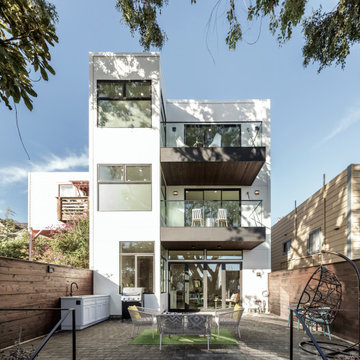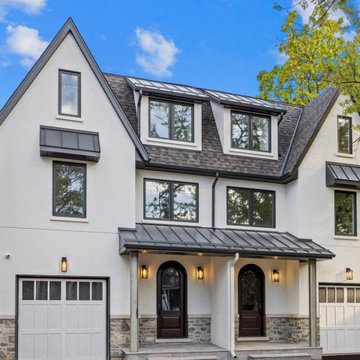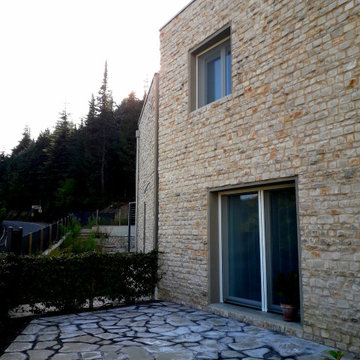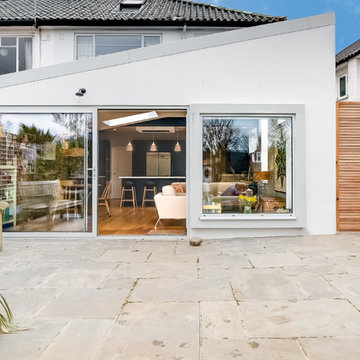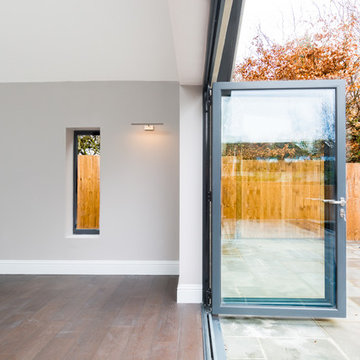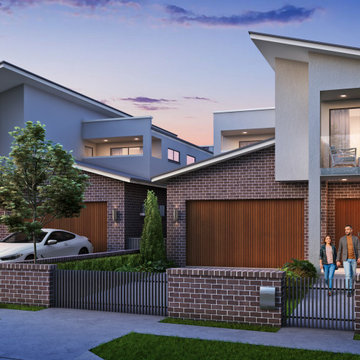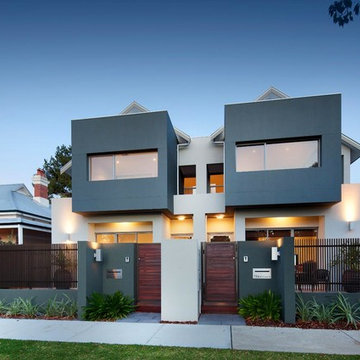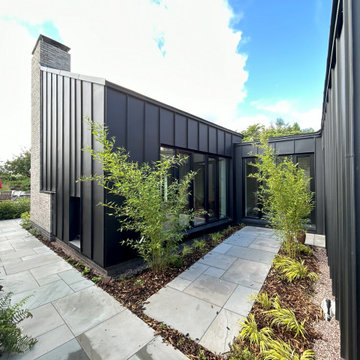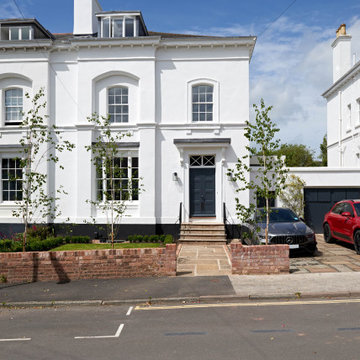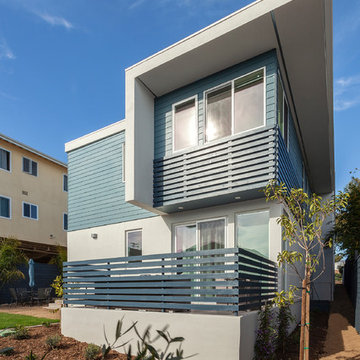Mid-sized Duplex Exterior Design Ideas
Refine by:
Budget
Sort by:Popular Today
81 - 100 of 1,264 photos
Item 1 of 3
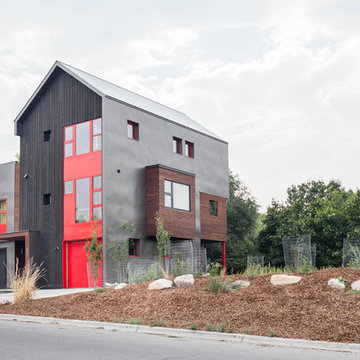
Modern twist on the classic A-frame profile. This multi-story Duplex has a striking façade that juxtaposes large windows against organic and industrial materials. Built by Mast & Co Design/Build features distinguished asymmetrical architectural forms which accentuate the contemporary design that flows seamlessly from the exterior to the interior.
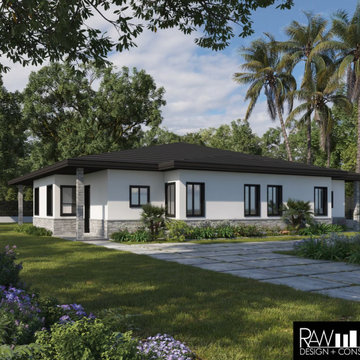
Custom Duplex Design for wide lot. Homes have side entry access. Plans available for sale.
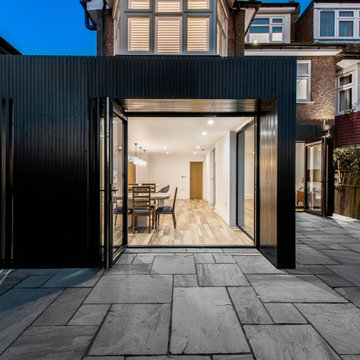
This black stained timber box was designed as an extension to an existing pebble dash dwelling in Harrow.
The house is in a conservation area and our proposal compliments the existing dwelling through a contrasting but neutral dark finish.
The planning department responded well to our approach which took inspiration from the highly wooded gardens surrounding the dwelling. The dark and textured stained larch provides a sensitive addition to the saturated pebble dash and provides the contemporary addition the client was seeking.
Hit and miss timber cladding breaks the black planes and provides solar shading to the South Facing glass, as well as enhanced privacy levels.
The interior was completely refurbished as part of the works to create a completely open plan arrangement at ground floor level.
A 2 metre wide sliding wall was included to offer separation between the living room and the open plan kitchen if so desired.
Darryl Snow Photography
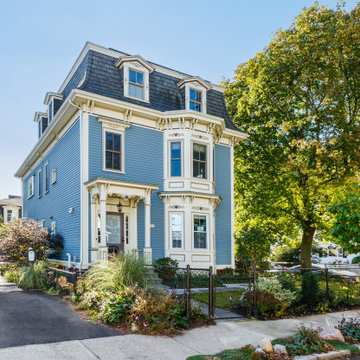
This stately second empire Victorian has the characteristic mansard roof and ornate exterior trim details. To preserve the exterior, most of the work to upgrade energy efficiency happened on the inside, including air sealing using an innovative vaporized caulk. For better insulating performance, we chose new construction rather than replacement windows, which did require careful preservation or recreation of exterior trim..
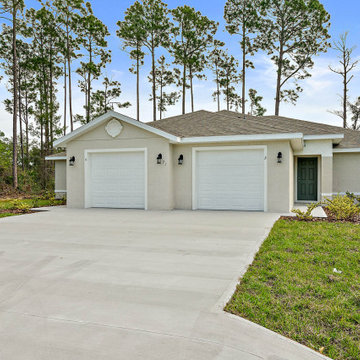
Our Multi-Family design features open-concept living and efficient design elements. The 3,354 total square feet of this plan offers each side a one car garage, covered lanai and each side boasts three bedrooms, two bathrooms and a large great room that flows into the spacious kitchen.
Mid-sized Duplex Exterior Design Ideas
5
