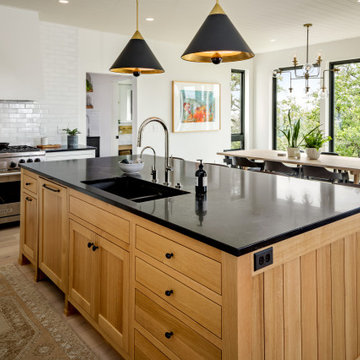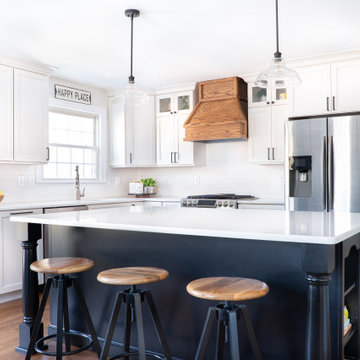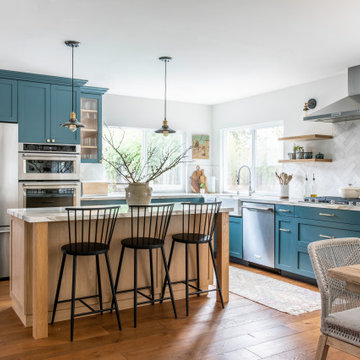Mid-sized Eat-in Kitchen Design Ideas
Refine by:
Budget
Sort by:Popular Today
121 - 140 of 267,993 photos

A modern minimalist kitchen in New Malden. The two tone handleless kitchen furniture from German manufacturer Leicht, is off set perfectly with a back painted glass splashback. The Kubus sink and Quooker tap are set below the large kitchen window that floods the room with light. Appliances from Siemens maintain the very modern finish along with Philips Hue lighting. Both the island and worktops are finished with engineered stone from Caesarstone.

Kitchen beverage station with tower cabinets with pocket doors, glass upper cabinets and furniture-style base moulding at toe-space
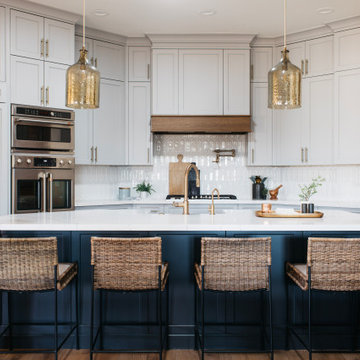
This modern Chandler Remodel project features a completely transformed kitchen with navy blue acting as neutral and wooden accents.
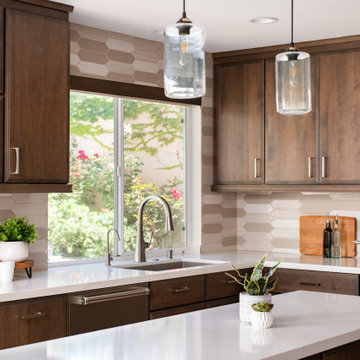
This kitchen design has a large window to let in a good amount of natural light so the space feels and appears even larger than it is.

У заказчиков проекта нет необходимости в большом гарнитуре. Поэтому оказалось достаточно кухни, выстроенной в одну линию. При этом она оснащена всем необходимым.

Take a seat at this massive granite island while you wait for dinner. This stunning kitchen also showcases two-tone cabinets, a beverage center, and stainless steel appliances.

Nearly two decades ago now, Susan and her husband put a letter in the mailbox of this eastside home: "If you have any interest in selling, please reach out." But really, who would give up a Flansburgh House?
Fast forward to 2020, when the house went on the market! By then it was clear that three children and a busy home design studio couldn't be crammed into this efficient footprint. But what's second best to moving into your dream home? Being asked to redesign the functional core for the family that was.
In this classic Flansburgh layout, all the rooms align tidily in a square around a central hall and open air atrium. As such, all the spaces are both connected to one another and also private; and all allow for visual access to the outdoors in two directions—toward the atrium and toward the exterior. All except, in this case, the utilitarian galley kitchen. That space, oft-relegated to second class in midcentury architecture, got the shaft, with narrow doorways on two ends and no good visual access to the atrium or the outside. Who spends time in the kitchen anyway?
As is often the case with even the very best midcentury architecture, the kitchen at the Flansburgh House needed to be modernized; appliances and cabinetry have come a long way since 1970, but our culture has evolved too, becoming more casual and open in ways we at SYH believe are here to stay. People (gasp!) do spend time—lots of time!—in their kitchens! Nonetheless, our goal was to make this kitchen look as if it had been designed this way by Earl Flansburgh himself.
The house came to us full of bold, bright color. We edited out some of it (along with the walls it was on) but kept and built upon the stunning red, orange and yellow closet doors in the family room adjacent to the kitchen. That pop was balanced by a few colorful midcentury pieces that our clients already owned, and the stunning light and verdant green coming in from both the atrium and the perimeter of the house, not to mention the many skylights. Thus, the rest of the space just needed to quiet down and be a beautiful, if neutral, foil. White terrazzo tile grounds custom plywood and black cabinetry, offset by a half wall that offers both camouflage for the cooking mess and also storage below, hidden behind seamless oak tambour.
Contractor: Rusty Peterson
Cabinetry: Stoll's Woodworking
Photographer: Sarah Shields

This black and white Antolini Panda marble island with waterfall sides makes a bold statement and is the focal point of the newly remodeled kitchen. We removed two walls, added pocketing sliders, new windows. new floors, custom cabinets and lighting creating a streamlined contemporary space that has top of the line appliances for the homeowner that is an amazing chef.

Rustic finishes on this custom barndo kitchen. Rustic beams, faux finish cabinets and concrete floors.

This bespoke country cottage kitchen was designed and hand built for our clients’ picturesque cottage in the Surrey countryside. They wanted us to create a kitchen with a cosy, inviting feel in a vintage style which felt part of the architecture of their home. We explored ideas and visuals together, before the final design was agreed: a shaker style in oak and a neutral palette with integrated appliances and period features.
Traditional charm, timeless quality
The bespoke, custom made kitchen enhances the rural character and exposed oak ceiling beams of the space. It’s full of charm, with plenty of made to measure storage and a practical modern range cooker. A shaker-inspired design was chosen for all the cabinet fronts. This is a timeless authentic style with good proportions and a paired-back look that works well in a country kitchen. The simple moulding we’ve introduced here, softens the clean lines and has a delicate classic look.
Bespoke grey painted finish
The cabinet doors have been spray finished in Farrow & Ball’s Purbeck Stone, an understated, calming grey; which is also used on the handcrafted wall panelling. The wide custom-made worktops in solid oak match the beams and provide a hardwearing surface with a warm feel that will mature beautifully with age. We have oiled the worktops with a durable, clear, matt Osmo oil to retain the natural appearance.
Freestanding island
We hand built this island to add efficiency, style and storage to the kitchen. The island has been spray painted in Farrow & Ball Moles Breath, a darker, warm grey which injects a bold contrast to the Purbeck Stone. Having a compact island like this offers ours client lots of flexibility in the kitchen, and provides the perfect spot to prepare dishes, mix drinks or read the post with a morning coffee. It’s a useful feature that is fast-replacing the traditional cook’s table.

Классическая кухня из массива бука в нежно-голубом цвете внешне несет в себе дух Прованса, а внутри соответствует самым высоким требованиям. Только качественные механизмы от лидеров на рынке мировой фурнитуры. Для нас важно, чтобы все было не просто красиво, но и удобно.
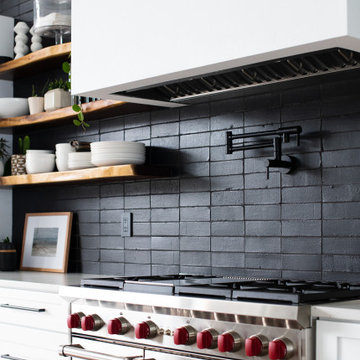
Our stacked Quickship Black Hills Brick backsplash dramatically defines this crisp clean kitchen.
DESIGN
Nicole Roe Design
PHOTOS
Daniel Barcelo
TILE SHOWN
Glazed thin Brick in Black Hills
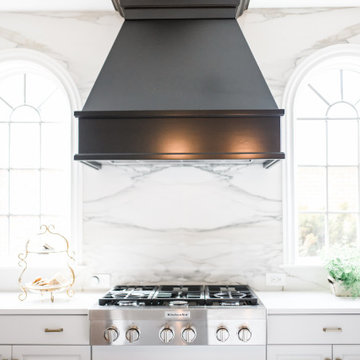
The lovely homeowners wanted to brighten up their original kitchen, that had brown stained wood cabinetry and brown granite countertops. While the tile backsplash was attractive, it was dated and they wanted a fresher, more open feel. The island had a bar height elevation which was cut down to counter height. We installed porcelain slabs for the backsplash that were carried throughout the kitchen. The cabinetry was extended to the ceiling, painted, and new countertops were installed. Tuxedo black trim was wrapped around the island to create a crisp, tailored, modern look.
Mid-sized Eat-in Kitchen Design Ideas
7


