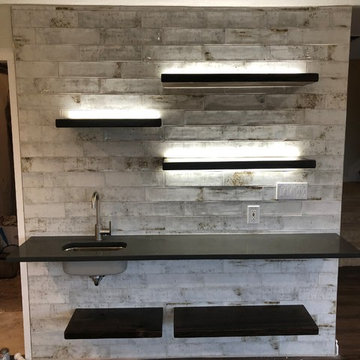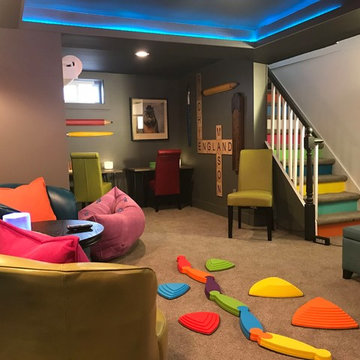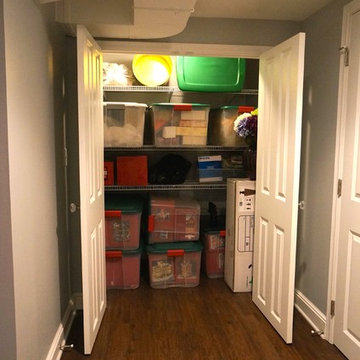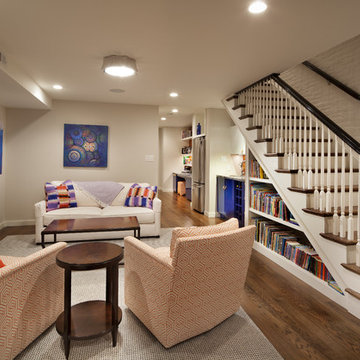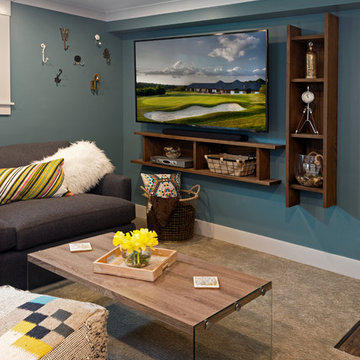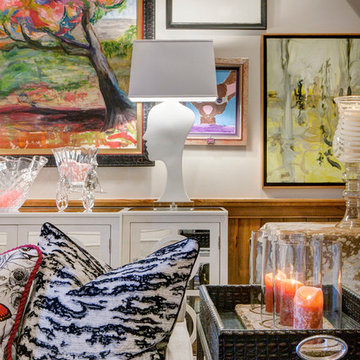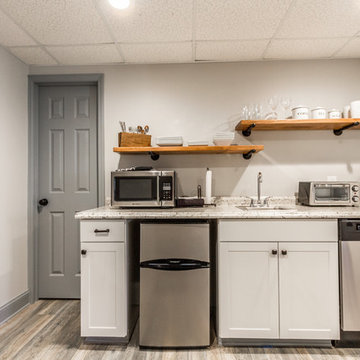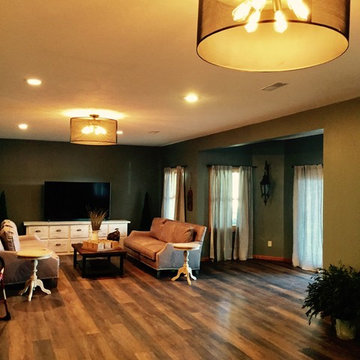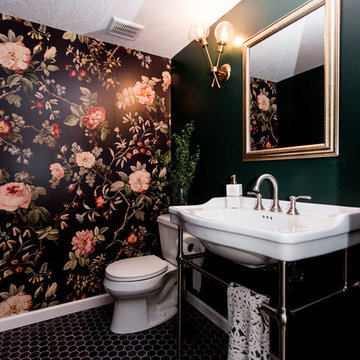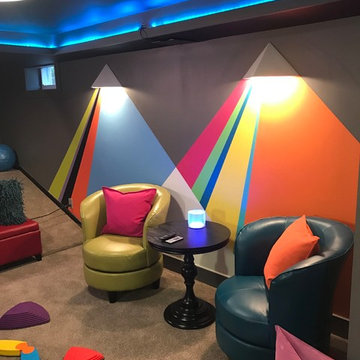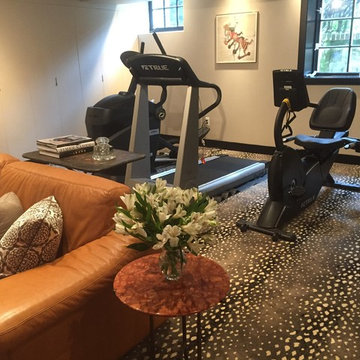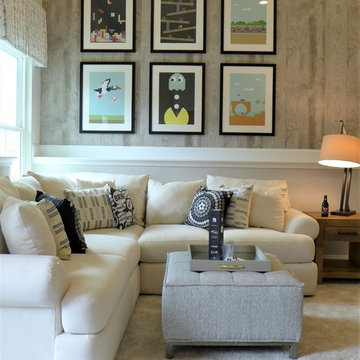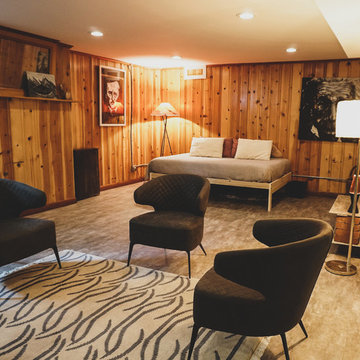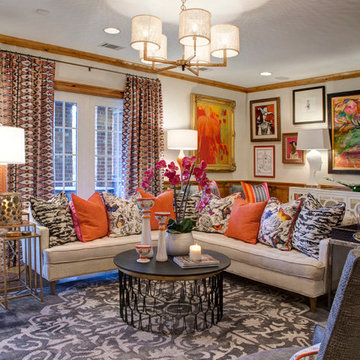Mid-sized Eclectic Basement Design Ideas
Refine by:
Budget
Sort by:Popular Today
1 - 20 of 348 photos
Item 1 of 3
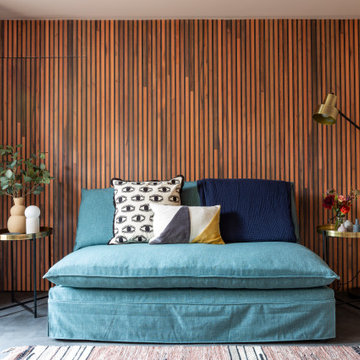
The basement garage was converted into a bright home office / guest bedroom with an en-suite tadelakt wet room. With concrete floors and teak panelling, this room has clever integrated lighting solutions to maximise the lower ceilings. The matching cedar cladding outside bring a modern element to the Georgian building.
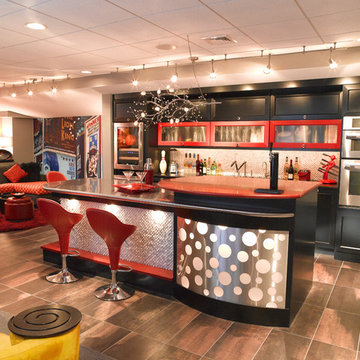
This basement bar has an island with a unique lighting feature. The radius stainless steel back of the island is backlit behind a sheet of white plexiglass. It also has white tile surrounding the remaining back and side that looks like sugar cubes.
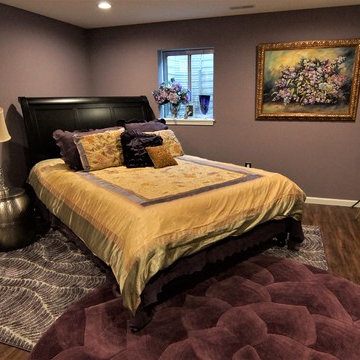
Unfinished basement space converted into a bedroom en suite with walk-in closet.
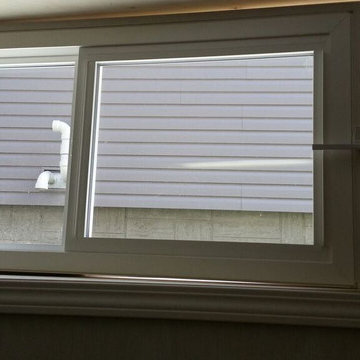
Example of the HERR basement egress window installed. This is one of our 2016 new releases. When we release the sash lock we can open the window like a door to allow an easy escape in case on emergency.
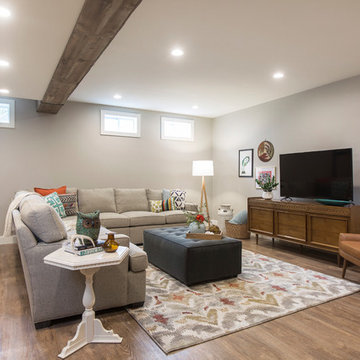
A once dark, unfinished basement has been transformed into a fun and colorful haven for kid-friendly hangouts. A snack-bar, game area, and lounge have been included in the design and are complimented by soft textures, vintage finds and family artwork!
Photography: Megan Lorenz Photo
Mid-sized Eclectic Basement Design Ideas
1
