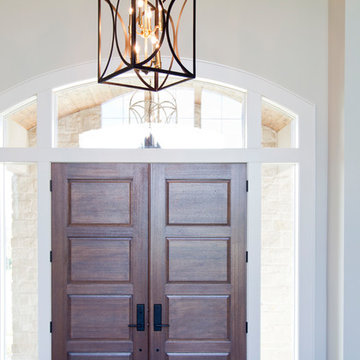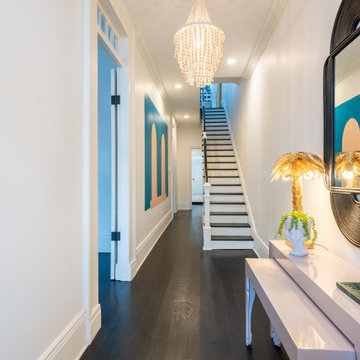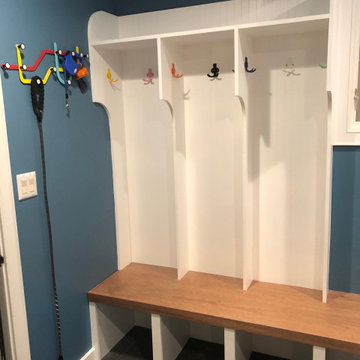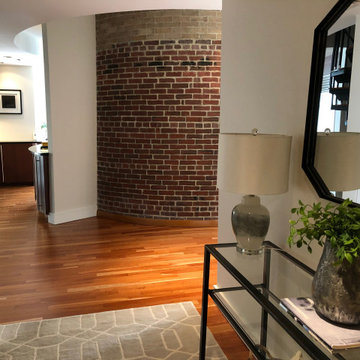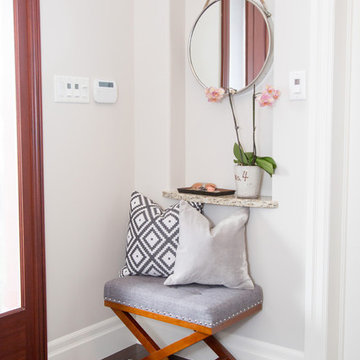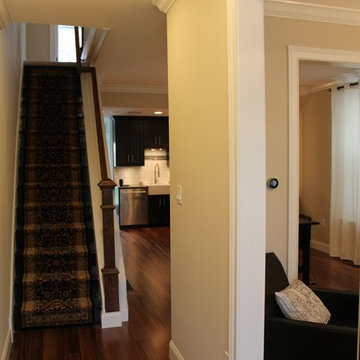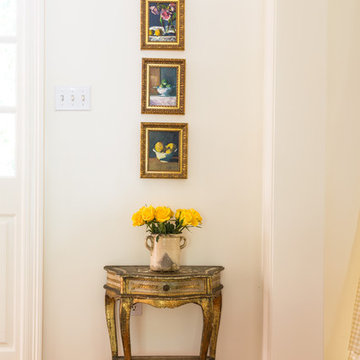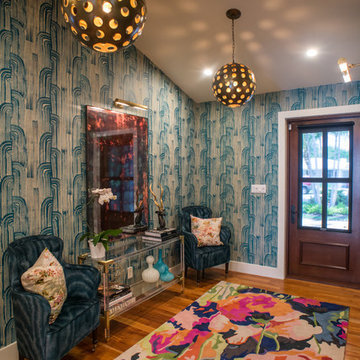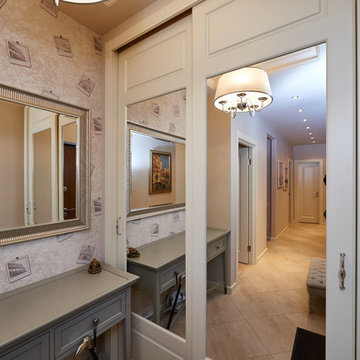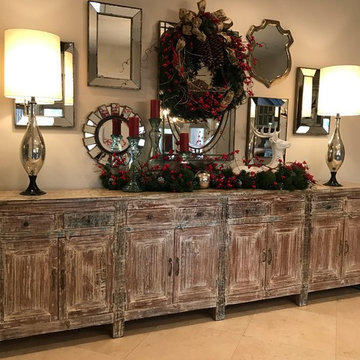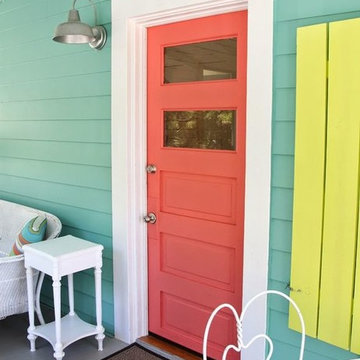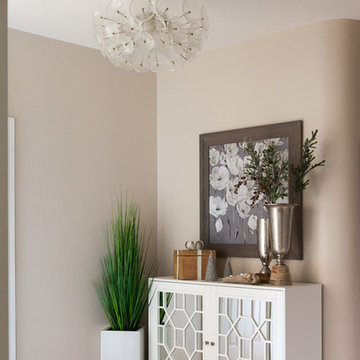Mid-sized Eclectic Entryway Design Ideas
Refine by:
Budget
Sort by:Popular Today
61 - 80 of 1,418 photos
Item 1 of 3
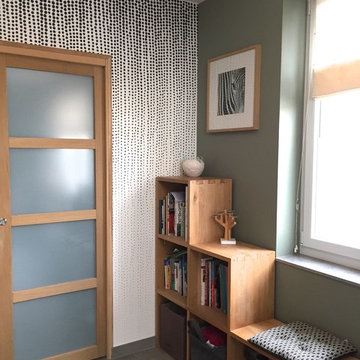
Transformation de ce hall d’accueil en une véritable entrée chic et cosy. MIINT a imaginé et réalisé cet espace comme un écrin invitant à découvrir le reste de la maison. Un doux mélange qui reflète l’âme des propriétaires.
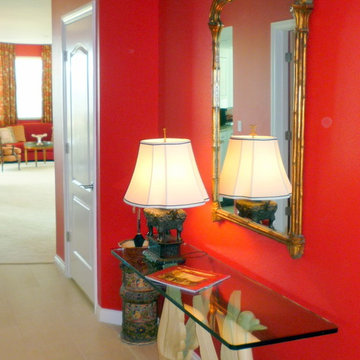
Another angle of the foyer showing the antique mirror. Mirrors enlarge a space and add light and sparkle. Photo by Robin Lechner Designs
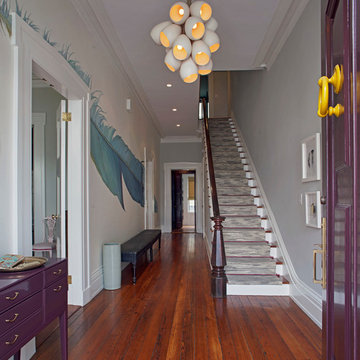
Richard Leo Johnson
Wall Color: Gray Owl - Regal Wall Satin, Latex Flat (Benjamin Moore)
Trim Color: Super White - Oil, Semi Gloss (Benjamin Moore)
Wallpaper: Normandy Linen - Seabrook
Feather Mural - Local artist
Door Color: Brinjal 222 - Oil, Semi Gloss (Farrow & Ball)
Door Hardware: Antique (powder coated RAL 1021)
Chandelier: J Basu
Sideboard: Chelsea Textiles
Bench: Antique
Stair Runner: Merida Meridian
Stair Hardware: Antique (powder coated RAL 3009)
Umbrella Stand: Cracked Porcelain - Clipper Trading Co
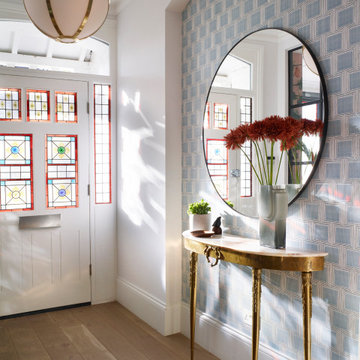
Starting with a blank canvass, our brief was to turn an unloved sitting room and entrance into a dazzling, eclectic space, for both entertaining and the everyday. Working closely with our client, we proposed a scheme that would mix vintage and modern elements to create an air of worldly elegance with lavish details. From our voluptuous bespoke velvet banquette to the vintage Hollywood regency coffee table, each piece was carefully selected to create a rich, layered and harmonious design.
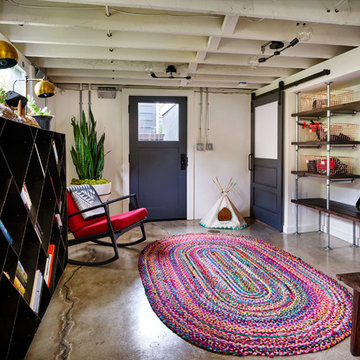
Photography by Blackstone Studios
Design by Chelly Wentworth
Decorated by Lord Design
Restoration by Arciform
This is one of the main entrances for this active household so it had to be cool and functional.
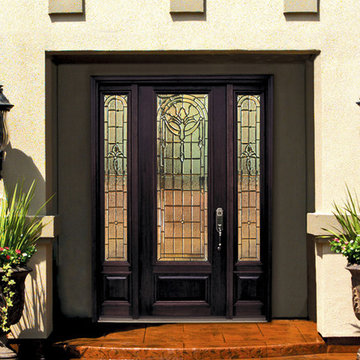
SKU MCR18195_DF834P1-2
Prehung SKU DF834P1-2
Associated Door SKU MCR18195
Associated Products skus No
Door Configuration Door with Two Sidelites
Prehung Options Prehung, Slab
Material Fiberglass
Door Width- 32" + 2( 14")[5'-0"]
32" + 2( 12")[4'-8"]
36" + 2( 14")[5'-4"]
36" + 2( 12")[5'-0"]
Door height 96 in. (8-0)
Door Size 5'-0" x 8'-0"
4'-8" x 8'-0"
5'-4" x 8'-0"
5'-0" x 8'-0"
Thickness (inch) 1 3/4 (1.75)
Rough Opening 65.5" x 99.5"
61.5" x 99.5"
69.5" x 99.5"
65.5" x 99.5"
DP Rating No
Product Type Entry Door
Door Type Exterior
Door Style No
Lite Style 3/4 Lite
Panel Style 1 Panel
Approvals No
Door Options No
Door Glass Type Double Glazed
Door Glass Features No
Glass Texture No
Glass Caming Black Came
Door Model Palacio
Door Construction No
Collection Decorative Glass
Brand GC
Shipping Size (w)"x (l)"x (h)" 25" (w)x 108" (l)x 52" (h)
Weight 400.0000
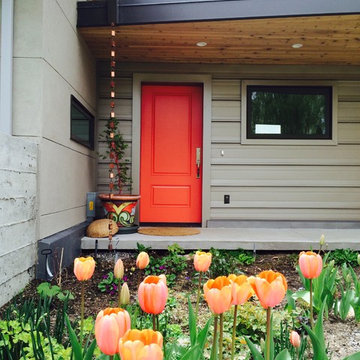
red door,grey stucco, grey metal siding, grey metal roof, flat roof,
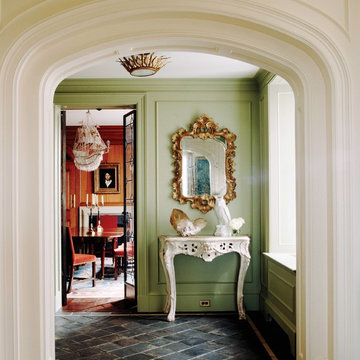
Old World Entry leading into a wood paneled dining room. Flooring: reclaimed Belgian Tiles. Wall Color: Farrow & Ball, Ball Green #75, Rococo Mirror.
Mid-sized Eclectic Entryway Design Ideas
4
