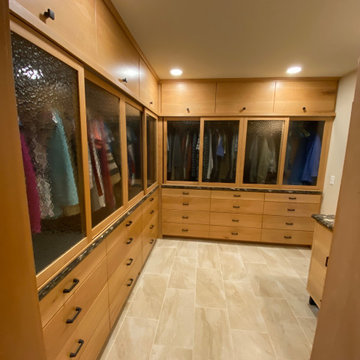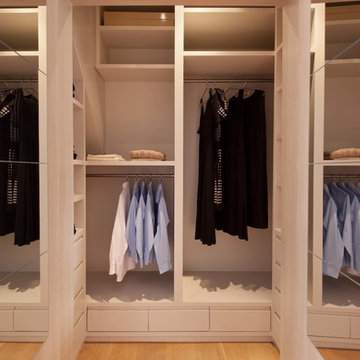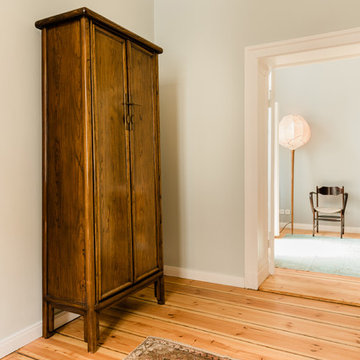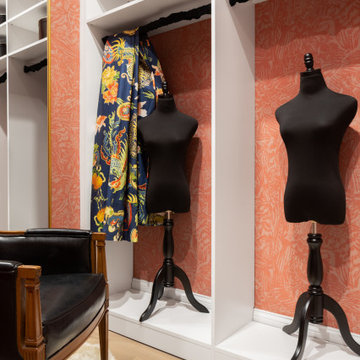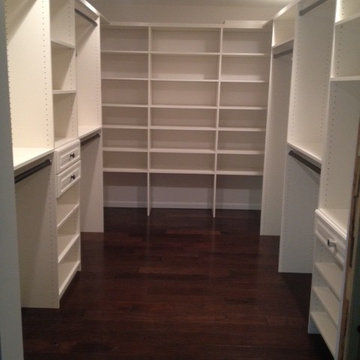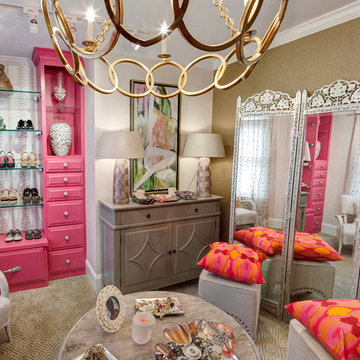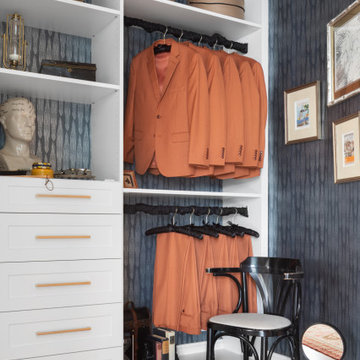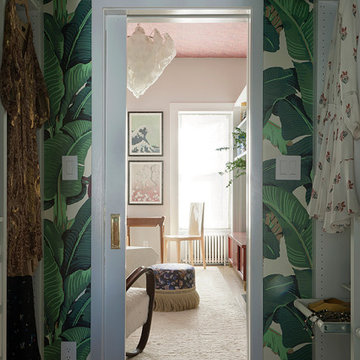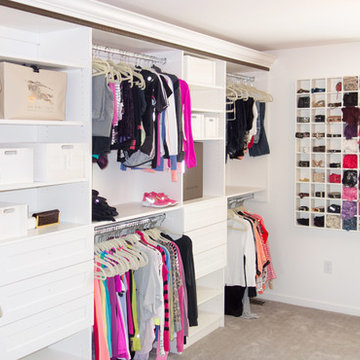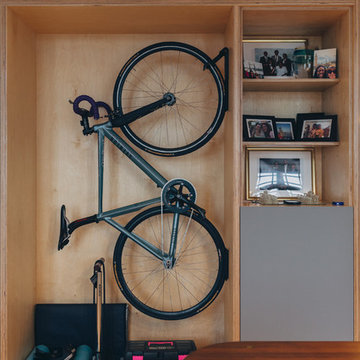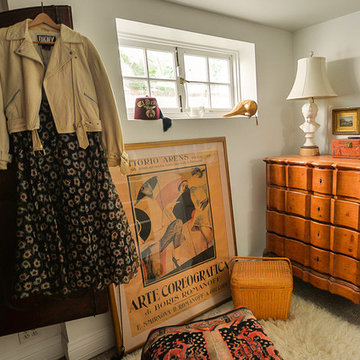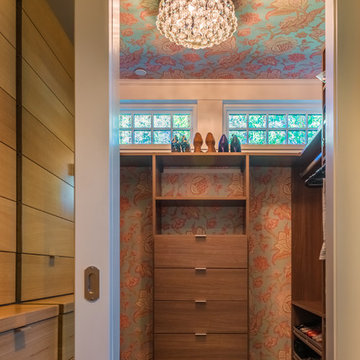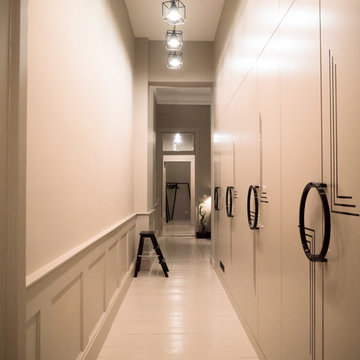Mid-sized Eclectic Storage and Wardrobe Design Ideas
Refine by:
Budget
Sort by:Popular Today
41 - 60 of 224 photos
Item 1 of 3
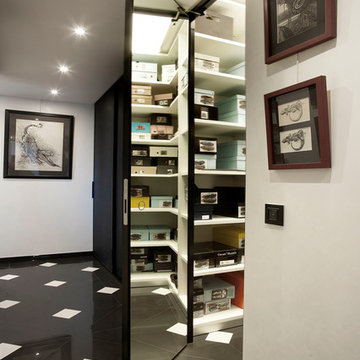
Porte della collezione Master ed armadi scorrevoli della collezione Versus, vetri decorati Metropoli in colore nero opaco.
Collection Master Doors and collection Versus for sliding closet , decorated glass Metropoli laquared black opaque.
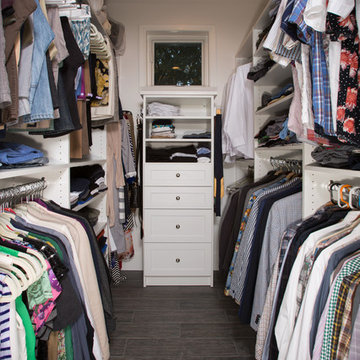
Four Brothers Carpentry: https://fourbrotherscarpentry.com/
Architectural Ceramics, Inc: http://www.architecturalceramics.com
Tile from Architectural Ceramics:
Bath Floor - 3x12 Marmara Polished Natural Stone Tile
Shower Floor - 4x4 Bianco Carrara Polished Tile
Shower Walls - 18x18 Bianco Carrara Polished Tile
Shower Walls - 3x6 Naturals Storm Glossy Field Tile
Closet Floor - 6x24 Natura Newport Blue Porcelain Tile
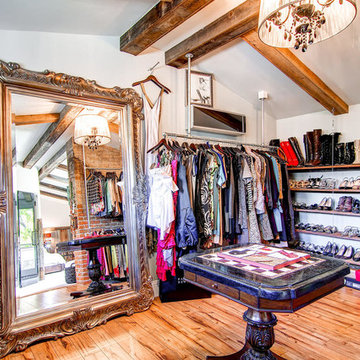
This is a walk-in closet with hardwood floors and extensive shelving options.
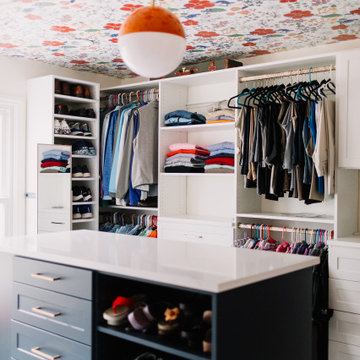
Walk into paradise with this electric modern walk-in closet. Enjoy exceptional storage and create a vibrant atmosphere with the colors and textures of the wallpaper and floors. Keep everything organized with shelves and drawers, and enjoy the convenience of a built-in lighting system. Relax and indulge in the perfect balance of luxury and convenience with this electric modern walk-in closet.
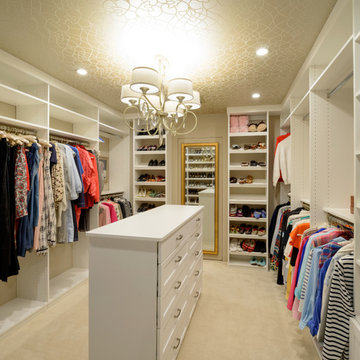
This renovation was for a couple who were world travelers and wanted to bring their collected furniture pieces from other countries into the eclectic design of their house. The style is a mix of contemporary with the façade of the house, the entryway door, the stone on the fireplace, the quartz kitchen countertops, the mosaic kitchen backsplash are in juxtaposition to the traditional kitchen cabinets, hardwood floors and style of the master bath and closet. As you enter through the handcrafted window paned door into the foyer, you look up to see the wood trimmed clearstory windows that lead to the backyard entrance. All of the shutters are remote controlled so as to make for easy opening and closing. The house became a showcase for the special pieces and the designer and clients were pleased with the result.
Photos by Rick Young
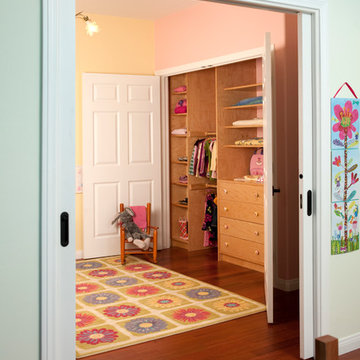
This shot shows the built -in closet that holds a dresser, adjustable shelving and closet poles that can be raised as the children grow.
Photos by Paul Body
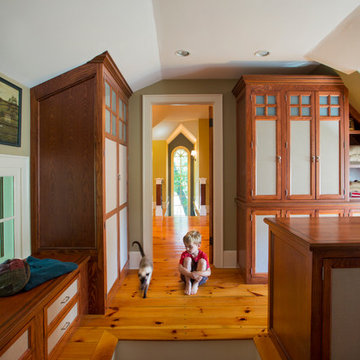
“A home should reflect the people who live in it,” says Mat Cummings of Cummings Architects. In this case, the home in question is the one where he and his family live, and it reflects their warm and creative personalities perfectly.
From unique windows and circular rooms with hand-painted ceiling murals to distinctive indoor balcony spaces and a stunning outdoor entertaining space that manages to feel simultaneously grand and intimate, this is a home full of special details and delightful surprises. The design marries casual sophistication with smart functionality resulting in a home that is perfectly suited to everyday living and entertaining.
Mid-sized Eclectic Storage and Wardrobe Design Ideas
3
