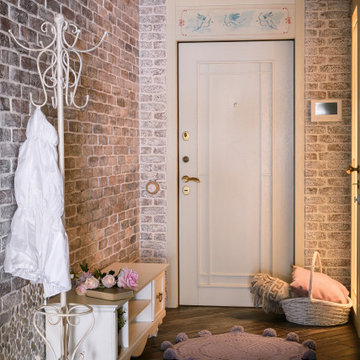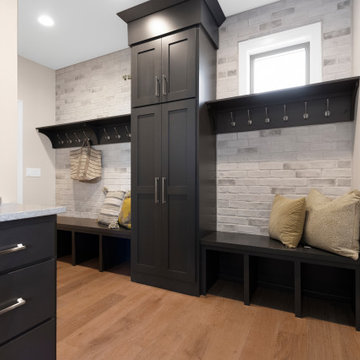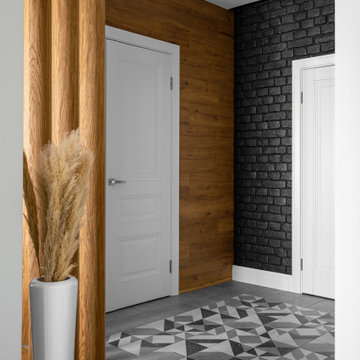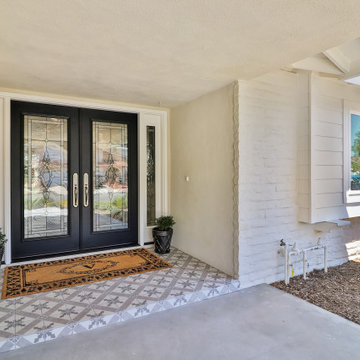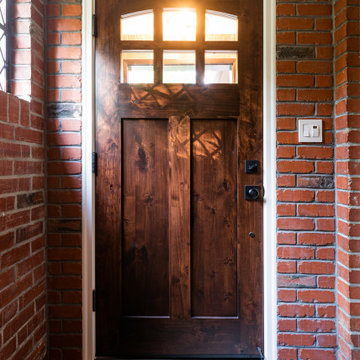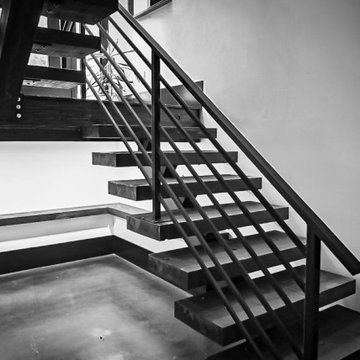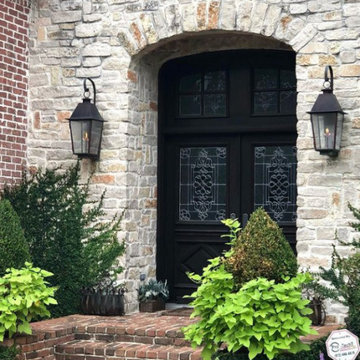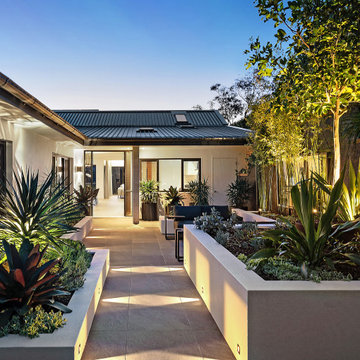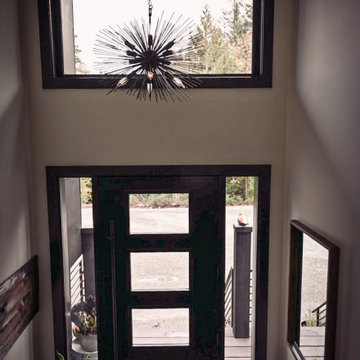Mid-sized Entryway Design Ideas with Brick Walls
Refine by:
Budget
Sort by:Popular Today
1 - 20 of 178 photos
Item 1 of 3

Nos encontramos ante una vivienda en la calle Verdi de geometría alargada y muy compartimentada. El reto está en conseguir que la luz que entra por la fachada principal y el patio de isla inunde todos los espacios de la vivienda que anteriormente quedaban oscuros.
Trabajamos para encontrar una distribución diáfana para que la luz cruce todo el espacio. Aun así, se diseñan dos puertas correderas que permiten separar la zona de día de la de noche cuando se desee, pero que queden totalmente escondidas cuando se quiere todo abierto, desapareciendo por completo.

Stunning foyer with new entry door and windows we installed. This amazing entryway with exposed beam ceiling and painted brick accent wall looks incredible with these new black windows and gorgeous entry door. Find the perfect doors and windows for your home with Renewal by Andersen of Greater Toronto, serving most of Ontario.
. . . . . . . . . .
Our windows and doors come in a variety of styles and colors -- Contact Us Today! 844-819-3040
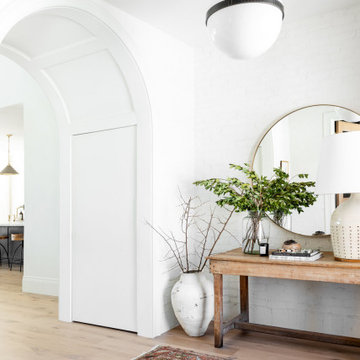
Front Entry Way featuring Painted brick wall, wood floors, and elegant lighting.

Facing the carport, this entrance provides a substantial boundary to the exterior world without completely closing off one's range of view. The continuation of the Limestone walls and Hemlock ceiling serves an inviting transition between the spaces.
Custom windows, doors, and hardware designed and furnished by Thermally Broken Steel USA.

The best features of this loft were formerly obscured by its worst. While the apartment has a rich history—it’s located in a former bike factory, it lacked a cohesive floor plan that allowed any substantive living space.
A retired teacher rented out the loft for 10 years before an unexpected fire in a lower apartment necessitated a full building overhaul. He jumped at the chance to renovate the apartment and asked InSitu to design a remodel to improve how it functioned and elevate the interior. We created a plan that reorganizes the kitchen and dining spaces, integrates abundant storage, and weaves in an understated material palette that better highlights the space’s cool industrial character.
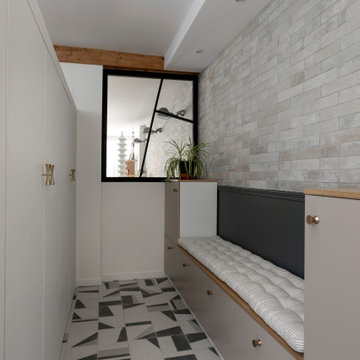
L'entrée avec son banc, les rangements bas / muraux et son grand placard. La verrière a été fabriqué avec une ossature en bois peint.
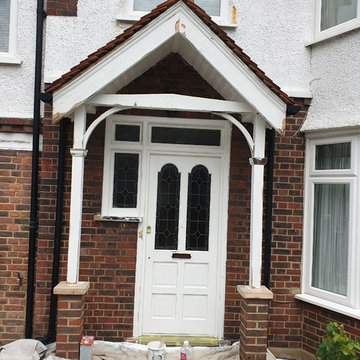
Fully woodwork sanding work to the damaged wood - repair and make it better with epoxy resin and specialist painting coating.
All woodwork was painted with primer, and decorated in 3 solid white gloss topcoats.
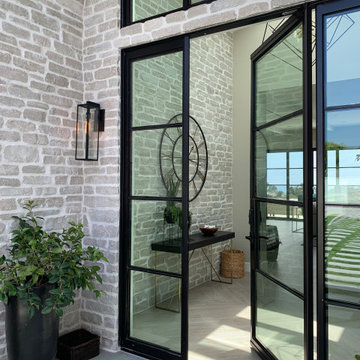
A beautiful Design-Build project in Corona Del Mar, CA. This open concept, contemporary coastal home has it all. The front entry boost a custom-made metal door that welcomes the outdoors.

The client had a dream house for a long time and a limited budget for a ranch-style singly family house along with a future bonus room upper level. He was looking for a nice-designed backyard too with a great sunroom facing to a beautiful landscaped yard. One of the main goals was having a house with open floor layout and white brick in exterior with a lot of fenestration to get day light as much as possible. The sunroom was also one of the main focus points of design for him, as an extra heated area at the house.
Mid-sized Entryway Design Ideas with Brick Walls
1
