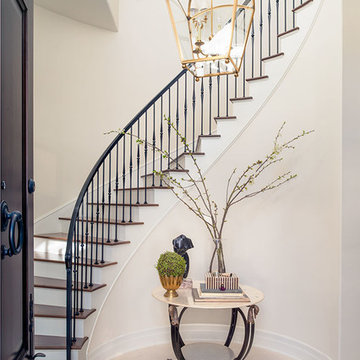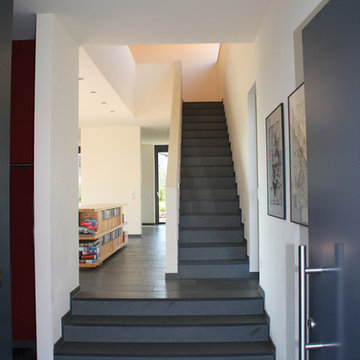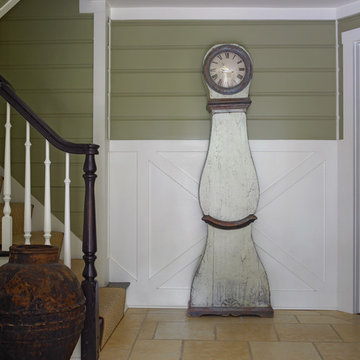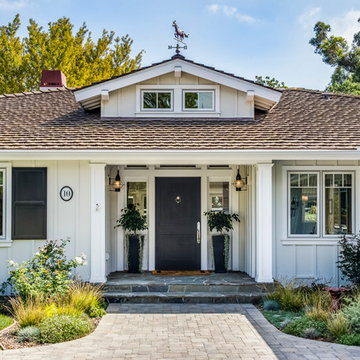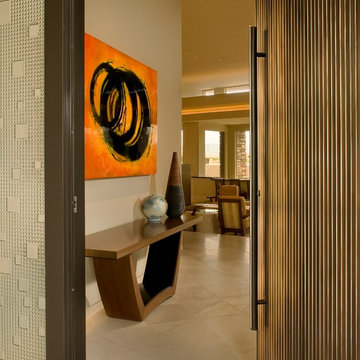Mid-sized Entryway Design Ideas with Limestone Floors
Refine by:
Budget
Sort by:Popular Today
1 - 20 of 599 photos
Item 1 of 3

This listed property underwent a redesign, creating a home that truly reflects the timeless beauty of the Cotswolds. We added layers of texture through the use of natural materials, colours sympathetic to the surroundings to bring warmth and rustic antique pieces.
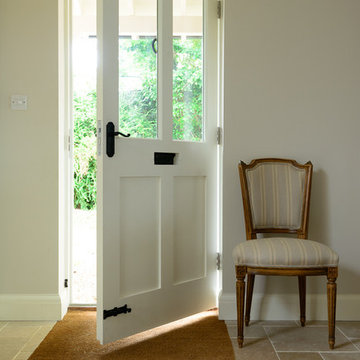
Our Dijon Tumbled Limestone suits this neutral hallway in this beautiful Victorian property perfectly.

A country house boot room designed to complement a Flemish inspired bespoke kitchen in the same property. The doors and drawers were set back within the frame to add detail, and the sink was carved from basalt.
Primary materials: Hand painted tulipwood, Italian basalt, lost wax cast ironmongery.
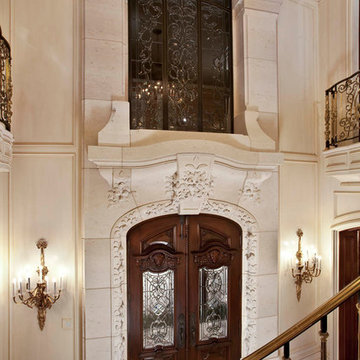
Interior view of massive door entry surround in French limestone; Lanvignes. Hand carved roses in French limestone.

The kitchen sink is uniquely positioned to overlook the home’s former atrium and is bathed in natural light from a modern cupola above. The original floorplan featured an enclosed glass atrium that was filled with plants where the current stairwell is located. The former atrium featured a large tree growing through it and reaching to the sky above. At some point in the home’s history, the atrium was opened up and the glass and tree were removed to make way for the stairs to the floor below. The basement floor below is adjacent to the cave under the home. You can climb into the cave through a door in the home’s mechanical room. I can safely say that I have never designed another home that had an atrium and a cave. Did I mention that this home is very special?

This side entry is most-used in this busy family home with 4 kids, lots of visitors and a big dog . Re-arranging the space to include an open center Mudroom area, with elbow room for all, was the key. Kids' PR on the left, walk-in pantry next to the Kitchen, and a double door coat closet add to the functional storage.
Space planning and cabinetry: Jennifer Howard, JWH
Cabinet Installation: JWH Construction Management
Photography: Tim Lenz.
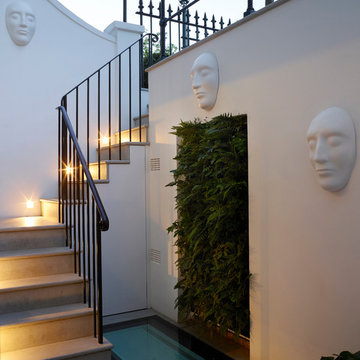
The front light well and side entrance to the kitchen...
Photographer: Rachael Smith
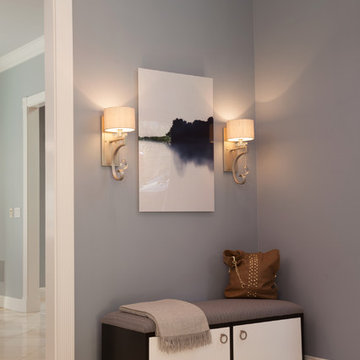
The entry features a custom bench designed by Coddington Design (a chic place to store shoes), and crystal drop sconces with custom grey silk lampshades.
Photo: Caren Alpert
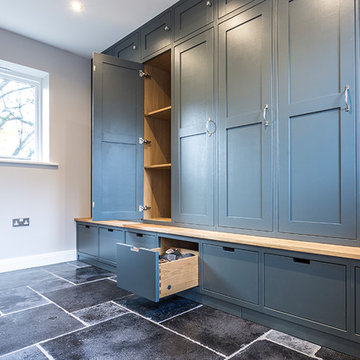
This traditional bootroom was designed to give maximum storage whilst still being practical for day to day use.
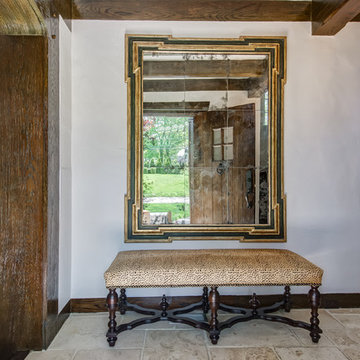
The front entry to this French Normandy Tudor features rustic dark wood front door that matches the trim and ceiling beams on the interior of the home The entry has a large rustic/contemporary mirror and a spotted leather bench. that sits on a limestone tile floor.
Architect: T.J. Costello - Hierarchy Architecture + Design, PLLC
Photographer: Russell Pratt
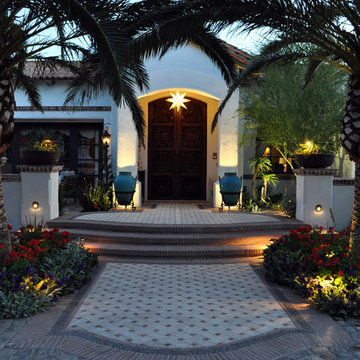
The formal entryway is flanked with arching date palms and features intricate pebble mosaic. Photo by Todor Spasov
Mid-sized Entryway Design Ideas with Limestone Floors
1

