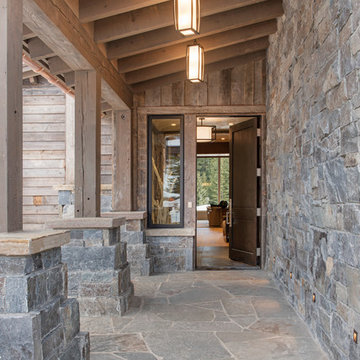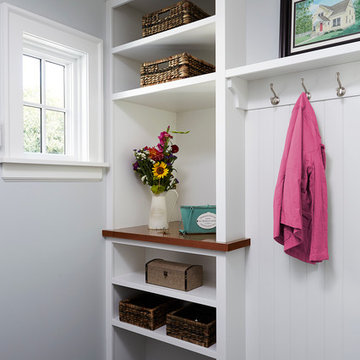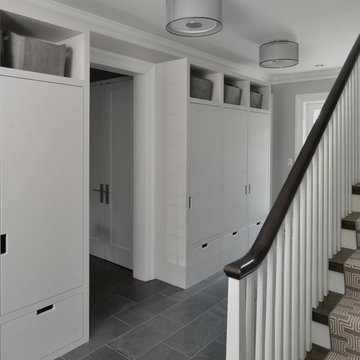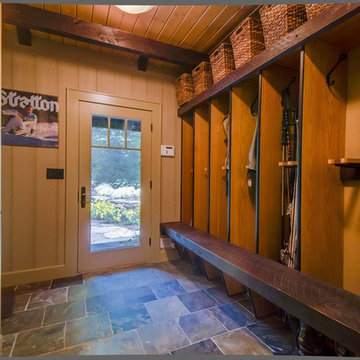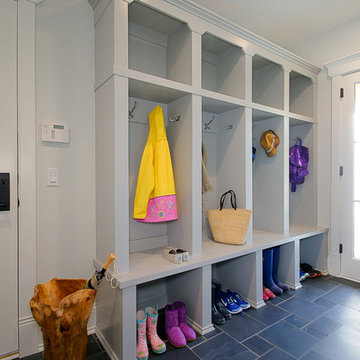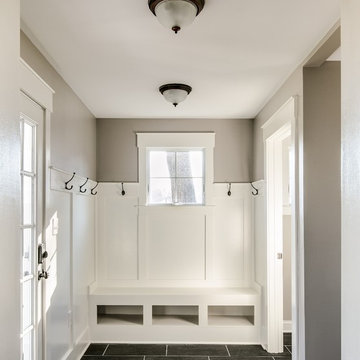Mid-sized Entryway Design Ideas with Slate Floors
Refine by:
Budget
Sort by:Popular Today
1 - 20 of 1,332 photos
Item 1 of 3
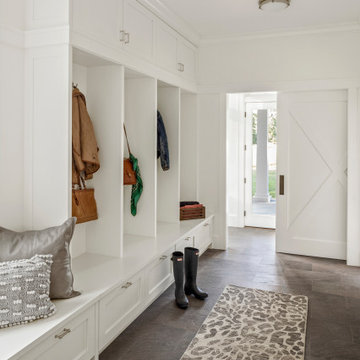
TEAM
Architect: LDa Architecture & Interiors
Interior Designer: LDa Architecture & Interiors
Builder: Kistler & Knapp Builders, Inc.
Landscape Architect: Lorayne Black Landscape Architect
Photographer: Greg Premru Photography
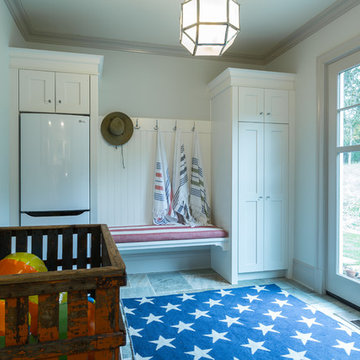
Lowell Custom Homes, Lake Geneva, WI., Master bedroom suite has a dressing/changing area with locker storage and stacked washer dryer adjacent to the pool area.

Richard Mandelkorn
With the removal of a back stairwell and expansion of the side entry, some creative storage solutions could be added, greatly increasing the functionality of the mudroom. Local Vermont slate and shaker-style cabinetry match the style of this country foursquare farmhouse in Concord, MA.
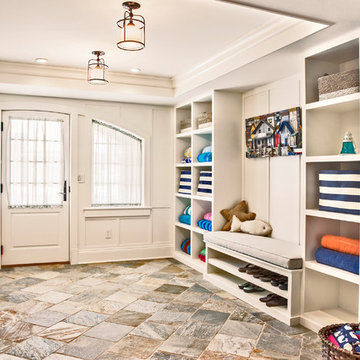
Mud Room – slate floor , Marvin doors, custom built-in cabinetry, coffer ceiling.
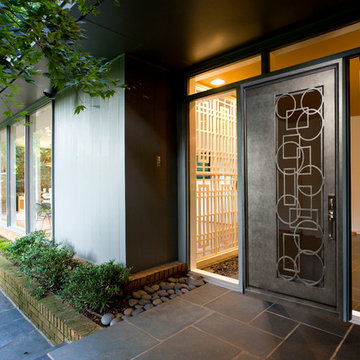
Check out this full view of a custom 60/40 pivot style door, finished in Charcoal and boasting intricate wrought iron details and chrome hardware.

A Modern Farmhouse set in a prairie setting exudes charm and simplicity. Wrap around porches and copious windows make outdoor/indoor living seamless while the interior finishings are extremely high on detail. In floor heating under porcelain tile in the entire lower level, Fond du Lac stone mimicking an original foundation wall and rough hewn wood finishes contrast with the sleek finishes of carrera marble in the master and top of the line appliances and soapstone counters of the kitchen. This home is a study in contrasts, while still providing a completely harmonious aura.
Mid-sized Entryway Design Ideas with Slate Floors
1
