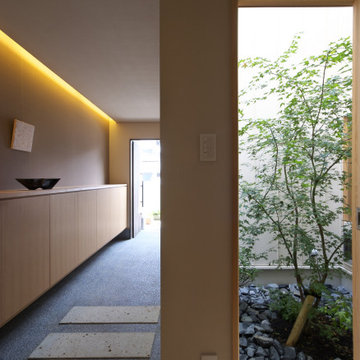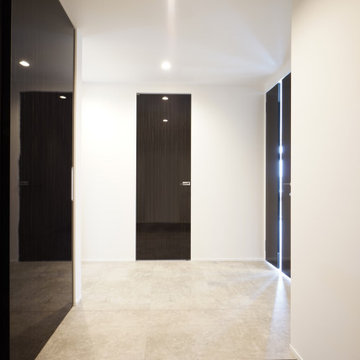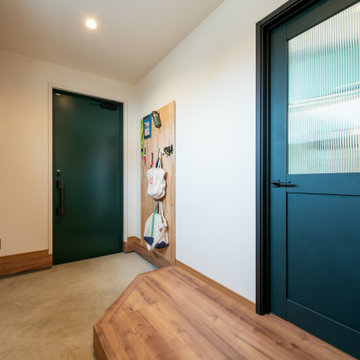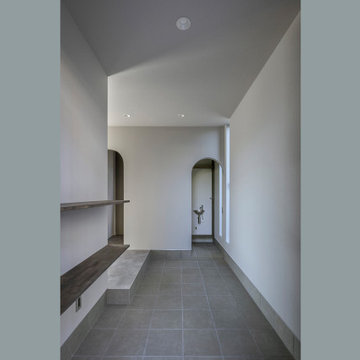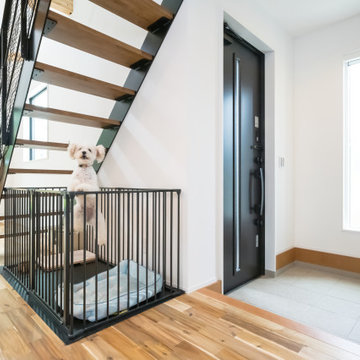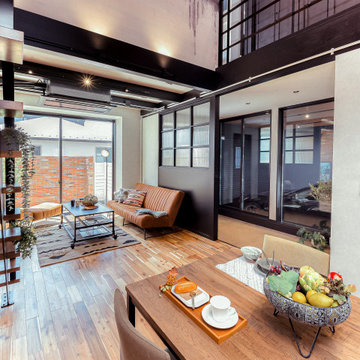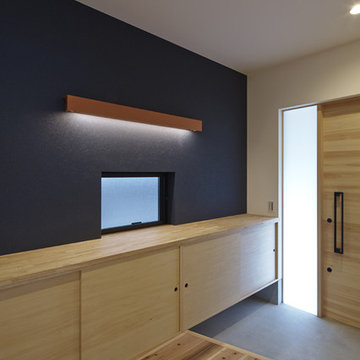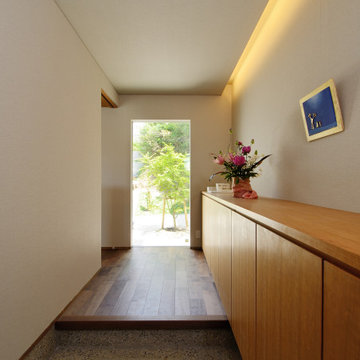Mid-sized Entryway Design Ideas with Wallpaper
Refine by:
Budget
Sort by:Popular Today
21 - 40 of 508 photos
Item 1 of 3

家事動線をコンパクトにまとめたい。
しばらくつかわない子供部屋をなくしたい。
高低差のある土地を削って外構計画を考えた。
広いリビングと大きな吹き抜けの開放感を。
家族のためだけの動線を考え、たったひとつ間取りにたどり着いた。
快適に暮らせるようにトリプルガラスを採用した。
そんな理想を取り入れた建築計画を一緒に考えました。
そして、家族の想いがまたひとつカタチになりました。
家族構成:30代夫婦+子供
施工面積:124.20 ㎡ ( 37.57 坪)
竣工:2021年 4月
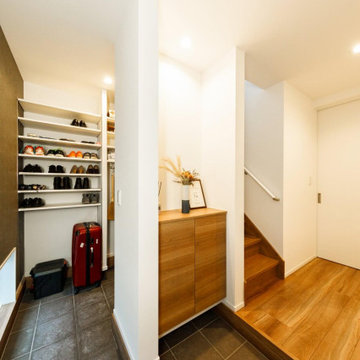
玄関のバックヤードには、シューズクロークを設置。階段下を効率的に生かした空間で、限られた敷地を有効活用しています。「リガードさんは施工中でも相談に乗ってくれます。施工中にシューズクローク内の袖壁が窮屈に感じたので、取り除きたいとお願いすると、気軽に応じてくれました」とFさん。

This foyer is inviting and stylish. From the decorative accessories to the hand-painted ceiling, everything complements one another to create a grand entry. Visit our interior designers & home designer Dallas website for more details >>> https://dkorhome.com/project/modern-asian-inspired-interior-design/
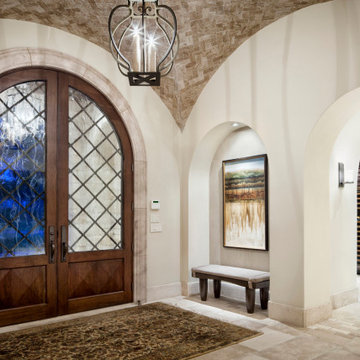
Beautiful entryway in this casual European contemporary home in Southlake, Dallas with arched wood double entry doors and archways leading into the house. A bench sits in an archway with a painting above it. A black chandelier pendant hangs over an oriental rug at the entryway.

The back of this 1920s brick and siding Cape Cod gets a compact addition to create a new Family room, open Kitchen, Covered Entry, and Master Bedroom Suite above. European-styling of the interior was a consideration throughout the design process, as well as with the materials and finishes. The project includes all cabinetry, built-ins, shelving and trim work (even down to the towel bars!) custom made on site by the home owner.
Photography by Kmiecik Imagery
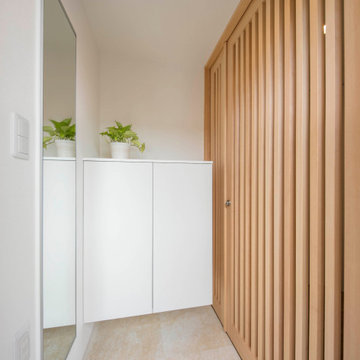
不動前の家
猫が飛び出ていかない様に、格子の扉付き玄関。
猫と住む、多頭飼いのお住まいです。
株式会社小木野貴光アトリエ一級建築士建築士事務所
https://www.ogino-a.com/
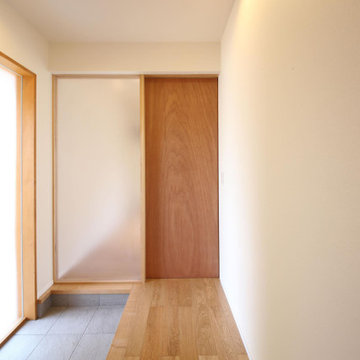
玄関ドア脇にFIX窓を設けた明るい玄関。
正面はリビングへ繋がる引戸。
木製建具には赤身の木材を使用し
素材感を際立たせる。
シンプルな白い壁と素材感の有る
木のコンビネーションが印象的。
FIXガラスは割れ防止のため
ポリカーボネート板を使用。

A delightful project bringing original features back to life with refurbishment to encaustic floor and decor to complement to create a stylish, working home.
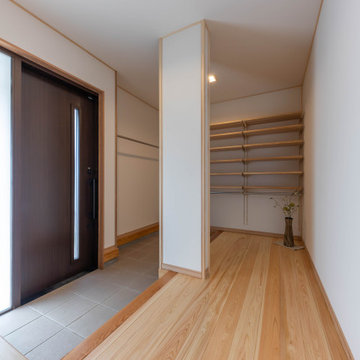
玄関はシンプルにまとめながらも、機能性を保っています。
床は節のない桧の最高級品を使用し、抑えた高級感を演出。
壁は白の珪藻土クロスを使用することで、清潔感のある印象にしながらも消臭効果が期待できます。
畑仕事はどうしても足元が汚れたりするものです。
そのため、玄関と内部収納を繋げ、お客様の靴と住居者の靴の収納をわけました。
また、スリッパの収納はお家に合わせてオリジナルで作成し、腰を掛けることができるようにしています。
Mid-sized Entryway Design Ideas with Wallpaper
2
