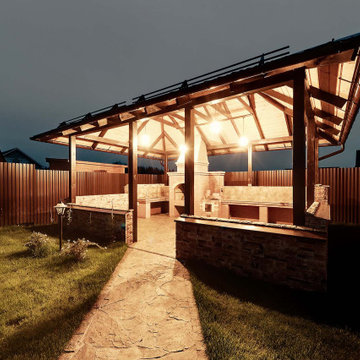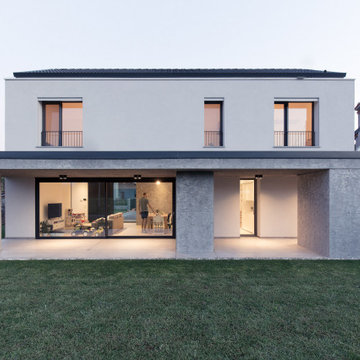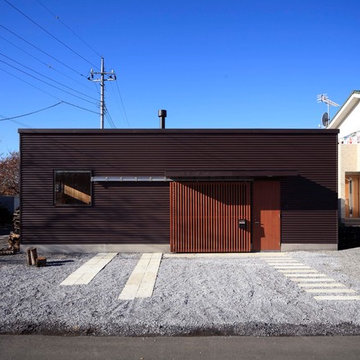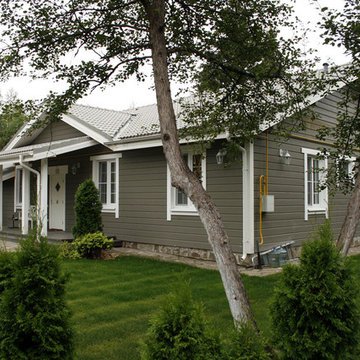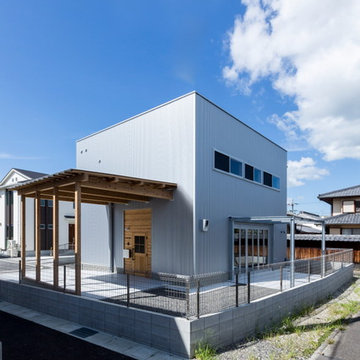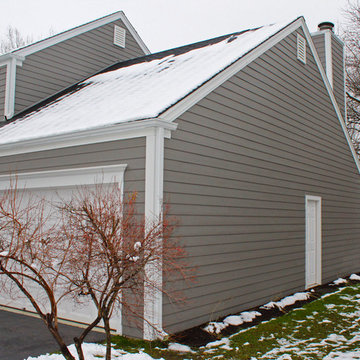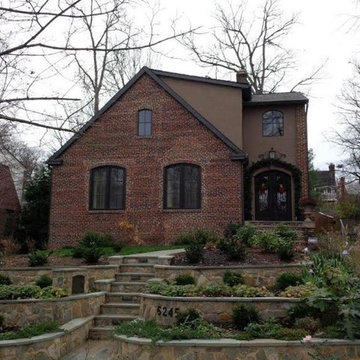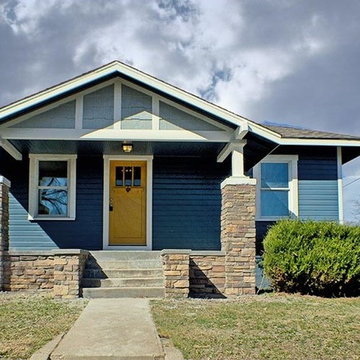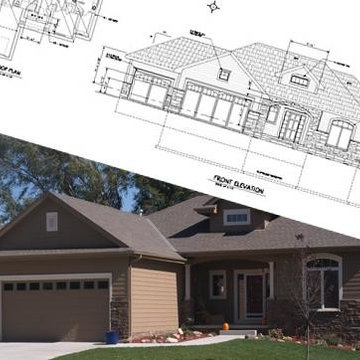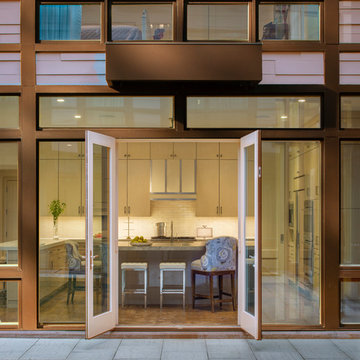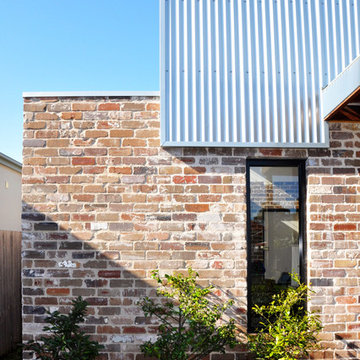Mid-sized Exterior Design Ideas
Refine by:
Budget
Sort by:Popular Today
81 - 100 of 2,782 photos
Item 1 of 3
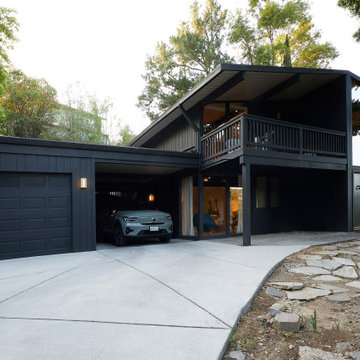
This 1960s home was in original condition and badly in need of some functional and cosmetic updates. We opened up the great room into an open concept space, converted the half bathroom downstairs into a full bath, and updated finishes all throughout with finishes that felt period-appropriate and reflective of the owner's Asian heritage.
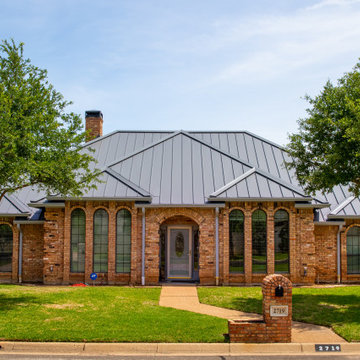
Curb appeal is immediate with a gorgeous new standing seam metal roof. Hail-proof roofing combined with lasting beauty—this option can't be outdone.
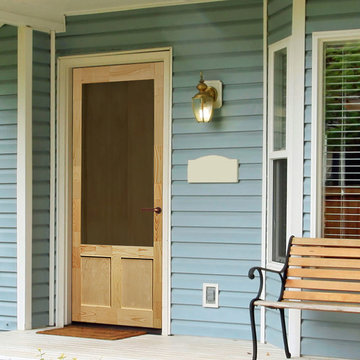
There is no substitute for the beauty and versatility of a wood door. We manufacture all of our heavy-duty screen/storm doors with clear, stable, kiln-dried, finger joint, Eastern White Pine. Easy to hang, they are warp resistant and require minimal trimming. The door includes removable black fiberglass screen for easy paint or staining. Storm glass inserts can be purchased separately.
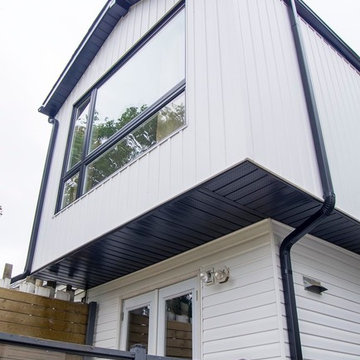
A rear second storey addition to an existing semi-detached house in Toronto. This project went straight to building permit and built in a few months.
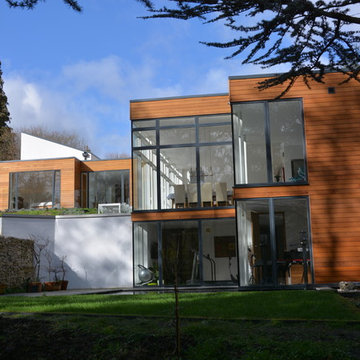
The project was successfully completed in 2017 where e-ten was commissioned to undertake the full architectural services. The design embraces the sloping site and landscape features of the mature blue cedar trees and stream, with the upper level glazing wrapping around the changes in building heights creating a panoramic internal view. The entrance via a bridge over a pond is framed by two mono-pitched roofs creating a bat loft on one side and a second floor to the study with direct access on to the Bauder sedum green roof system on the other. The parapet walls help conceal the photovoltaic panels with a heat recovery system proposed to create a highly efficient and sustainable replacement dwelling near Bath.
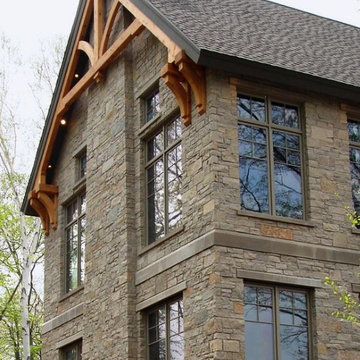
Buechel Stone, Fon Du Lac Stone veneer, Capital Stoneworks, Nick Maiorana, Stone Veneer, Building Stone, Fon du Lac, Buechel Stone, Halquist Stone
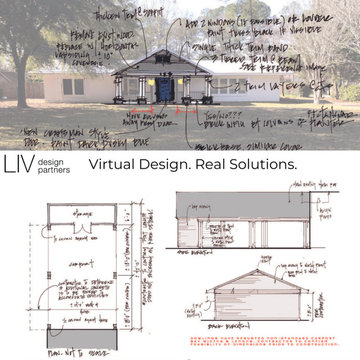
This is an example of the preliminary sketches we presented to the client to help communicate ideas about a new front porch and carport addition.
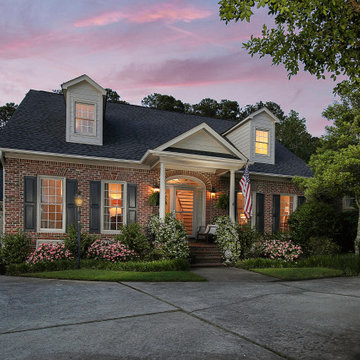
This client wanted to keep with the time-honored feel of their traditional home, but update the entryway, living room, master bath, and patio area. Phase One provided sensible updates including custom wood work and paneling, a gorgeous master bath soaker tub, and a hardwoods floors envious of the whole neighborhood.
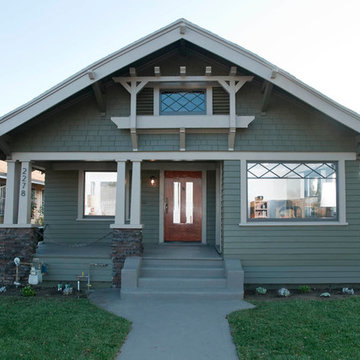
Historic restoration of a classic 1908 Craftsman bungalow in the Jefferson Park neighborhood of Los Angeles by Tim Braseth of ArtCraft Homes, completed in 2013. Originally built as a 2 bedroom 1 bath home, a previous addition added a 3rd bedroom and 2nd bath. Vintage detailing was added throughout as well as a deck accessed by French doors overlooking the backyard. Renovation by ArtCraft Homes. Staging by ArtCraft Collection. Photography by Larry Underhill.
Mid-sized Exterior Design Ideas
5
