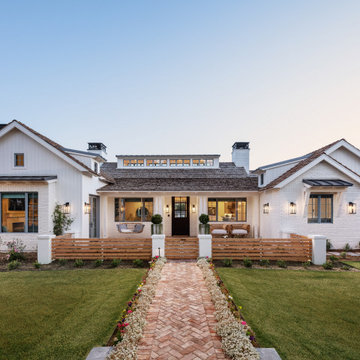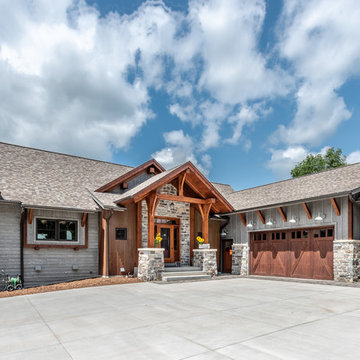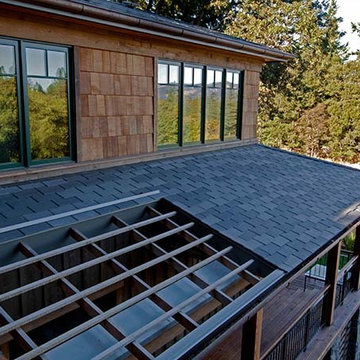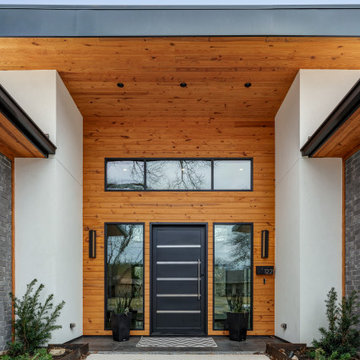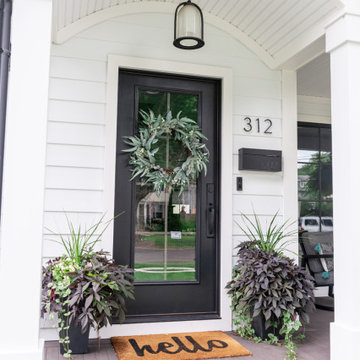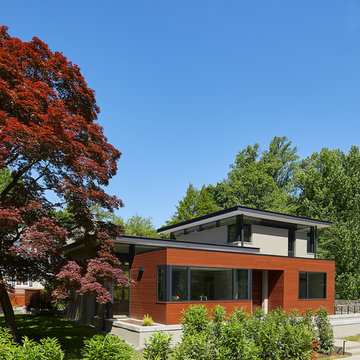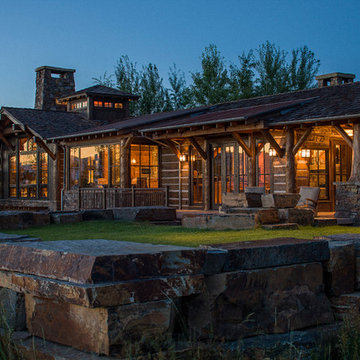Mid-sized Exterior Design Ideas with a Mixed Roof
Refine by:
Budget
Sort by:Popular Today
81 - 100 of 4,278 photos
Item 1 of 3
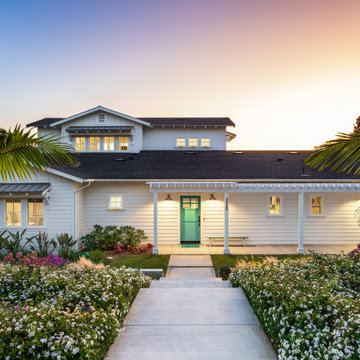
Seacrest - 2,300 sf, two-story home w/ 3bd, 3ba + 700 sf Detached Garage
An extensive remodel and second-story addition to a 1960’s home that included: updating the exterior of the home with new siding, trim, fascia, roofing material, architectural elements, new windows & doors throughout, updating both entryways, replacing and adding onto the existing rear deck, removing interior walls, completely remodeling kitchen/ dining/ living area, completely remodeling bedroom wing, adding approximately 200 sf to the main floor for the master suite, adding a second-story family room and office area with a walk-out balcony (approximately 570 sf), and updating the existing garage. The overall architectural style the owner seeked was a modern beach cottage ranch style blend.
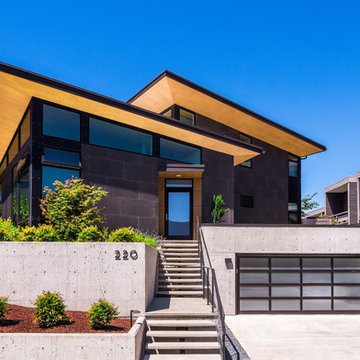
The 7th Avenue project is a contemporary twist on a mid century modern design. The home is designed for a professional couple that are well traveled and love the Taliesen west style of architecture. Design oriented individuals, the clients had always wanted to design their own home and they took full advantage of that opportunity. A jewel box design, the solution is engineered entirely to fit their aesthetic for living. Worked tightly to budget, the client was closely involved in every step of the process ensuring that the value was delivered where they wanted it.
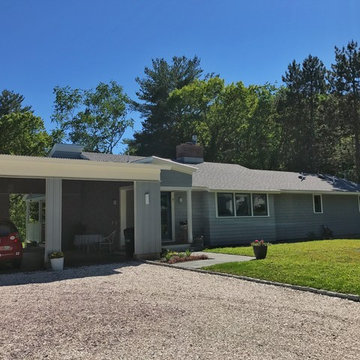
Constructed in two phases, this renovation, with a few small additions, touched nearly every room in this late ‘50’s ranch house. The owners raised their family within the original walls and love the house’s location, which is not far from town and also borders conservation land. But they didn’t love how chopped up the house was and the lack of exposure to natural daylight and views of the lush rear woods. Plus, they were ready to de-clutter for a more stream-lined look. As a result, KHS collaborated with them to create a quiet, clean design to support the lifestyle they aspire to in retirement.
To transform the original ranch house, KHS proposed several significant changes that would make way for a number of related improvements. Proposed changes included the removal of the attached enclosed breezeway (which had included a stair to the basement living space) and the two-car garage it partially wrapped, which had blocked vital eastern daylight from accessing the interior. Together the breezeway and garage had also contributed to a long, flush front façade. In its stead, KHS proposed a new two-car carport, attached storage shed, and exterior basement stair in a new location. The carport is bumped closer to the street to relieve the flush front facade and to allow access behind it to eastern daylight in a relocated rear kitchen. KHS also proposed a new, single, more prominent front entry, closer to the driveway to replace the former secondary entrance into the dark breezeway and a more formal main entrance that had been located much farther down the facade and curiously bordered the bedroom wing.
Inside, low ceilings and soffits in the primary family common areas were removed to create a cathedral ceiling (with rod ties) over a reconfigured semi-open living, dining, and kitchen space. A new gas fireplace serving the relocated dining area -- defined by a new built-in banquette in a new bay window -- was designed to back up on the existing wood-burning fireplace that continues to serve the living area. A shared full bath, serving two guest bedrooms on the main level, was reconfigured, and additional square footage was captured for a reconfigured master bathroom off the existing master bedroom. A new whole-house color palette, including new finishes and new cabinetry, complete the transformation. Today, the owners enjoy a fresh and airy re-imagining of their familiar ranch house.
Photos by Katie Hutchison
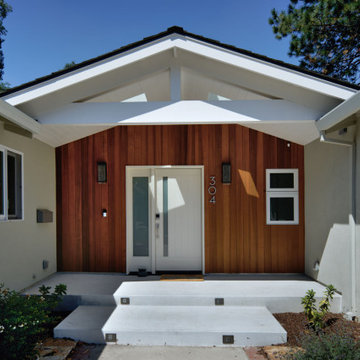
Warm, natural wood and a large, painted truss with two skylights completely transformed the entrance to this home.

For the siding scope of work at this project we proposed the following labor and materials:
Tyvek House Wrap WRB
James Hardie Cement fiber siding and soffit
Metal flashing at head of windows/doors
Metal Z,H,X trim
Flashing tape
Caulking/spackle/sealant
Galvanized fasteners
Primed white wood trim
All labor, tools, and equipment to complete this scope of work.
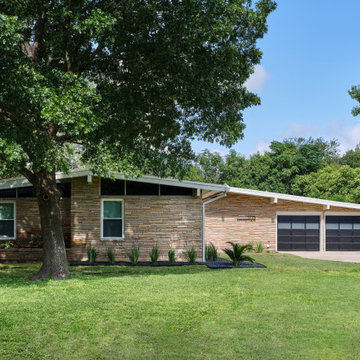
This 1959 Mid Century Modern Home was falling into disrepair, but the team at Haven Design and Construction could see the true potential. By preserving the beautiful original architectural details, such as the linear stacked stone and the clerestory windows, the team had a solid architectural base to build new and interesting details upon. New modern landscaping was installed and a new linear cedar fence surrounds the perimeter of the property.
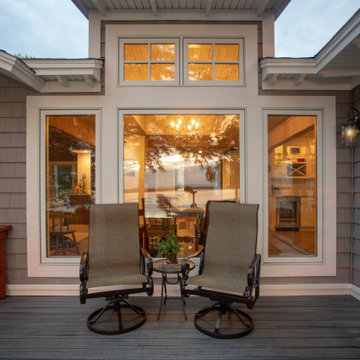
What do you do if you have a lovely cottage on Burt Lake but you want more natural light, more storage space, more bedrooms and more space for serving and entertaining? You remodel of course! We were hired to update the look and feel of the exterior, relocate the kitchen, create an additional suite, update and enlarge bathrooms, create a better flow, increase natural light and convert three season room into part of the living space with a vaulted ceiling. The finished product is stunning and the family will be able to enjoy it for many years to come.
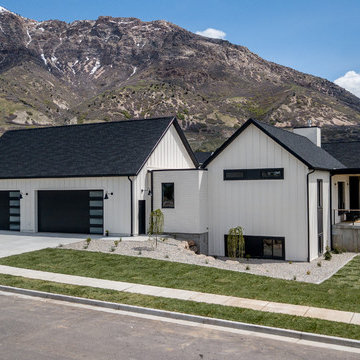
Modern Farmhouse. White & black. White board and batten siding combined with painted white brick. Wood posts and porch soffit for natural colors.
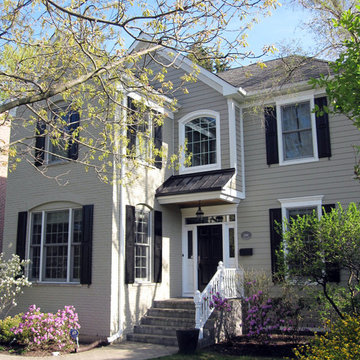
This Wilmette, IL Traditional Colonial Style Home was remodeled by Siding & Windows Group. We installed James HardiePlank Select Cedarmill Lap Siding in ColorPlus Technology Color Monterey Taupe and Traditional HardieTrim in ColorPlus Technology Color Arctic White with top and bottom frieze boards and Fypon Shutters in Black. We replaced Windows with Marvin Windows throughout the entire House and Front Entry. Also installed Entry Door and built new Roof above it.
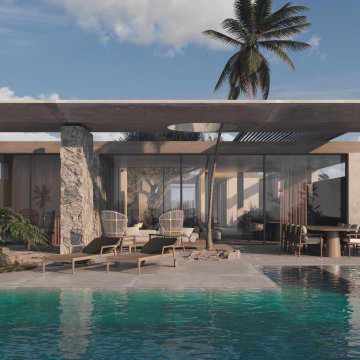
Nestled in a tropical oasis, this residence is a modern sanctuary that blurs the lines between interior comfort and the lush outdoors. Expansive glass panels invite the outside in, creating a dialogue with nature, while the robust stone pillars and wooden beams pay homage to traditional craftsmanship. The poolside area, bathed in natural light, offers a serene retreat, epitomizing laid-back luxury.

Externally, the pre weather timber cladding and profiled fibre cement roof allow the building to sit naturally in its landscape.
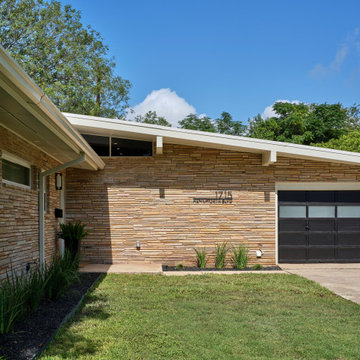
This 1959 Mid Century Modern Home was falling into disrepair, but the team at Haven Design and Construction could see the true potential. By preserving the beautiful original architectural details, such as the linear stacked stone and the clerestory windows, the team had a solid architectural base to build new and interesting details upon. The small dark foyer was visually expanded by installing a new "see through" walnut divider wall between the foyer and the kitchen. The bold geometric design of the new walnut dividing wall has become the new architectural focal point of the open living area.
Mid-sized Exterior Design Ideas with a Mixed Roof
5
