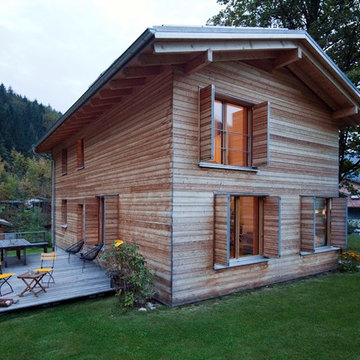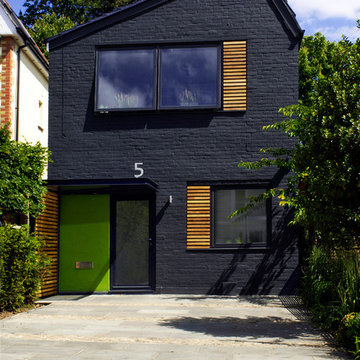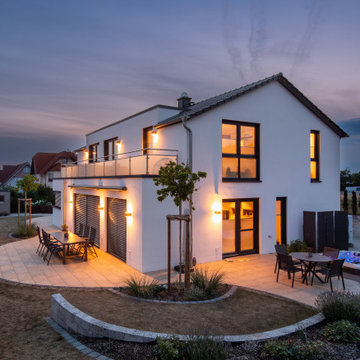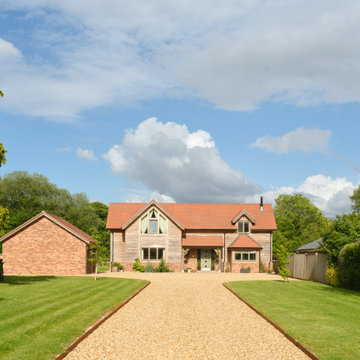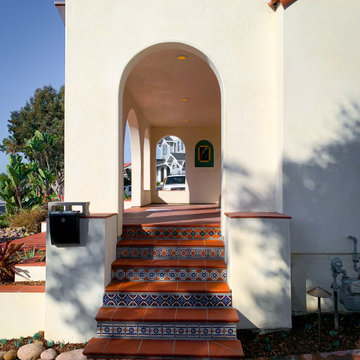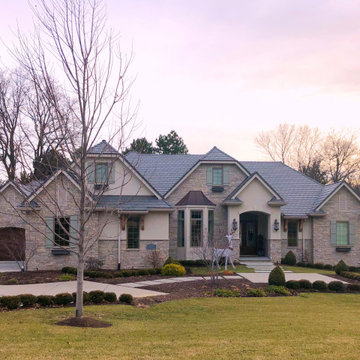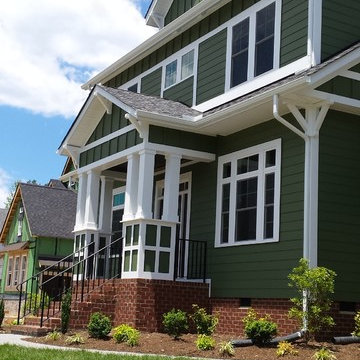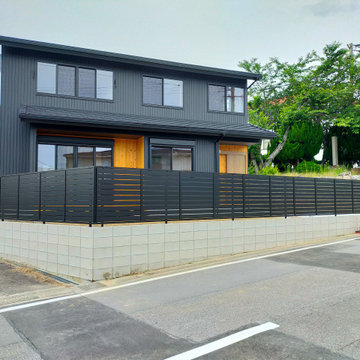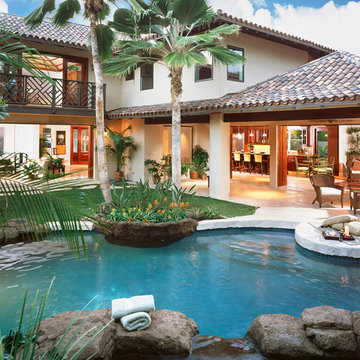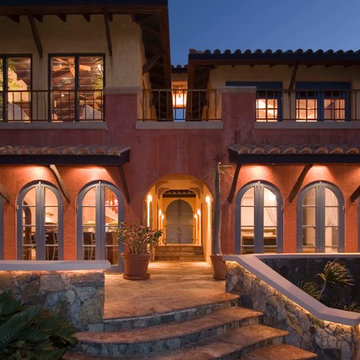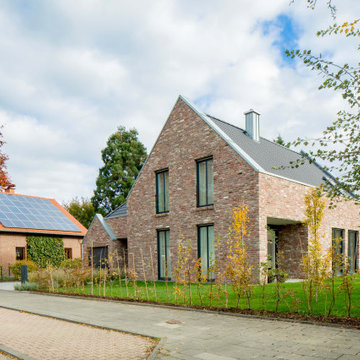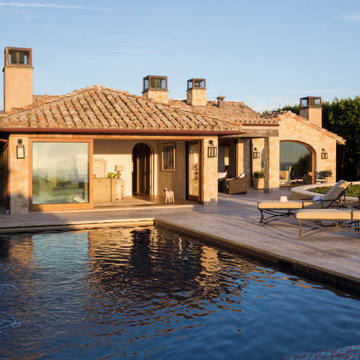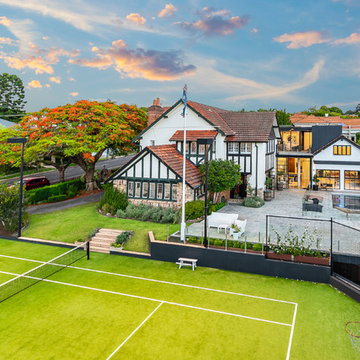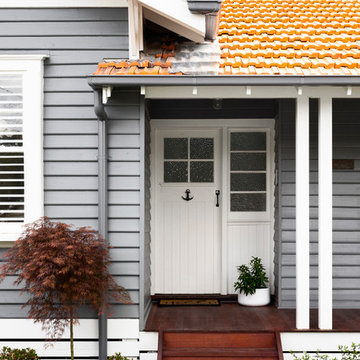Mid-sized Exterior Design Ideas with a Tile Roof
Refine by:
Budget
Sort by:Popular Today
221 - 240 of 6,579 photos
Item 1 of 3
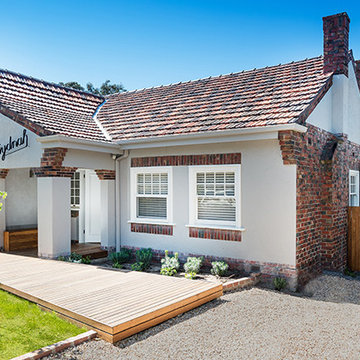
The property was under Heritage overlay and close to Monash Freeway. The concept was to link the front and the back garden through a linear walkway, which serves all the private areas and lead to the entertaining ones. The deck in the front is angled towards the front gate so it is more inviting; it continues through the porch and leads you through a nice journey through the back deck. The existing house was renovated to accommodate the private bedroom spaces with their amenities. The new extension focused on the public space without undermining the character of the existing house. As the property is close to the freeway, this arrangement made it suitable to enjoy the outdoors without being affected by the noise.
Photography: Matthew Mallet
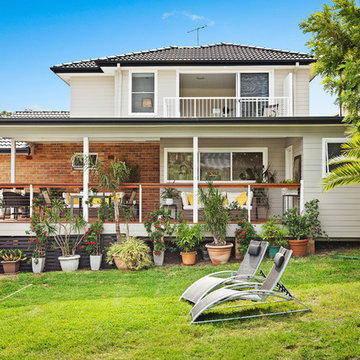
Description of project at Malabar
The original home was a 3 bedroom brick veneer former Housing Commission home built circa 1960's still in it's original state.
Extendahome’s Designer sat down with the client and discussed her needs and wants regarding the extension. Working within her budget he designed a completely new look home.
The front entry porch was demolished and a large living room extension added to the front, along with a new timber deck and front steps to create a completely new front entry.
The existing rear kitchen wall was demolished and the space extended towards the rear to create a new open space free flowing kitchen with aluminium sliding doors leading onto a massive under cover rear timber deck.
A new laundry was added at the rear of the new kitchen. The existing bathroom was stripped out and completely refurbished with an extra large shower, full height tiling and modern new fittings. The existing laundry was demolished to make way for the new staircase leading to the new first floor addition which comprises a large sitting room and 4th bedroom with a shower room also tiled to full height. A new ceramic tiled balcony is accessed by aluminium stacker doors at the rear of the sitting room.
The first floor sitting room overlooks a large staircase void creating an airy, open feeling throughout. The windows are all aluminium framed. The roof and walls are fully insulated.
The ground and first floor addition was constructed fully on site with all frame and roof cut from stick timber rather than prefab frame and trusses.
The first floor cladding is CSR Weathertex selflock ecogroove smooth 300 finish to match the ground floor living extension and compliments the existing face brick to create a new contemporary look to the home. The main roof is all new Monier cement tiles and the rear deck roof is Lysaght colorbond to complete the transformation of this formerly modest home.
There were a number of timber support posts required to be installed into the existing ground floor walls with brick supporting piers under the floor, these were seamlessly installed and the walls restored to their original state.
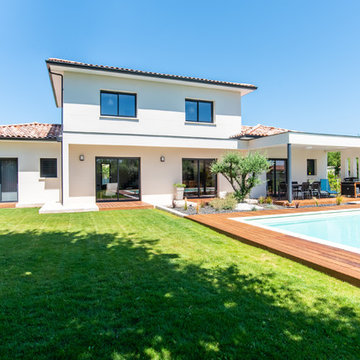
Maison type contemporain en rez-de-chaussée et étage. Pièce à vivre et cuisine donnant sur une terrasse couverte et accès piscine.
Photos: Pixcity
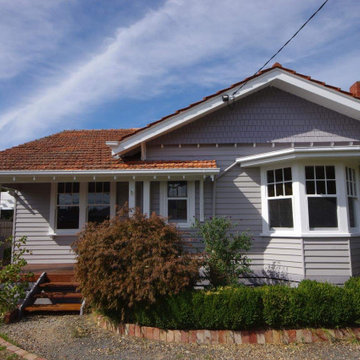
Front facade with a fresh coat of paint, terracotta roof repairs and a new timber entry deck and stairs.
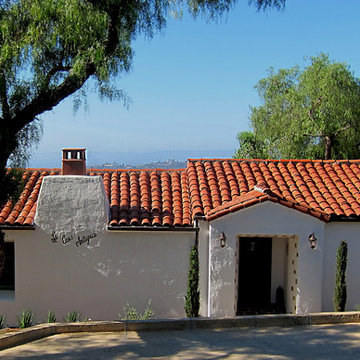
Design Consultant Jeff Doubét is the author of Creating Spanish Style Homes: Before & After – Techniques – Designs – Insights. The 240 page “Design Consultation in a Book” is now available. Please visit SantaBarbaraHomeDesigner.com for more info.
Jeff Doubét specializes in Santa Barbara style home and landscape designs. To learn more info about the variety of custom design services I offer, please visit SantaBarbaraHomeDesigner.com
Jeff Doubét is the Founder of Santa Barbara Home Design - a design studio based in Santa Barbara, California USA.
Mid-sized Exterior Design Ideas with a Tile Roof
12
