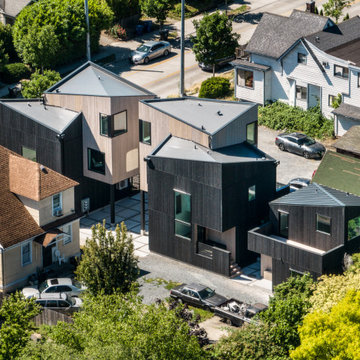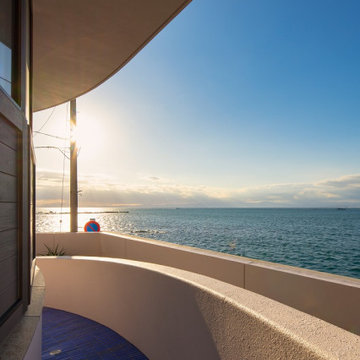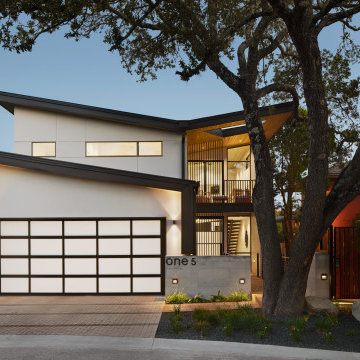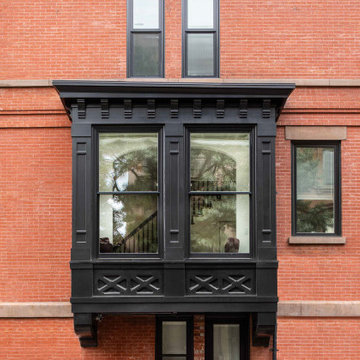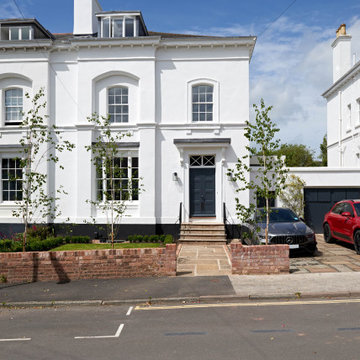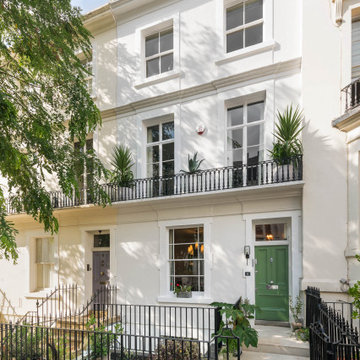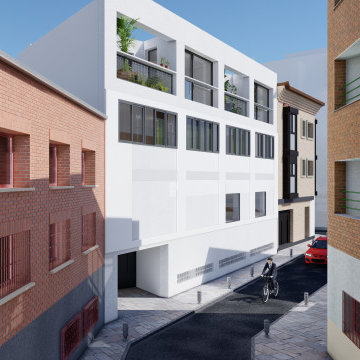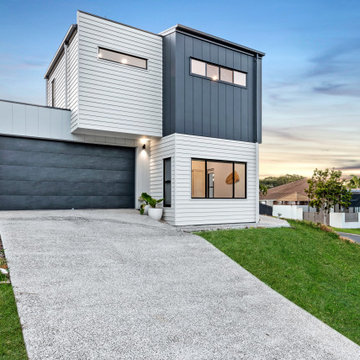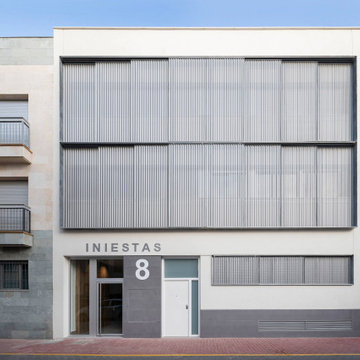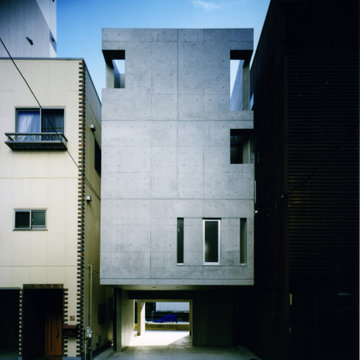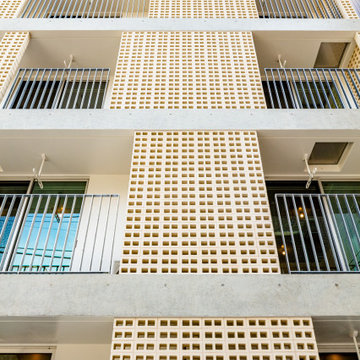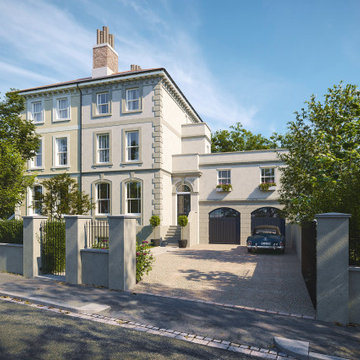Mid-sized Exterior Design Ideas with Four or More Storeys
Refine by:
Budget
Sort by:Popular Today
1 - 20 of 219 photos
Item 1 of 3
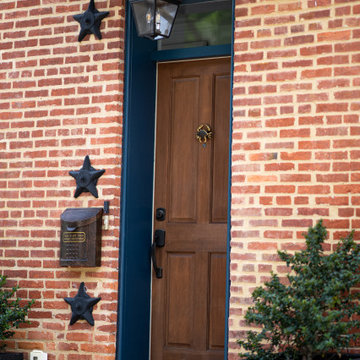
This project was a major renovation on one of Baltimore’s CHAP homes. Our team restored the iconic Baltimore storefront windows, matched original hardwood throughout the home, and refinished and preserved the original handrailing on the staircase. On the first floor, we created an open concept kitchen and dining space with beautiful natural light, leading out to an outdoor patio. We are honored to have received Baltimore Heritage’s Historic Preservation Award for Restoration and Rehabilitation in 2019 for our work on this home.

The project includes 8 townhouses (that are independently owned as single family homes), developed as 4 individual buildings. Each house has 4 stories, including a large deck off a family room on the fourth floor featuring commanding views of the city and mountains beyond
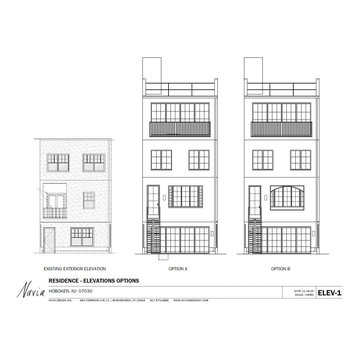
Offering client exterior window and door options for the fourth floor addition and roof top. Stucco material in back and brick material in front of historic townhouse.
Interior design concepts to follow!

Full gut renovation and facade restoration of an historic 1850s wood-frame townhouse. The current owners found the building as a decaying, vacant SRO (single room occupancy) dwelling with approximately 9 rooming units. The building has been converted to a two-family house with an owner’s triplex over a garden-level rental.
Due to the fact that the very little of the existing structure was serviceable and the change of occupancy necessitated major layout changes, nC2 was able to propose an especially creative and unconventional design for the triplex. This design centers around a continuous 2-run stair which connects the main living space on the parlor level to a family room on the second floor and, finally, to a studio space on the third, thus linking all of the public and semi-public spaces with a single architectural element. This scheme is further enhanced through the use of a wood-slat screen wall which functions as a guardrail for the stair as well as a light-filtering element tying all of the floors together, as well its culmination in a 5’ x 25’ skylight.
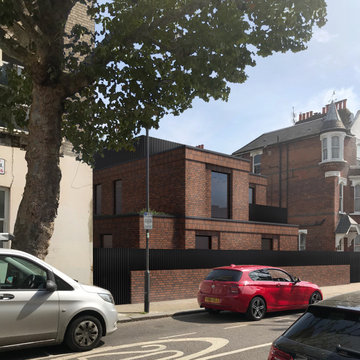
Street elevation of a stunning new build residential development in West London, comprising of 5 new-build flats. The red brick exterior relates to its' surroundings and sits well within the context, whilst internally every flat is equipped with generous private amenity spaces and the highest quality of materials and space planning.
Mid-sized Exterior Design Ideas with Four or More Storeys
1


