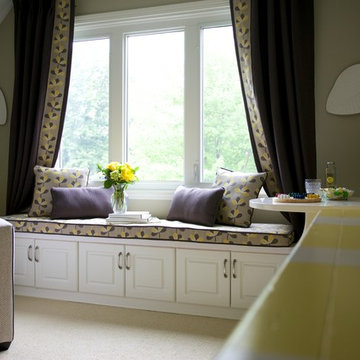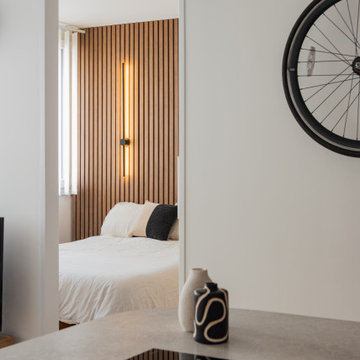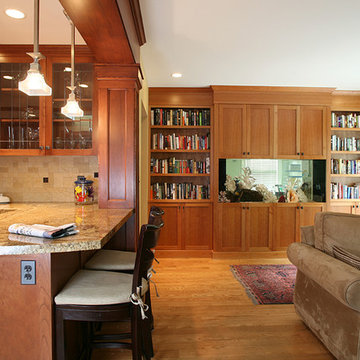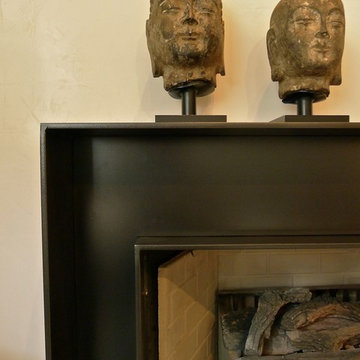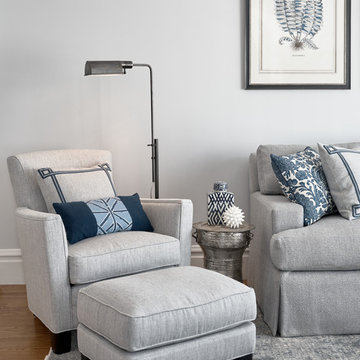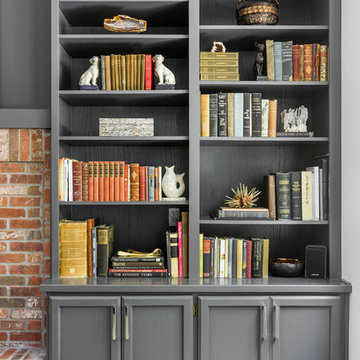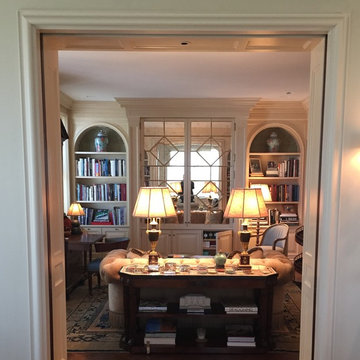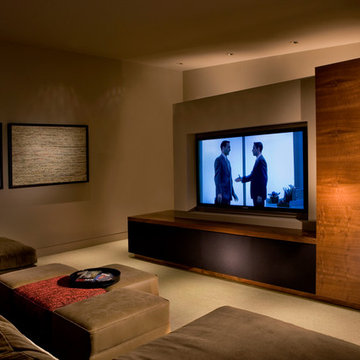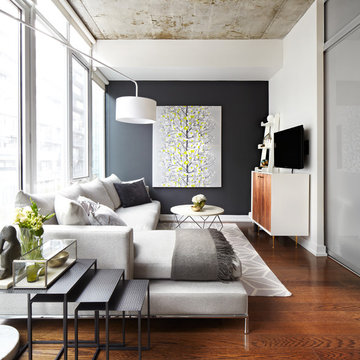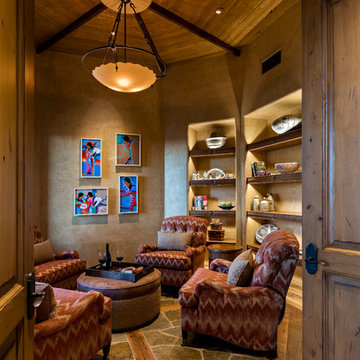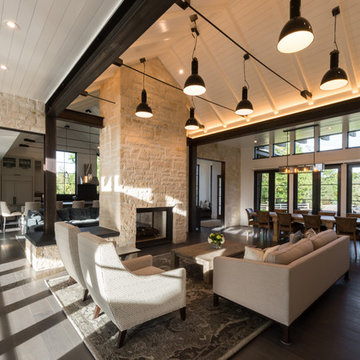Mid-sized Family Room Design Photos
Refine by:
Budget
Sort by:Popular Today
161 - 180 of 3,002 photos
Item 1 of 3
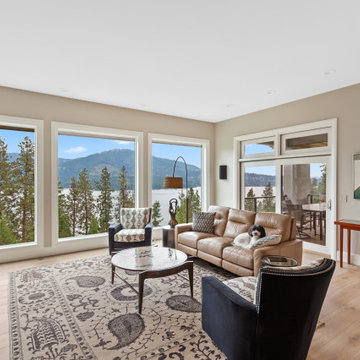
Replaced windows with large full glass. , update lighting, new white oak floors, new fireplace
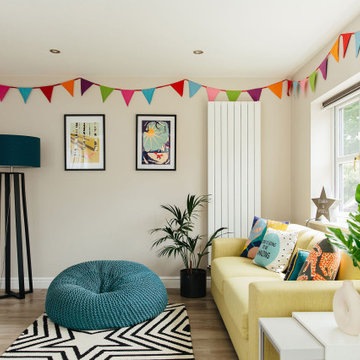
A playroom doesn't have to be an assault on the senses! This playroom has used fun colours but in a minimalistic way that keeps it stylish and easy to clean.
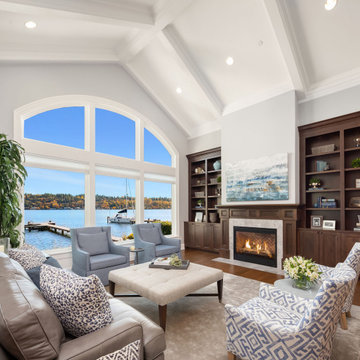
Open concept family room with lake view. Custom upholstered swivel chairs at the window. TV concealed behind art over the mantel. High ceiling beams and arched picture window.
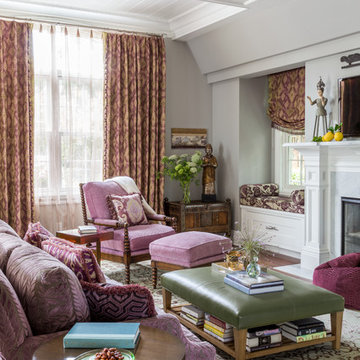
Family Room for lounging, reading, spending time together, entertaining friends, watching TV. Photo by David Duncan Livingston
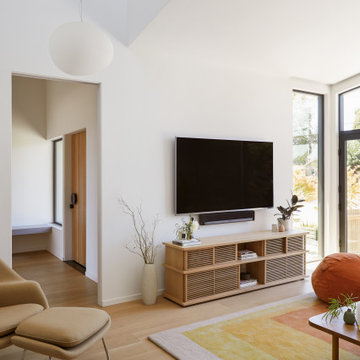
This Australian-inspired new construction was a successful collaboration between homeowner, architect, designer and builder. The home features a Henrybuilt kitchen, butler's pantry, private home office, guest suite, master suite, entry foyer with concealed entrances to the powder bathroom and coat closet, hidden play loft, and full front and back landscaping with swimming pool and pool house/ADU.

Our clients lived in a wonderful home they designed and built which they referred to as their dream home until this property they admired for many years became available. Its location on a point with spectacular ocean views made it impossible to resist. This 40-year-old home was state of the art for its time. It was perfectly sited but needed to be renovated to accommodate their lifestyle and make use of current materials. Thus began the 3-year journey. They decided to capture one of the most exquisite views of Boston’s North Shore and do a full renovation inside and out. This project was a complete gut renovation with the addition of a guest suite above the garage and a new front entry.
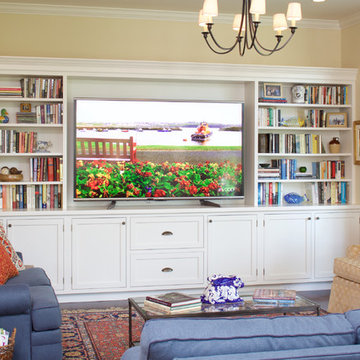
This long wall of JWH Cabinetry allows for easy viewing of the 60" TV, 1" thick open shelves to support the large book collection, and closed storage below.
Designer: Jennifer Howard, JWH
Photographer, Mick Hales
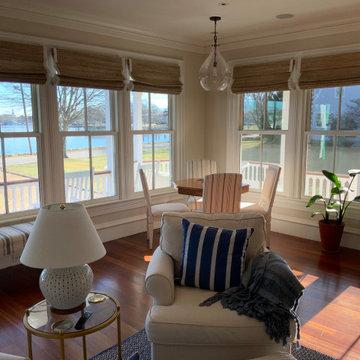
Beautiful flat fold Roman shades for the Home Office and
Woven wood shades with binding for the Family Room

Designed TV unit, bar with sliding door, glass lit shelves for bobblehead, and custom wine cellar.
David Livingston
Mid-sized Family Room Design Photos
9
