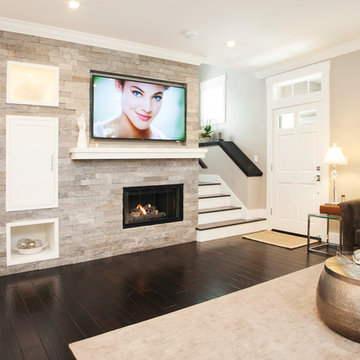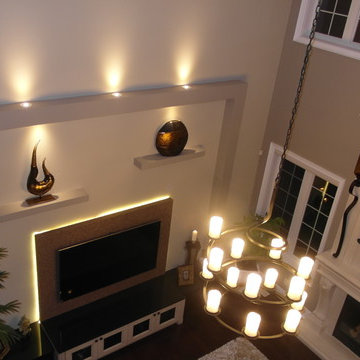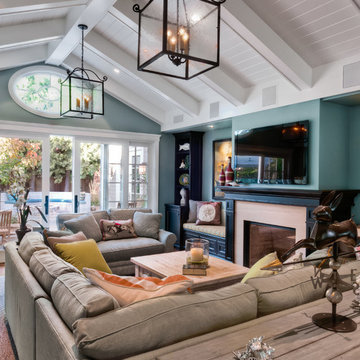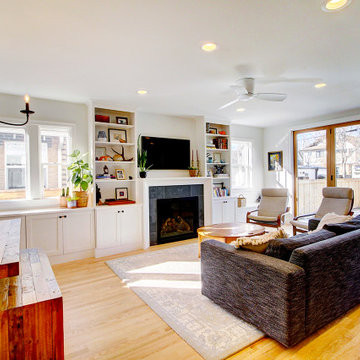Mid-sized Family Room Design Photos
Refine by:
Budget
Sort by:Popular Today
141 - 160 of 28,946 photos
Item 1 of 3

The family room has room to invite the entire family and friends for a get together. The view, fireplace and AV amenities will keep your family at home.
AMG Marketing Inc.
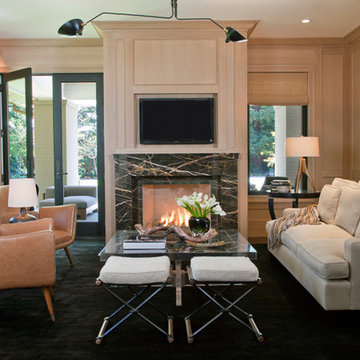
Media room/ family room with a modern twist. French door that leads to patio. Muted tones, marble fireplace.
Kathryn MacDonald Photography,
Marie Christine Design
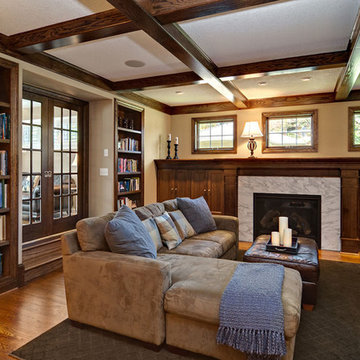
Photography by Mark Ehlen - Ehlen Creative
Questions about this space? Contact Bob Boyer at Boyer Building Corp Bobb@boyerbuilding.com

This flat panel tv can be viewed from any angle and any seat in this family room. It is mounted on an articulating mount. The tv hides neatly in the cabinet when not in use.

From the entry, the rear yard outdoor living experience can be viewed through the open bi-fold door system. 14 ceilings and clerestory windows create a light and open experience in the great room, kitchen and dining area. Sandstone surrounds the fireplace from floor to ceilings. Walnut cabinetry balances either side of fireplace.

New construction family room/great room. Linear fireplace with built-in LED underneath that rotate colors

This was an old Spanish house in a close to teardown state. Part of the house was rebuilt, 1000 square feet added and the whole house remodeled.

This tall wall for the fireplace had art niches that I wanted removed along with the boring white tile border around the fireplace. I wanted a clean and simple look. I replaced the white tile that surrounded the inside of the fireplace with black glass mosaic tile. This helped to give the fireplace opening a more solid look.

For a family of four this design provides a place for everyone to sit or curl up and relax. The stately fireplace grounds the space and provides a solid focal point. Natural elements through the use of small side tables and Navajo inspired prints help this space to feel warm and inviting. A true atmosphere of warmth and timelessness.

DreamDesign®25, Springmoor House, is a modern rustic farmhouse and courtyard-style home. A semi-detached guest suite (which can also be used as a studio, office, pool house or other function) with separate entrance is the front of the house adjacent to a gated entry. In the courtyard, a pool and spa create a private retreat. The main house is approximately 2500 SF and includes four bedrooms and 2 1/2 baths. The design centerpiece is the two-story great room with asymmetrical stone fireplace and wrap-around staircase and balcony. A modern open-concept kitchen with large island and Thermador appliances is open to both great and dining rooms. The first-floor master suite is serene and modern with vaulted ceilings, floating vanity and open shower.
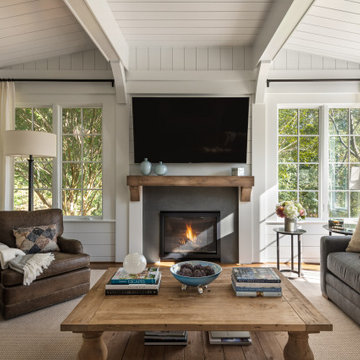
The old porch was converted into the family room just off the newly expanded kitchen. This room connects both the screened in porch and exterior dining patios as well as the BBQ/Cooking patio.
Photography: Keiana Photography’
Mid-sized Family Room Design Photos
8


