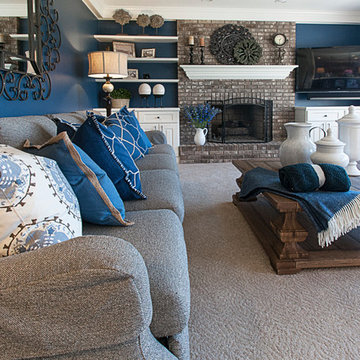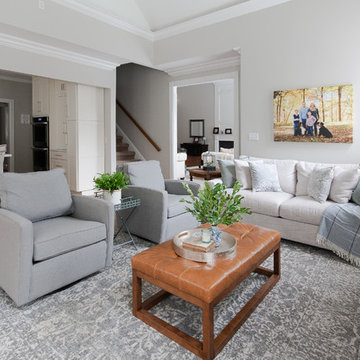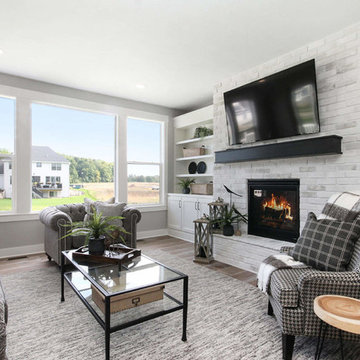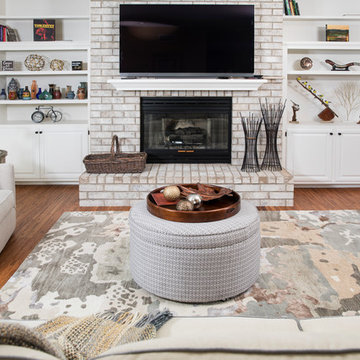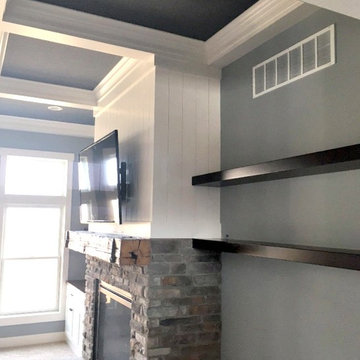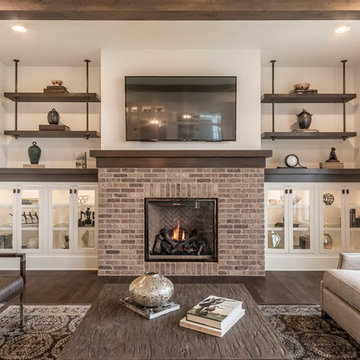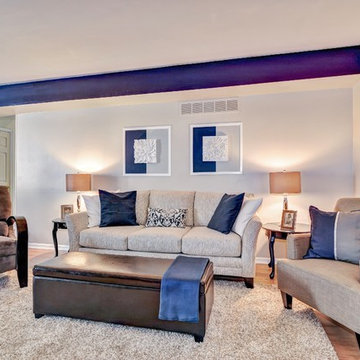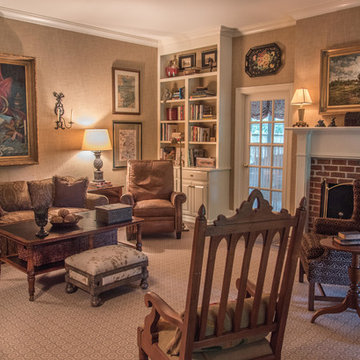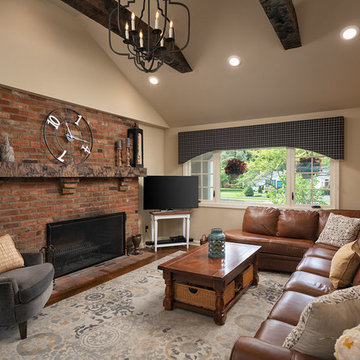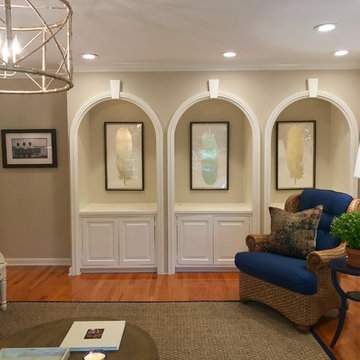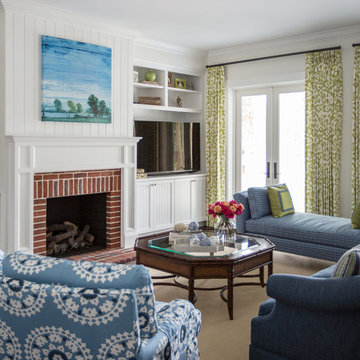Mid-sized Family Room Design Photos with a Brick Fireplace Surround
Refine by:
Budget
Sort by:Popular Today
141 - 160 of 3,360 photos
Item 1 of 3

Our client’s goal was to connect the kitchen with the family room for ease of conversation across the room while entertaining, cooking, reading and spending time together.
Our plan to connect the kitchen and family room included eliminating most of the wall between the spaces and adding a peninsula island that would serve as working space on the kitchen side, and seating on the family room side.
Our design also included new lighting, new furniture, and new flooring throughout the first floor. We also remodeled the first floor powder room and second floor guest bathroom with a completely new look.
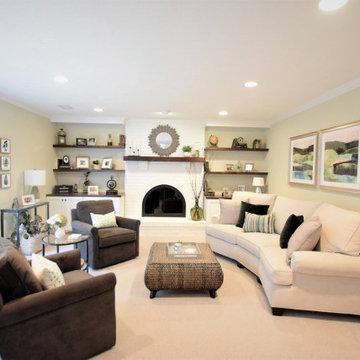
Updated a dark and dated family room to a bright, airy and fresh modern farmhouse style. The unique angled sofa was reupholstered in a fresh pet and family friendly Krypton fabric and contrasts fabulously with the Pottery Barn swivel chairs done in a deep grey/green velvet. Glass topped accent tables keep the space open and bright and air a bit of formality to the casual farmhouse feel of the greywash wicker coffee table. The original built-ins were a cramped and boxy old style and were redesigned into lower counter- height shaker cabinets topped with a rich walnut and paired with custom walnut floating shelves and mantle. Durable and pet friendly carpet was a must for this cozy hang-out space, it's a patterned low-pile Godfrey Hirst in the Misty Morn color. The fireplace went from an orange hued '80s brick with bright brass to an ultra flat white with black accents.
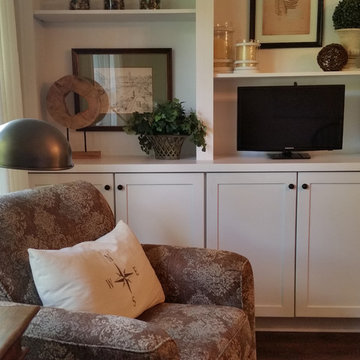
This former family room was transformed to be a gathering room with so much more function. Now it serves as a Dining room, TV room, Family room, Home office, and meeting space. Beige walls and white crown molding surround white bookshelves and cabinets giving storage. Brick fireplace and wood mantel has been painted white. Furniture includes: upholstered swivel chairs, & end table. Accessorized with table lamp, framed artwork, decorative items, sphere, & candles.
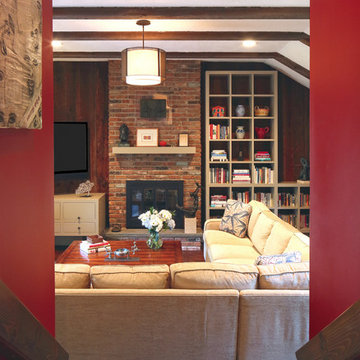
Susan Fisher Photography
A Family Room for hanging out, watching TV and relaxing. But comfortable and elegant at the same time.
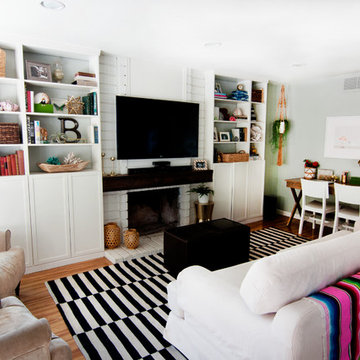
Photo: Alexandra Crafton © 2016 Houzz
Wall paint: Aloof Gray, Sherwin-Williams; fireplace and moldings paint: Simply White, Benjamin Moore; rug: Stockholm Rug, IKEA; couch: IKEA (now discontinued); chairs: One King's Lane; white chairs: Ikea (now discontinued); wooden desk: Campaign Desk, World Market; desk lamp: Gumball Desk Lamp, Urban Outfitters; floor: Exotic Walnut laminate, Eternity Floors; bookshelves: Ikea

All this classic home needed was some new life and love poured into it. The client's had a very modern style and were drawn to Restoration Hardware inspirations. The palette we stuck to in this space incorporated easy neutrals, mixtures of brass, and black accents. We freshened up the original hardwood flooring throughout with a natural matte stain, added wainscoting to enhance the integrity of the home, and brightened the space with white paint making the rooms feel more expansive than reality.
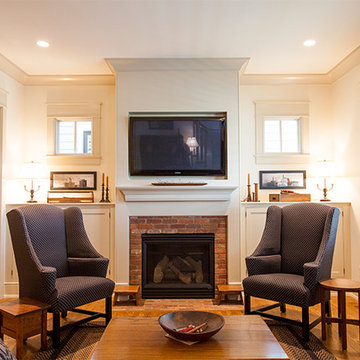
The home's family room strikes a nice balance between casual and formal thanks to well-appointed furniture, a TV mounted above the brick fireplace, hardwood floors and natural light pouring in from windows, large and small.
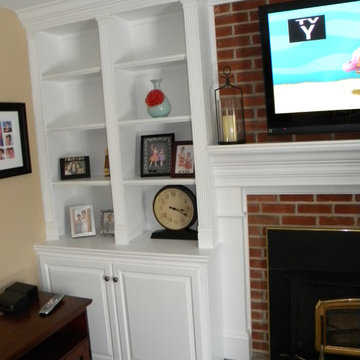
This is a custom built bookcase unit that Elias Construction has created for a family room in Chester County, Pa. The fireplace was existing and the bookcases were built on either side of it. This is a great place for the family to display and store their items, and it is also a great way to make this room feel luxurious and complete.
Mid-sized Family Room Design Photos with a Brick Fireplace Surround
8
