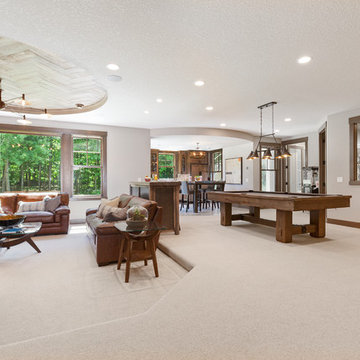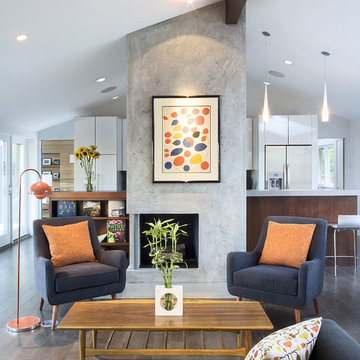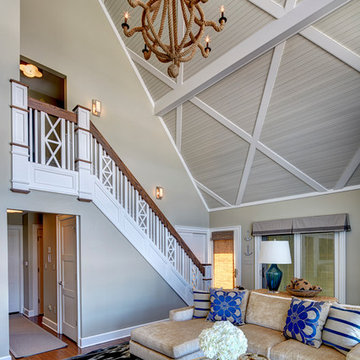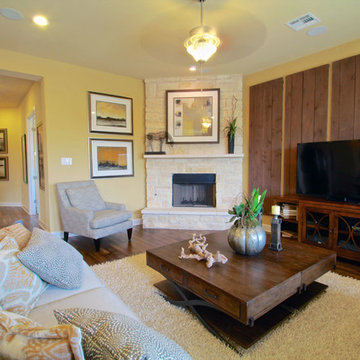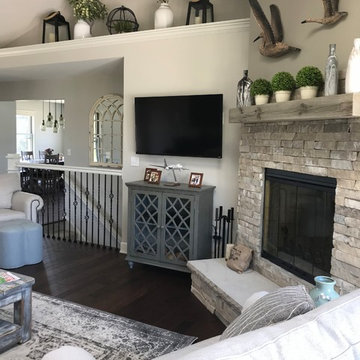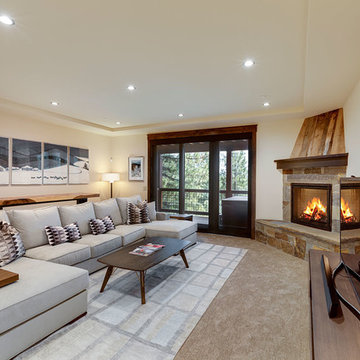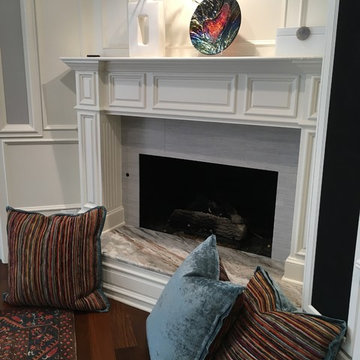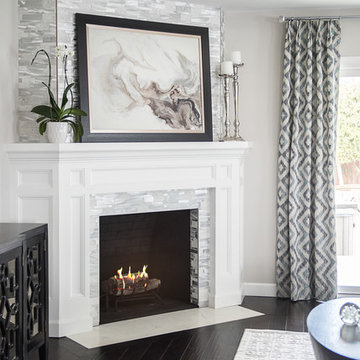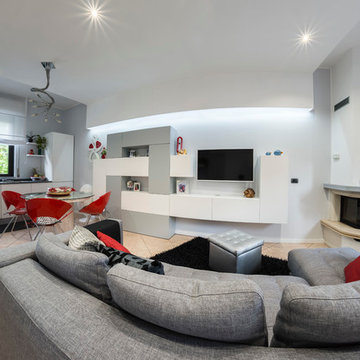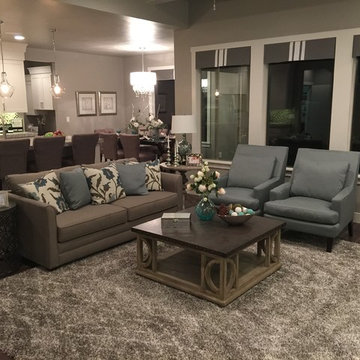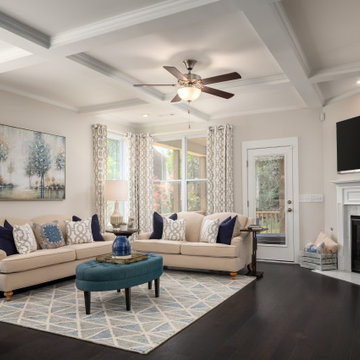Mid-sized Family Room Design Photos with a Corner Fireplace
Refine by:
Budget
Sort by:Popular Today
81 - 100 of 1,708 photos
Item 1 of 3
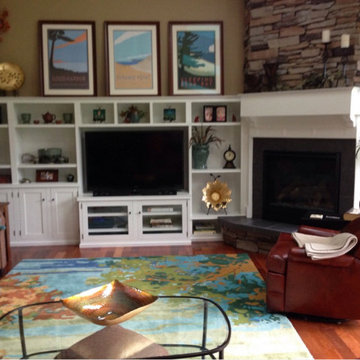
Custom built-ins were designed for the space, so they could perfectly fit the space, store their TV and accessories, allow for access to the light switches on the wall and integrate with the fireplace surround. The fireplace hearth was replaced with slate and a slate surround, with a custom mantle built to integrate with the adjoining units.
Photo by Laura Cavendish
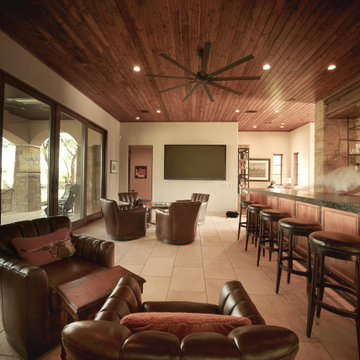
The Pool Box sites a small secondary residence and pool alongside an existing residence, set in a rolling Hill Country community. The project includes design for the structure, pool, and landscape - combined into a sequence of spaces of soft native planting, painted Texas daylight, and timeless materials. A careful entry carries one from a quiet landscape, stepping down into an entertainment room. Large glass doors open into a sculptural pool.
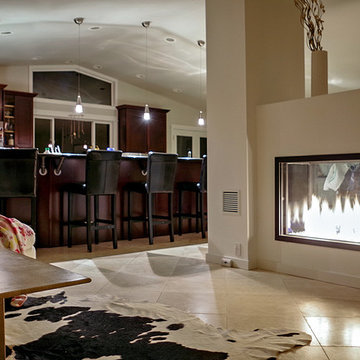
Acucraft custom gas peninsula 3 sided fireplace - private residence in Sammamish, WA.
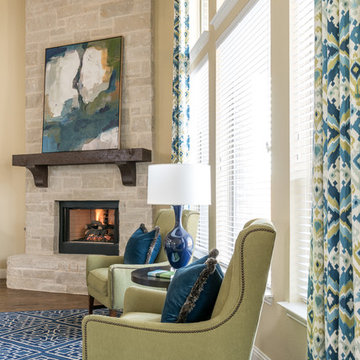
Gorgeous home in Prosper designed by Nicole Arnold Interiors. Color-rich family room, sophisticated dining, golf-enthusiast's study, tranquil master bedroom and bath were all a part of this beautiful update. An inviting guest bedroom and striking powder bath added to the scope of this project.
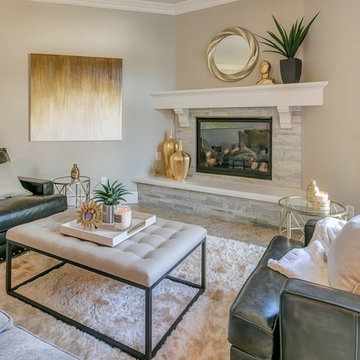
We built and installed the custom mantle.
Photo provided by Jami Abadessa - The designer on this project
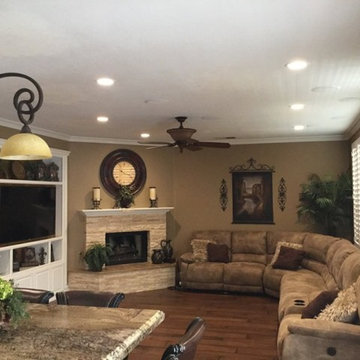
Custom layout of the LED recessed lighting installed in the family room.
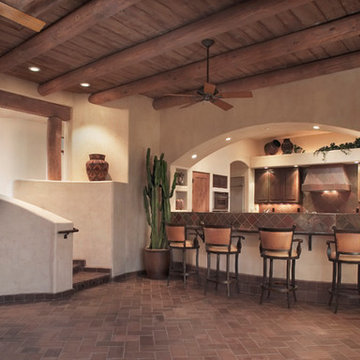
THE GREAT FAMILY ROOM: A flowing stair accommodates a natural 3-foot drop of the site, into the Great Room. The light and airy Contemporary Santa Fe Design gives room definition while allowing a flowing openness and views to nearby mountains and patios. Kitchen cabinets are wire-brushed cedar with copper slate fan hood and backsplashes. Walls are a Faux painted beige color. Interior doors are Knotty Alder with medium honey finish.
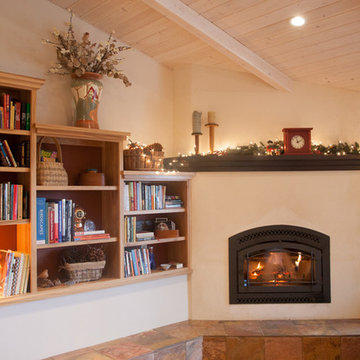
This knotty pine ceiling was lightened with a semi transparent stain. This lightened up the whole room but changed the colors in the whole house. It was an easy fix: we just needed to find a color that had atad of reddish in it to go with the ceiling. The previous wall colors were tan that had a green undertone.
WE also painted the mental of the Fireplace in a dark charcoal to match the fireplace surround.
Ansley Braverman phtotography
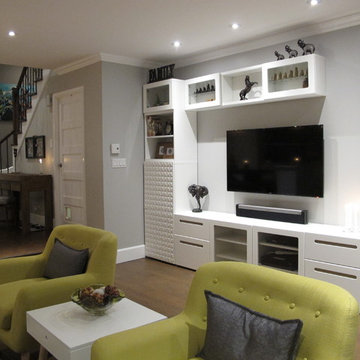
Tania Scardellato from TOC design
Large TV entertaining units does not need to cost alot, I went with the Besta units from IKEA, but gave it a little TOC ( Touch of Class)
Mid-sized Family Room Design Photos with a Corner Fireplace
5
