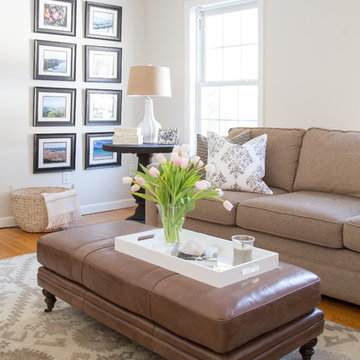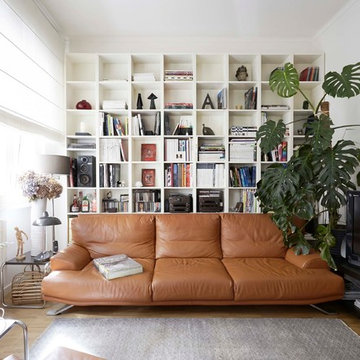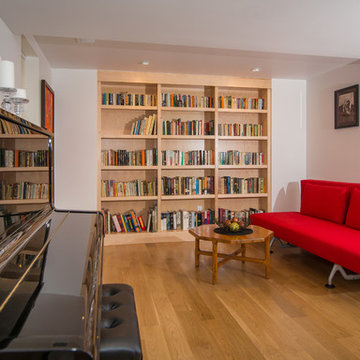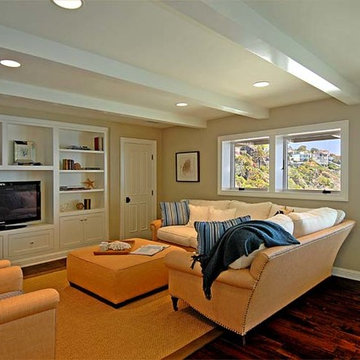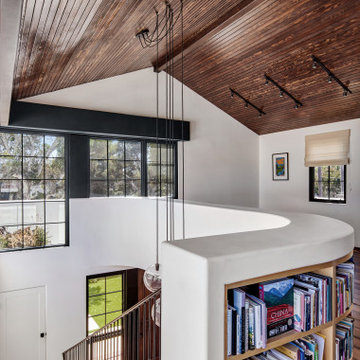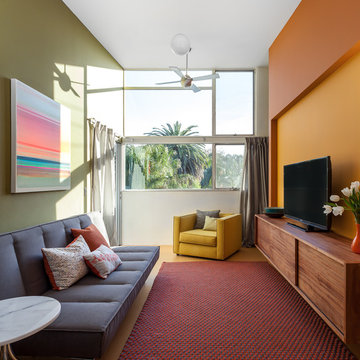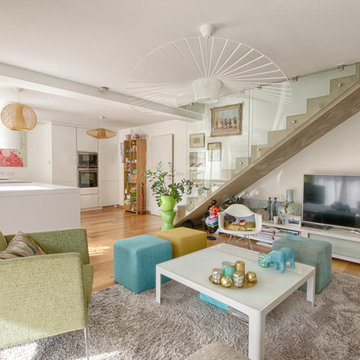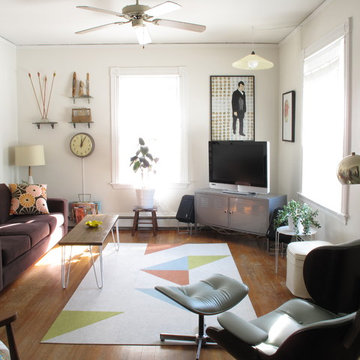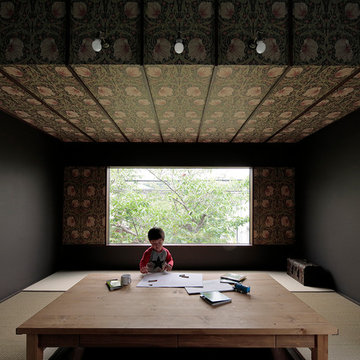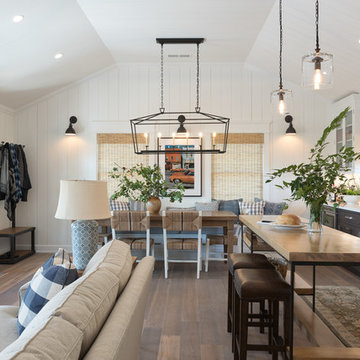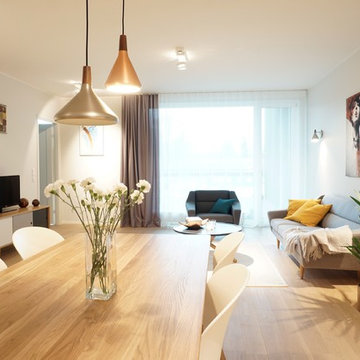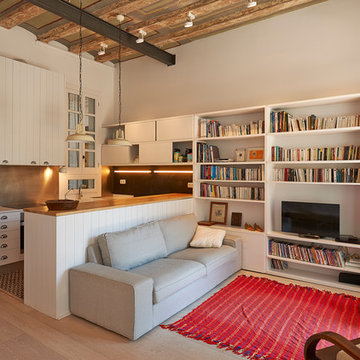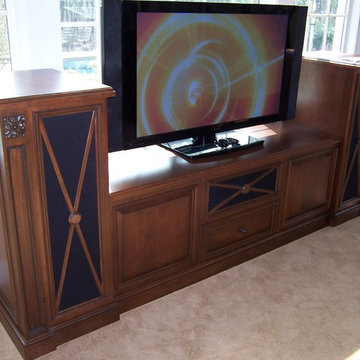Mid-sized Family Room Design Photos with a Freestanding TV
Refine by:
Budget
Sort by:Popular Today
221 - 240 of 6,612 photos
Item 1 of 3

Photography by Braden Gunem
Project by Studio H:T principal in charge Brad Tomecek (now with Tomecek Studio Architecture). This project questions the need for excessive space and challenges occupants to be efficient. Two shipping containers saddlebag a taller common space that connects local rock outcroppings to the expansive mountain ridge views. The containers house sleeping and work functions while the center space provides entry, dining, living and a loft above. The loft deck invites easy camping as the platform bed rolls between interior and exterior. The project is planned to be off-the-grid using solar orientation, passive cooling, green roofs, pellet stove heating and photovoltaics to create electricity.
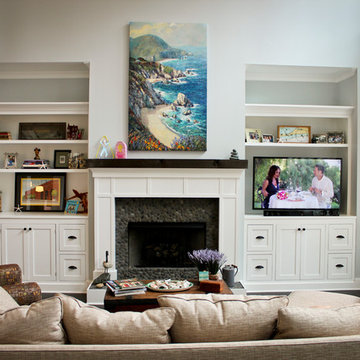
Built-ins for entertainment equipment, and a stone fireplace provide a place to sit with family and friends.
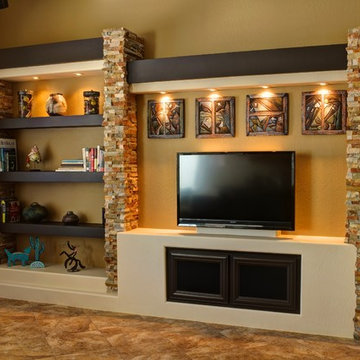
This custom media wall is accented with natural stone and real wood cabinetry. To save on cost, the customer chose to have us imitate the look of box beams by finishing the shelves with a smooth instead of textured finish and painting them the same color as the wood finish.

Shiplap and a center beam added to these vaulted ceilings makes the room feel airy and casual.
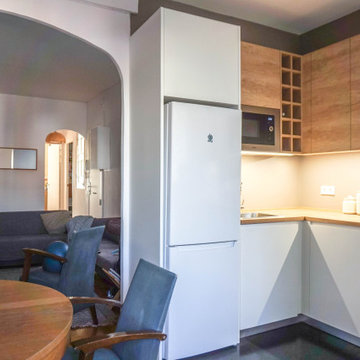
Un antiguo piso de l’eixample con todas sus estancias sin actualizar, lleno de habitaciones dentro de habitaciones que reducían la luz a una bombilla. Decidimos que era el momento de abrir los espacios, dejar que interactuaran entre ellos como lo hacemos en nuestro día a día, y así conseguimos darle fluidez a la luz natural. Sus arcos retros contrastan con el mobiliario moderno de la cocina y bohemio del salón.
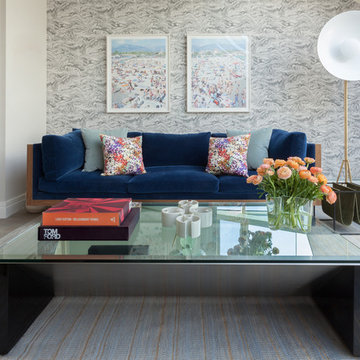
Notable decor elements include: Schumacher Romeo in cararra wallpaper, Mark Nelson Design custom mohair and jute rug, vintage coffee table in lacquered wood with glass from Compasso, Parabola floor lamp from L’Arcobaleno, custom sofa by Manzanares upholstered in Stark Neva blue velvet fabric, Stark Lobos summer bouquet and Creation Baumann Vida pillows and Espasso Domino magazine rack.
Photos: Francesco Bertocci
Mid-sized Family Room Design Photos with a Freestanding TV
12
