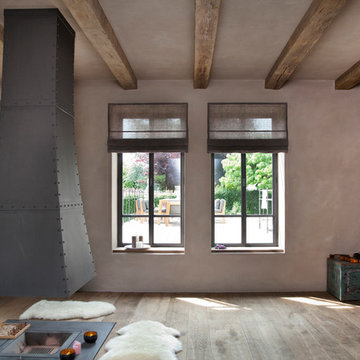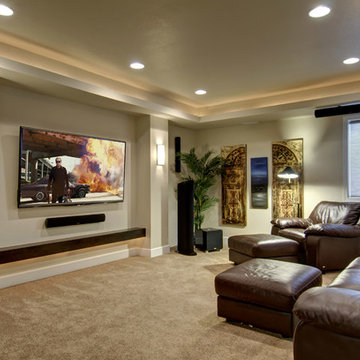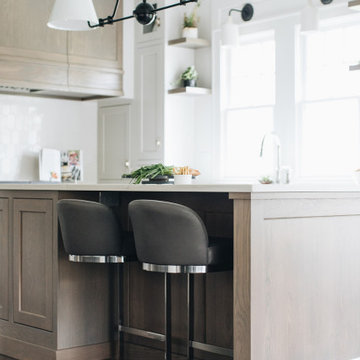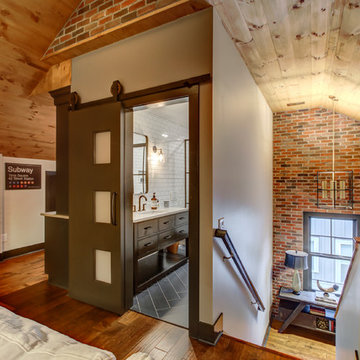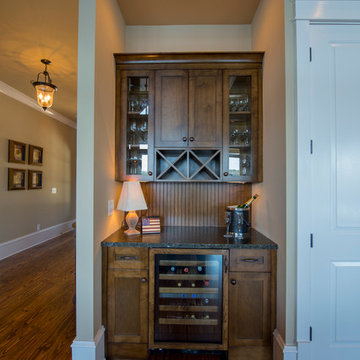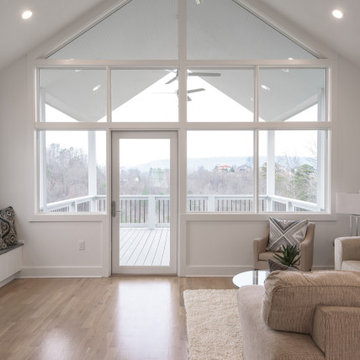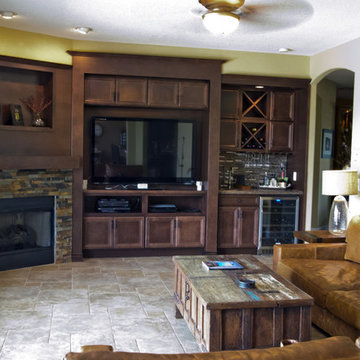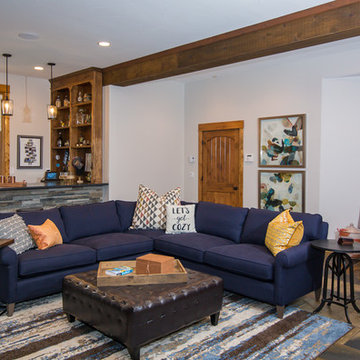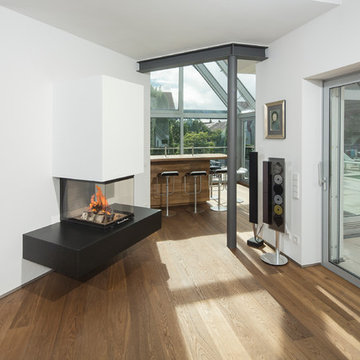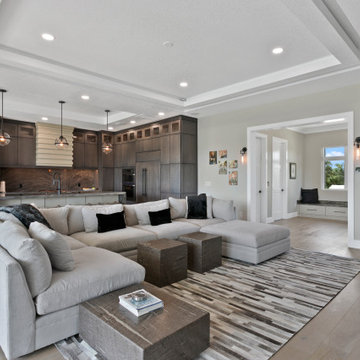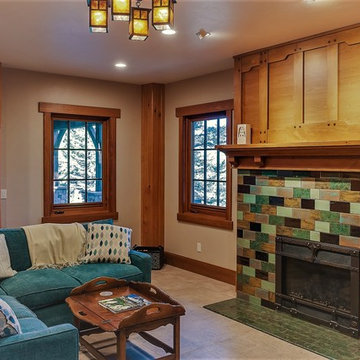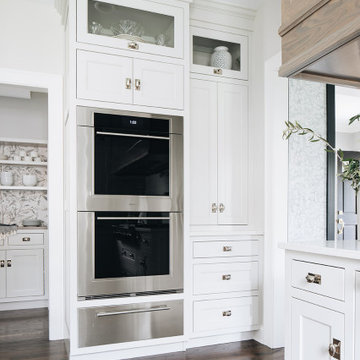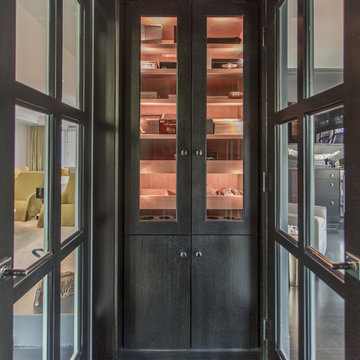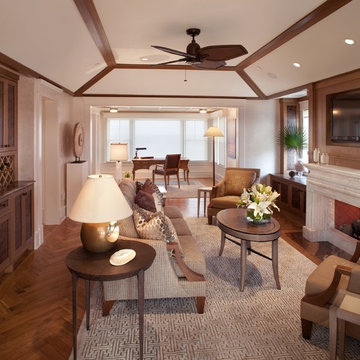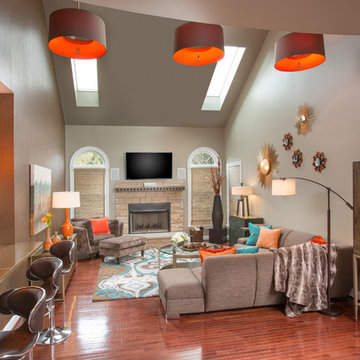Mid-sized Family Room Design Photos with a Home Bar
Refine by:
Budget
Sort by:Popular Today
221 - 240 of 2,236 photos
Item 1 of 3
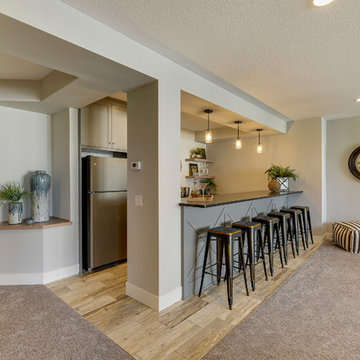
Spacious Lower Level Family Room is open, bright, and features a wetbar for entertaining!

An entertainment space for discerning client who loves Texas, vintage, reclaimed materials, stone, distressed wood, beer tapper, wine, and sports memorabilia. Photo by Jeremy Fenelon
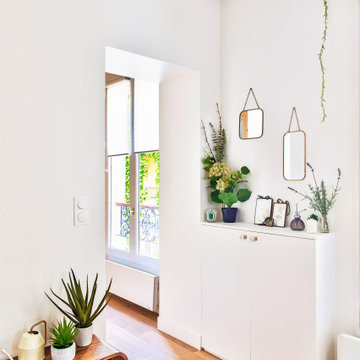
Le passage de l'entrée à la pièce de vie, souligné par un meuble de rangement réalisé sur mesure.
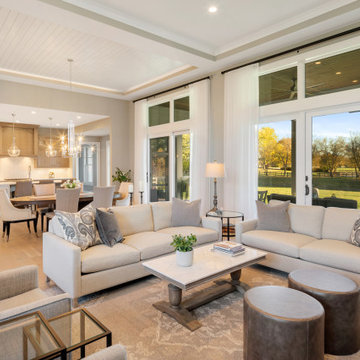
Modern farmhouse describes this open concept, light and airy ranch home with modern and rustic touches. Precisely positioned on a large lot the owners enjoy gorgeous sunrises from the back left corner of the property with no direct sunlight entering the 14’x7’ window in the front of the home. After living in a dark home for many years, large windows were definitely on their wish list. Three generous sliding glass doors encompass the kitchen, living and great room overlooking the adjacent horse farm and backyard pond. A rustic hickory mantle from an old Ohio barn graces the fireplace with grey stone and a limestone hearth. Rustic brick with scraped mortar adds an unpolished feel to a beautiful built-in buffet.
Mid-sized Family Room Design Photos with a Home Bar
12
