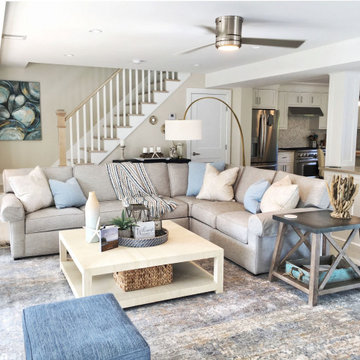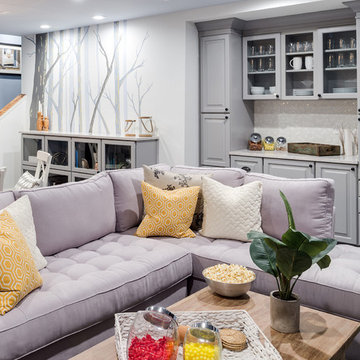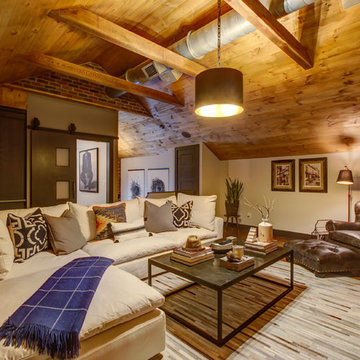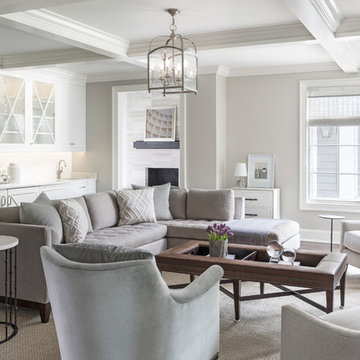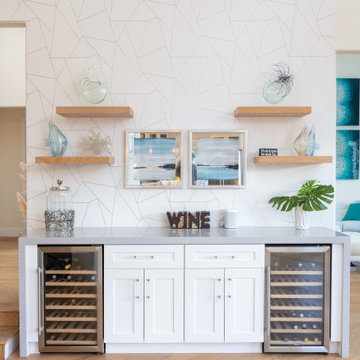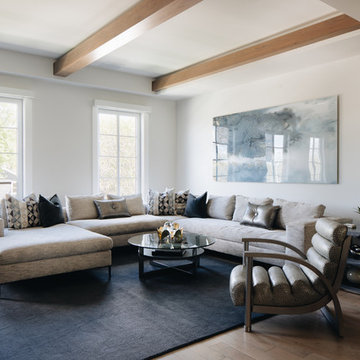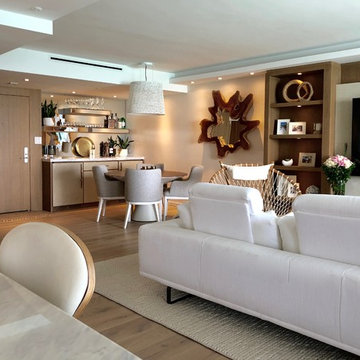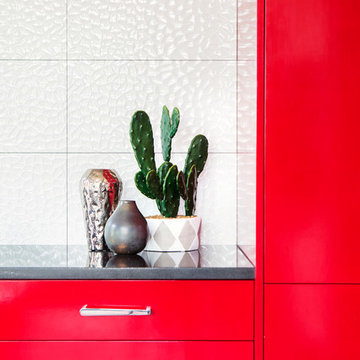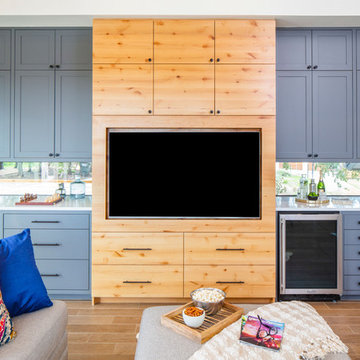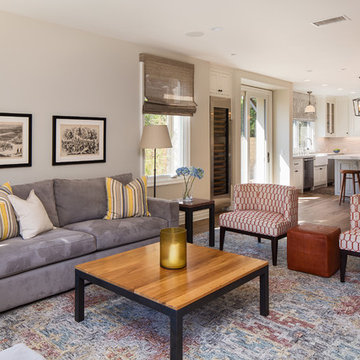Mid-sized Family Room Design Photos with a Home Bar
Refine by:
Budget
Sort by:Popular Today
81 - 100 of 2,236 photos
Item 1 of 3
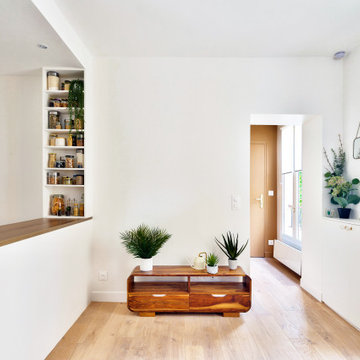
Vue sur l'entrée depuis le salon. Un meuble de rangement sur mesure a été réalisé pour souligner le passage de l'entrée vers le salon.
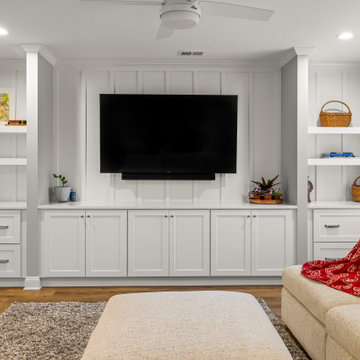
The open concept design for this modern basement remodel, with its gray and white color scheme, creates a welcoming environment that is bright and airy. The family room is a comfortable living space that can be used for a variety of activities and features a set of white custom built-in cabinets and stylish floating shelves for additional storage and a custom designed panel wall with mounted tv.
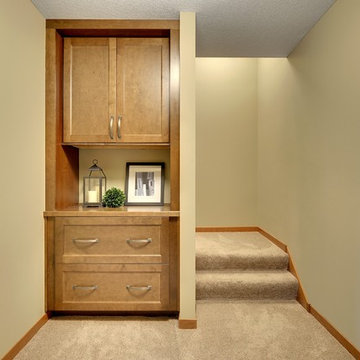
Interior Design by: Sarah Bernardy Design, LLC
Remodel by: Thorson Homes, MN
Photography by: Jesse Angell from Space Crafting Architectural Photography & Video
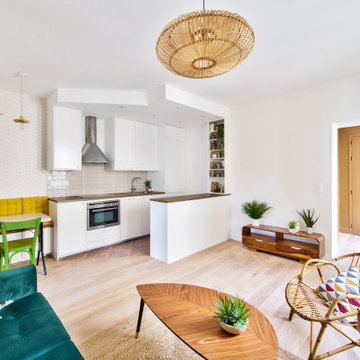
La pièce de vie avec ses différents espaces : cuisine semi-ouverte, coin dînatoire, et salon donnant sur l’entrée colorée, une belle harmonie de couleurs parmi tout ce blanc.
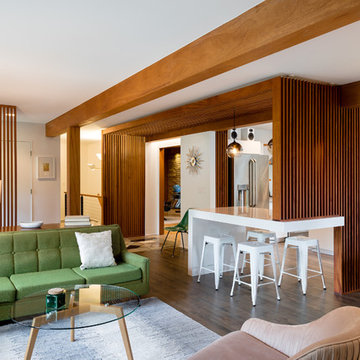
Mid-Century house remodel. Design by aToM. Construction and installation of mahogany structure and custom cabinetry by d KISER design.construct, inc. Photograph by Colin Conces Photography
Mid-sized Family Room Design Photos with a Home Bar
5
