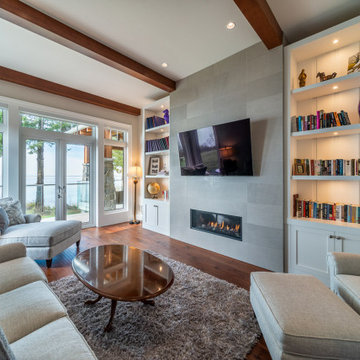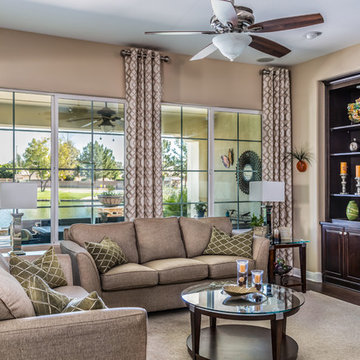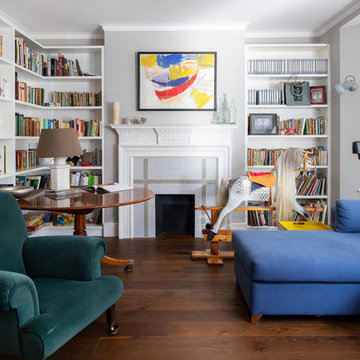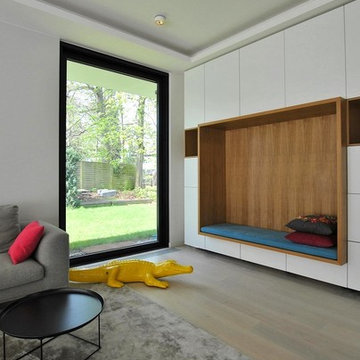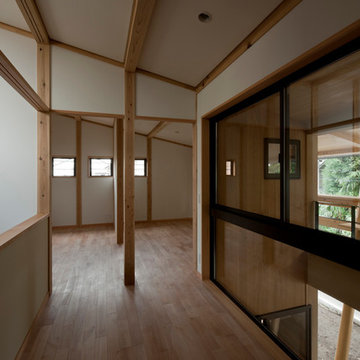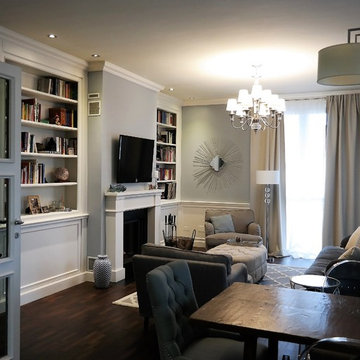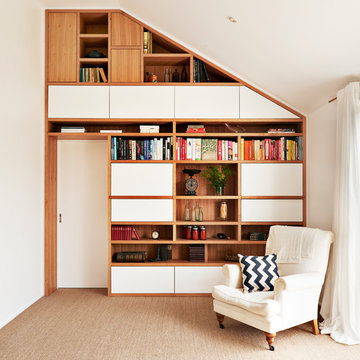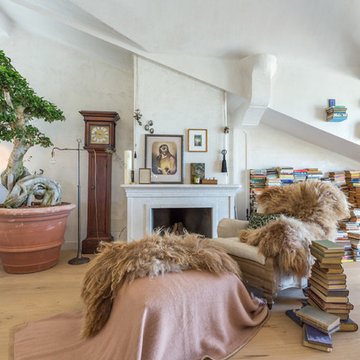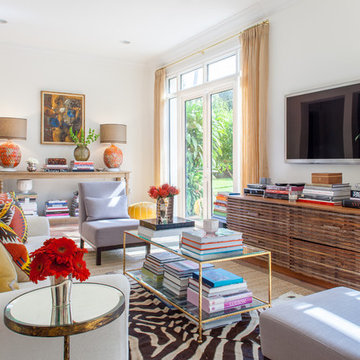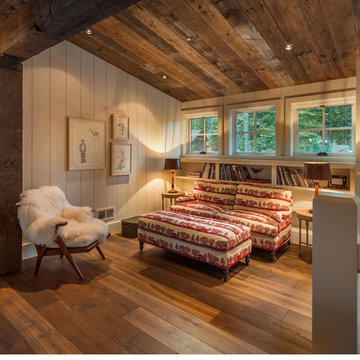Mid-sized Family Room Design Photos with a Library
Refine by:
Budget
Sort by:Popular Today
201 - 220 of 5,799 photos
Item 1 of 3
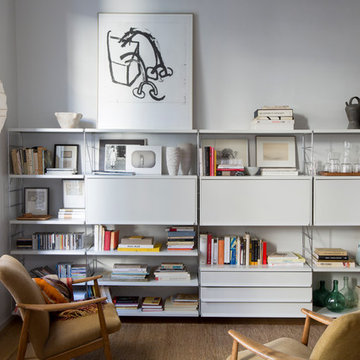
TRIA es una estantería tanto en versión de pie como de pared, adaptable a todo tipo de ambientes “home”: sala de estar, cocina, vestidor, home office, librería, etc. Por su diseño atemporal y articulado, las composiciones que puede adoptar dan solución a diferentes necesidades logísticas y decorativas.
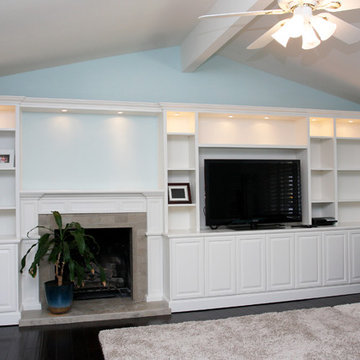
Striking custom cabinet wall with fireplace. Beautiful family room wall just waiting to be decorated.

The front widows are large and have original integral painted wood shutters that pocket open creating a sunny daytime space.The boxy leather lounge chair provides comfortable seating for both tv watching and reading. Decorative vintage Beatles albums add a bit a nostalgic whimsy to the space.
Photo: Ward Roberts
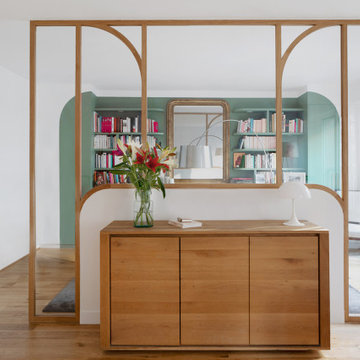
Zoom sur la rénovation partielle d’un récent projet livré au cœur du 15ème arrondissement de Paris. Occupé par les propriétaires depuis plus de 10 ans, cet appartement familial des années 70 avait besoin d’un vrai coup de frais !
Nos équipes sont intervenues dans l’entrée, la cuisine, le séjour et la salle de bain.
Pensée telle une pièce maîtresse, l’entrée de l’appartement casse les codes avec un magnifique meuble toute hauteur vert aux lignes courbées. Son objectif : apporter caractère et modernité tout en permettant de simplifier la circulation dans les différents espaces. Vous vous demandez ce qui se cache à l’intérieur ? Une penderie avec meuble à chaussures intégré, de nombreuses étagères et un bureau ouvert idéal pour télétravailler.
Autre caractéristique essentielle sur ce projet ? La luminosité. Dans le séjour et la cuisine, il était nécessaire d’apporter une touche de personnalité mais surtout de mettre l’accent sur la lumière naturelle. Dans la cuisine qui donne sur une charmante église, notre architecte a misé sur l’association du blanc et de façades en chêne signées Bocklip. En écho, on retrouve dans le couloir et dans la pièce de vie de sublimes verrières d’artiste en bois clair idéales pour ouvrir les espaces et apporter douceur et esthétisme au projet.
Enfin, on craque pour sa salle de bain spacieuse avec buanderie cachée.
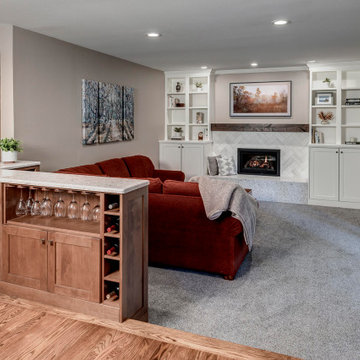
A sunken family room extends past the kitchen and by using a bookshelf/wine cabinet, there is no need for railings or walls. It also can be used as a buffet for guests.
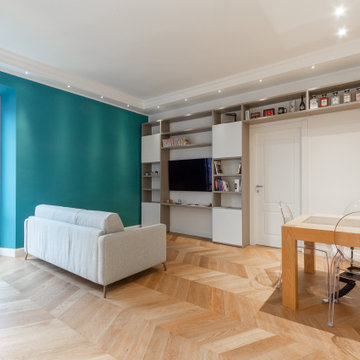
Abbiamo una sala caratterizzata da un bellissimo parquet in massello di rovere posato a spina ungherese, un sapiente uso del colore che valorizza gli spazi, accompagnato dal gioco di luci creato dai faretti incastonati nella cornice del soffitto.
Come arredo, abbiamo una libreria a ponte che dona carattere all'ambiente ed incornicia la splendida porta in massello pantografato di richiamo anni 30, un divano Divani&Divani di foggia contemporanea ed un tavolo quadrato fatto da falegname sempre in legno massello di rovere naturale.
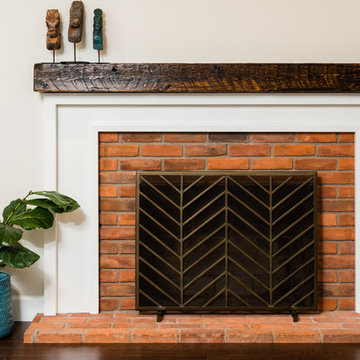
This mantle (and surround) was created by a local woodsmith and artist with wood reclaimed from a Detroit Fire Station in Downtown Detroit Michigan. Each piece is numbered and registered, giving a little bit of love and history along the way for its new home! With some acid wash on the brick and clean attention to detail, this classic fireplace is restored.
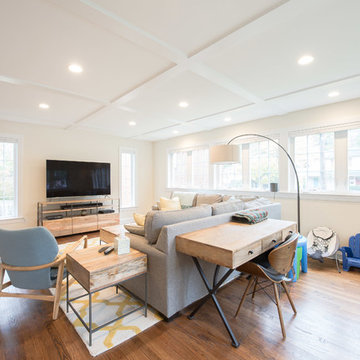
Addition off the side of a typical mid-century post-WWII colonial, including master suite with master bath expansion, first floor family room addition, a complete basement remodel with the addition of new bedroom suite for an AuPair. The clients realized it was more cost effective to do an addition over paying for outside child care for their growing family. Additionally, we helped the clients address some serious drainage issues that were causing settling issues in the home.
Mid-sized Family Room Design Photos with a Library
11
