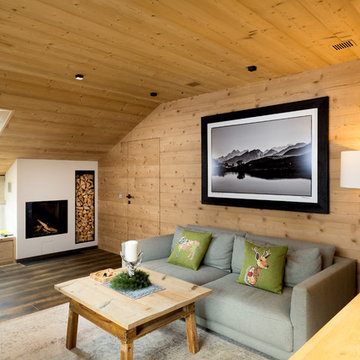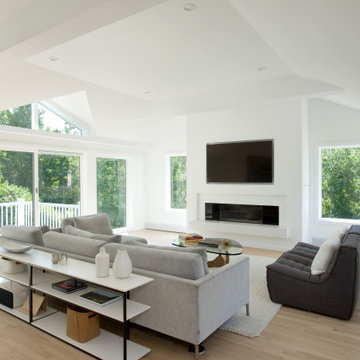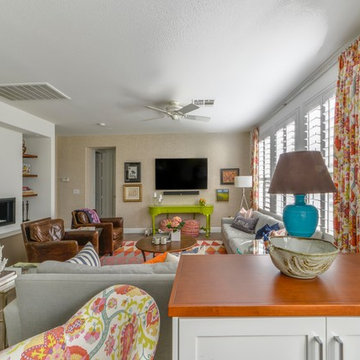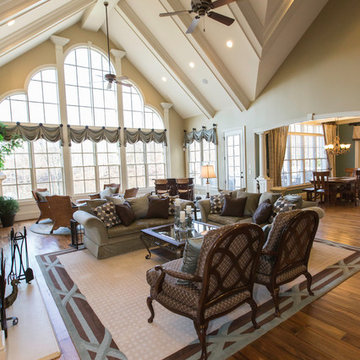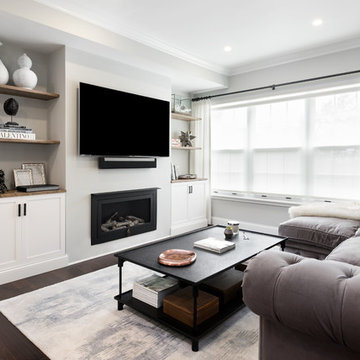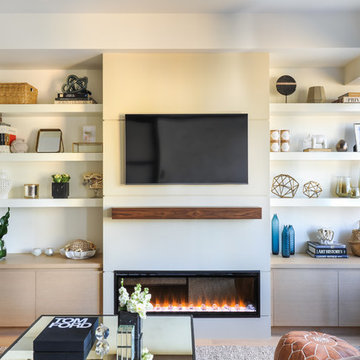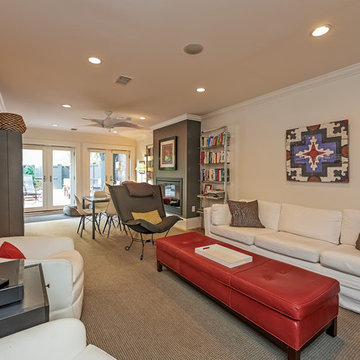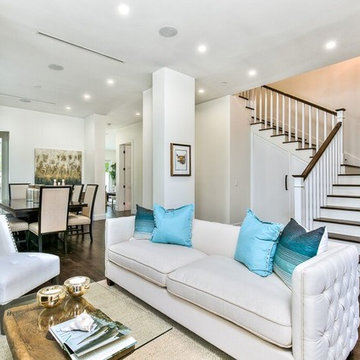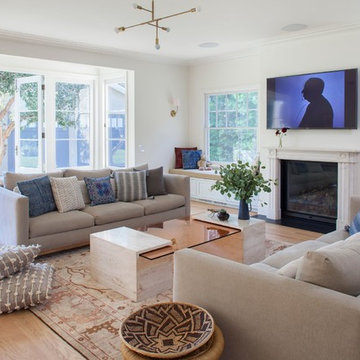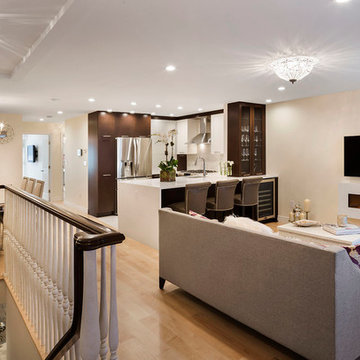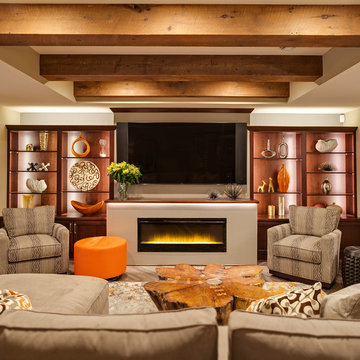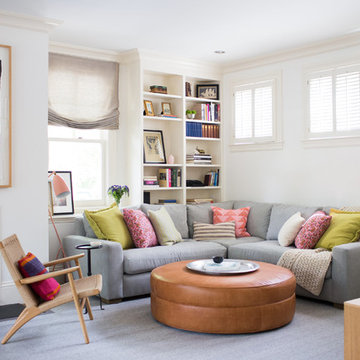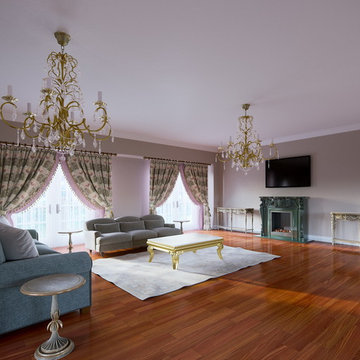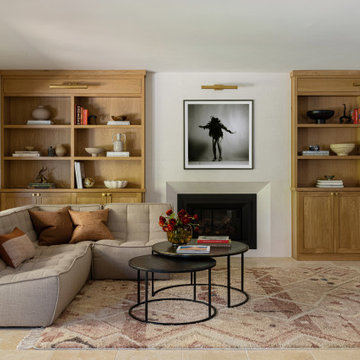Mid-sized Family Room Design Photos with a Plaster Fireplace Surround
Refine by:
Budget
Sort by:Popular Today
121 - 140 of 1,789 photos
Item 1 of 3
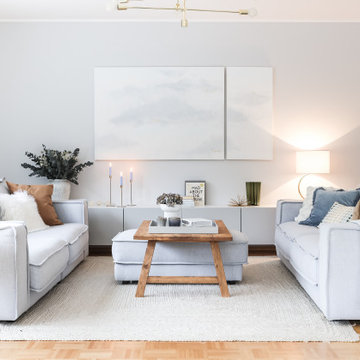
Im Wohnzimmer steht die Gemütlichkeit an erster Stelle. Es sollte so eingerichtet werden, dass mehrere Leuten gemütlich zusammensitzen können, aber man auch zu zweit gemütlich fernsehen kann. Durch die Anordnung der Sofas, zusätzliche Sessel und Hocker finden bis zu 10 Leute Platz. in einem niedrigen Sideboard, das sich über die gesamte Wand erstreckt, ist ausreichend Stauraum geschaffen.
Der Fernseher ist an der rechten Wand befestigt. Er steht so nicht im Mittelpunkt des Raumes und ist vom Essbereich und Eingang nicht zu sehen.
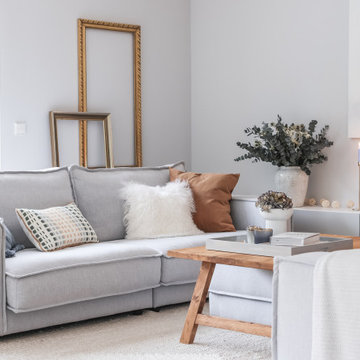
Im Wohnzimmer steht die Gemütlichkeit an erster Stelle. Es sollte so eingerichtet werden, dass mehrere Leuten gemütlich zusammensitzen können, aber man auch zu zweit gemütlich fernsehen kann. Durch die Anordnung der Sofas, zusätzliche Sessel und Hocker finden bis zu 10 Leute Platz. in einem niedrigen Sideboard, das sich über die gesamte Wand erstreckt, ist ausreichend Stauraum geschaffen.
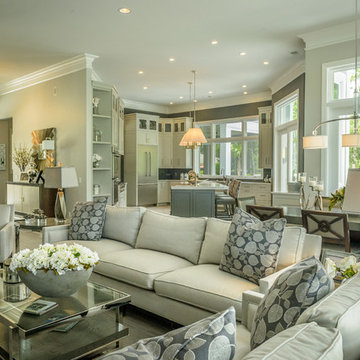
Another view of the open floor plan in this new Hilton Head Island home. We see the family room space with the dining area behind and the open kitchen beyond...all tied together with beautiful wood look porcelain tile flooring. What a great overall look - serene, contemporary and comfortable.

For this special renovation project, our clients had a clear vision of what they wanted their living space to end up looking like, and the end result is truly jaw-dropping. The main floor was completely refreshed and the main living area opened up. The existing vaulted cedar ceilings were refurbished, and a new vaulted cedar ceiling was added above the newly opened up kitchen to match. The kitchen itself was transformed into a gorgeous open entertaining area with a massive island and top-of-the-line appliances that any chef would be proud of. A unique venetian plaster canopy housing the range hood fan sits above the exclusive Italian gas range. The fireplace was refinished with a new wood mantle and stacked stone surround, becoming the centrepiece of the living room, and is complemented by the beautifully refinished parquet wood floors. New hardwood floors were installed throughout the rest of the main floor, and a new railings added throughout. The family room in the back was remodeled with another venetian plaster feature surrounding the fireplace, along with a wood mantle and custom floating shelves on either side. New windows were added to this room allowing more light to come in, and offering beautiful views into the large backyard. A large wrap around custom desk and shelves were added to the den, creating a very functional work space for several people. Our clients are super happy about their renovation and so are we! It turned out beautiful!
Mid-sized Family Room Design Photos with a Plaster Fireplace Surround
7
