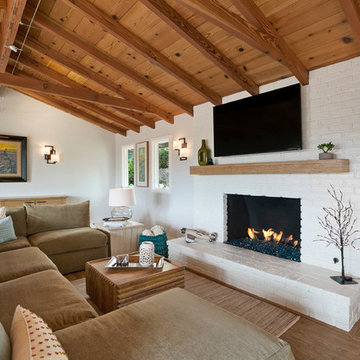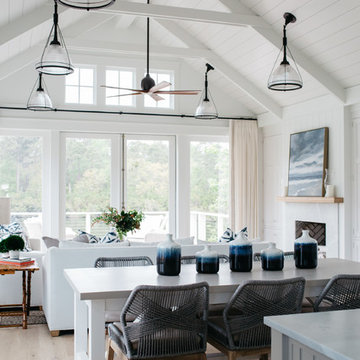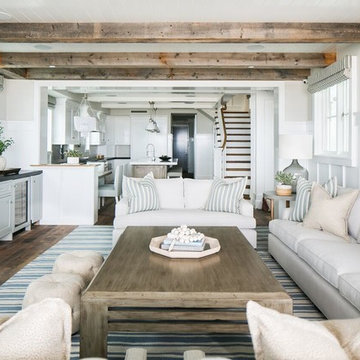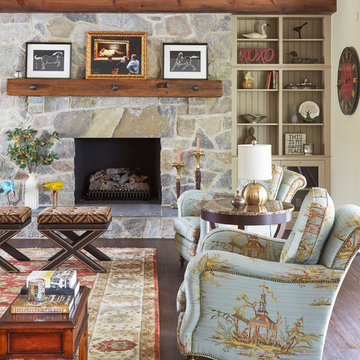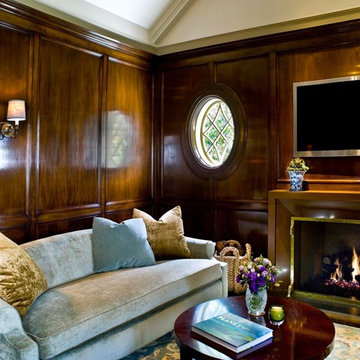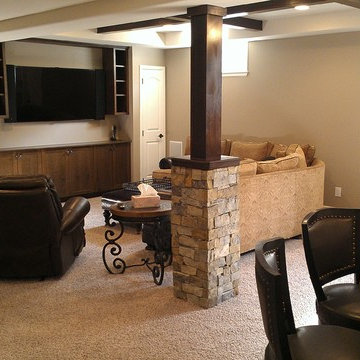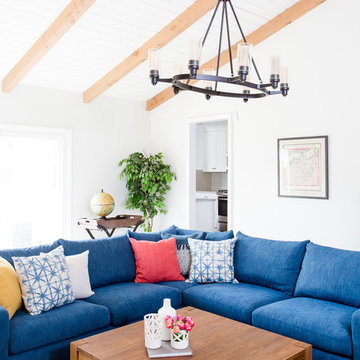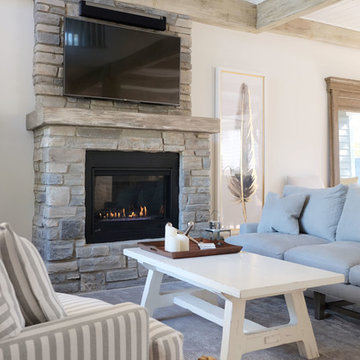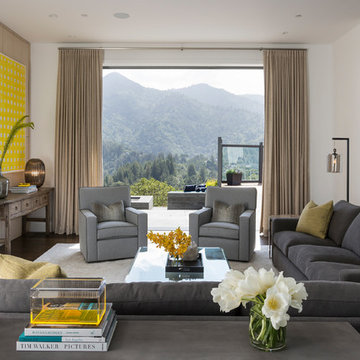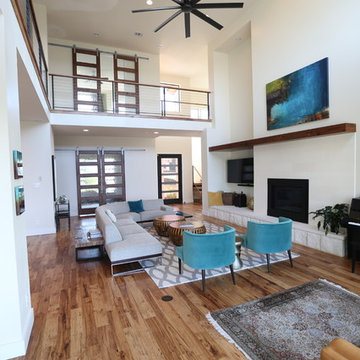Mid-sized Family Room Design Photos with a Standard Fireplace
Refine by:
Budget
Sort by:Popular Today
181 - 200 of 22,607 photos
Item 1 of 3
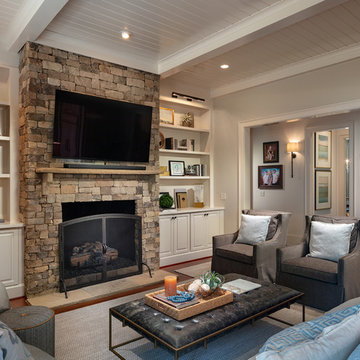
The family room updates included replacing the existing brick fireplace with natural stone and adding a custom floating mantel, installing a gorgeous coffered ceiling and re-configuring the built- ins.
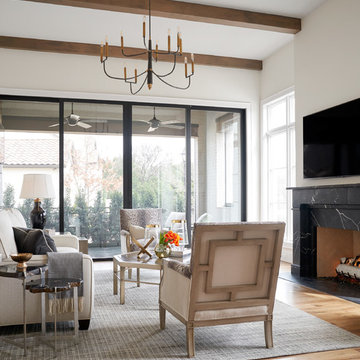
Family room with fireplace, wall mounted TV, and sliding glass doors opening to an outdoor living space. Flooring provided and installed by Natural Selections.
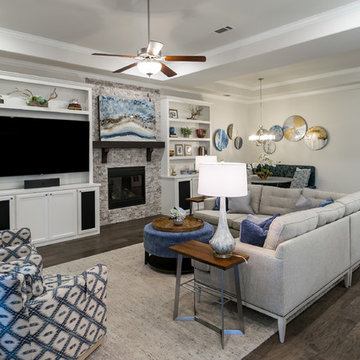
Open concept living and dining area with custom art, banquette, dining chairs, and floral arrangements.
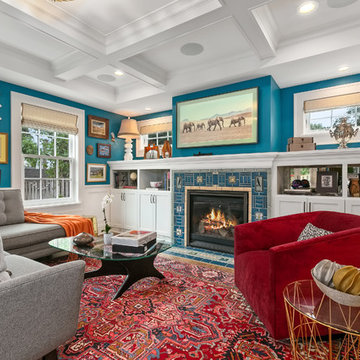
Two story addition. Family room, mud room, extension of existing kitchen, and powder room on the main level. Master Suite above. Interior Designer Lenox House Design (Jennifer Horstman), Photos by 360 VIP (Dean Riedel).
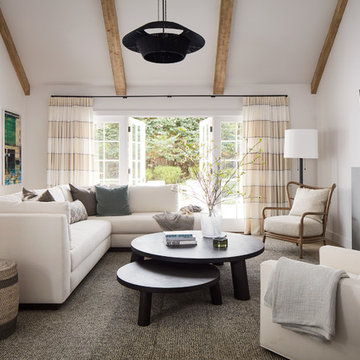
Pebble Beach Family Room. Floating wooden shelves, white counters. Photographer: John Merkl
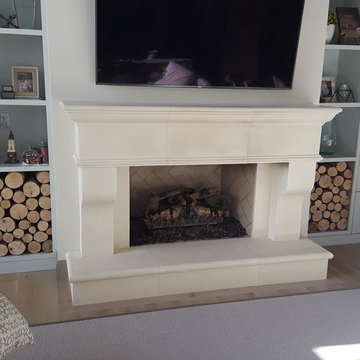
French design fireplace surround, mantle and raised hearth.
Natural sanded finish, Ivory color. Bull nose edge hearth.
Park City Utah.
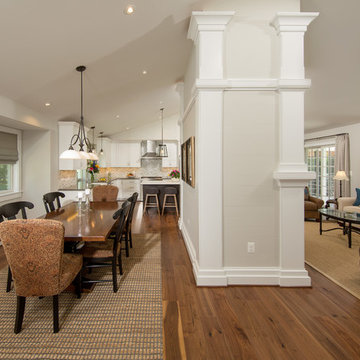
The main living area was completely transformed from a traditional brick rambler with separate rooms and a low flat ceiling to this open, bright, spacious floor plan. New footers, support beams, and a 50 foot ridge beam made the transformation possible. Two of the structural beams are concealed in the central fireplace.
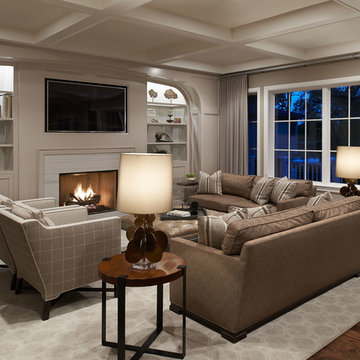
Starting with the planning stages of this home we opened up the floor plan to integrate the kitchen and great room also to be sure they had a clear view of the lake. We added a coffered ceiling to create interest to the room without making it feel overdone. The built-in design has a contemporary edge with just enough softness to keep the great room looking warm and cozy. The decoration in this room has a casual feeling to suit there lifestyle but still does not compromise beauty.
Photography by Carlson Productions, LLC
Mid-sized Family Room Design Photos with a Standard Fireplace
10

