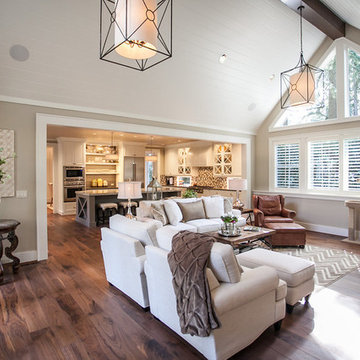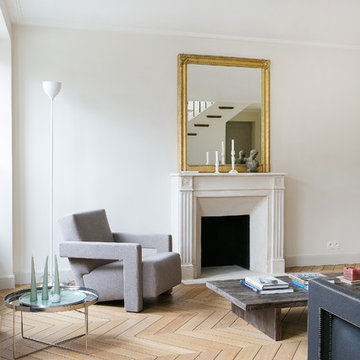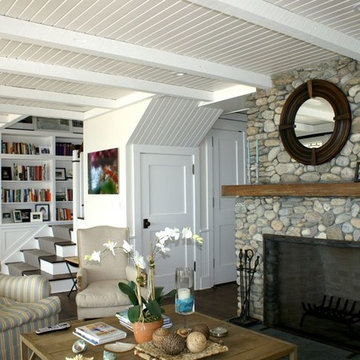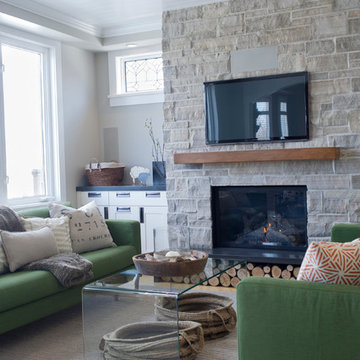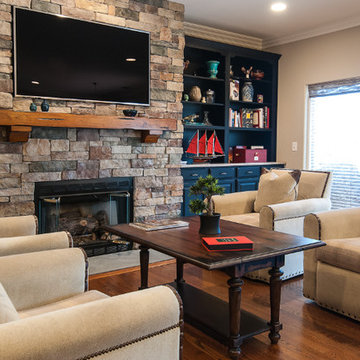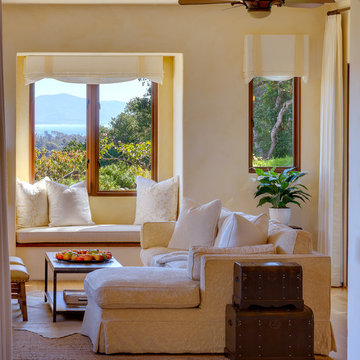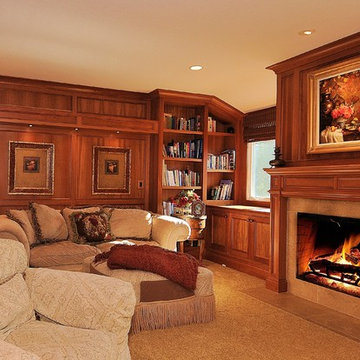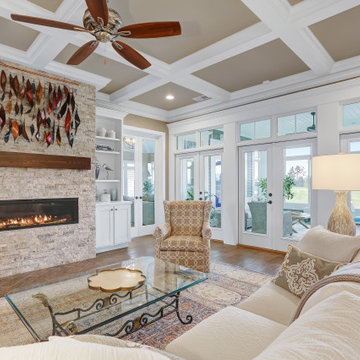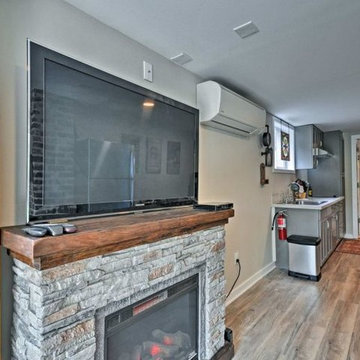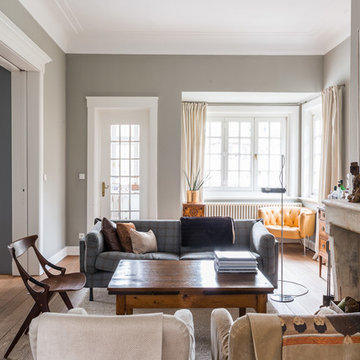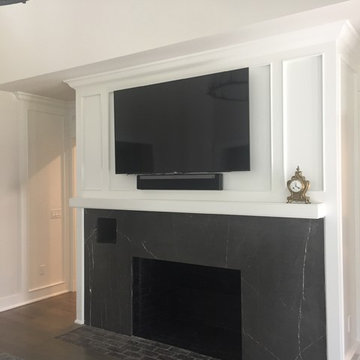Mid-sized Family Room Design Photos with a Stone Fireplace Surround
Refine by:
Budget
Sort by:Popular Today
221 - 240 of 12,125 photos
Item 1 of 3
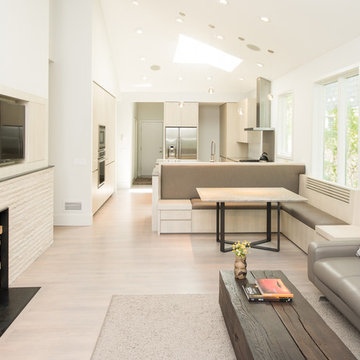
A modern interior renovation. New custom white oak cabinets, limestone fireplace with custom steel trim and hearth. Custom banquette seating and steel and stone table.
Photo by: Chad Holder
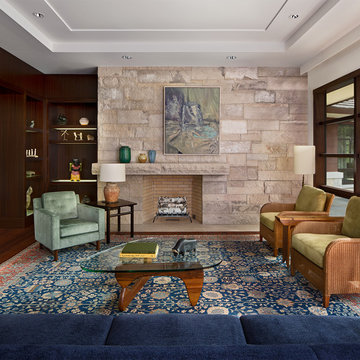
Uniting the interior with the exterior, the rock face stone masonry is carried inside the residence at fireplaces and detailed at walls. Not only does this create a sense of continuity in material it also emphasizes the beauty, quality, and durability of the material.
Photography by Beth Singer

The outdoors comes inside for our orchid loving homeowners with their moss green wrapped sunroom. Cut with the right balance of earthy brown and soft buttercup, this sunroom sizzles thanks to the detailed use of stone, slate, slubby weaves, classic furnishings & architectural salvage. The mix in total broadcasts sit-for-a-while casual cool and easy elegance. Pass the poi...
David Van Scott
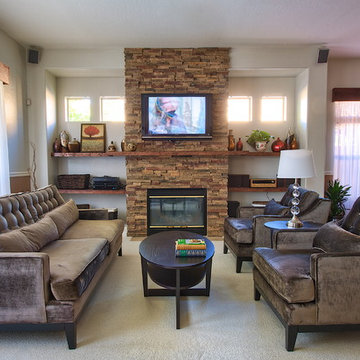
Interior Design by Mackenzie Collier Interiors (Phoenix, AZ), Photography by Matt Steeves Photography (Ft. Myers, FL)

This 80's style Mediterranean Revival house was modernized to fit the needs of a bustling family. The home was updated from a choppy and enclosed layout to an open concept, creating connectivity for the whole family. A combination of modern styles and cozy elements makes the space feel open and inviting.
Photos By: Paul Vu
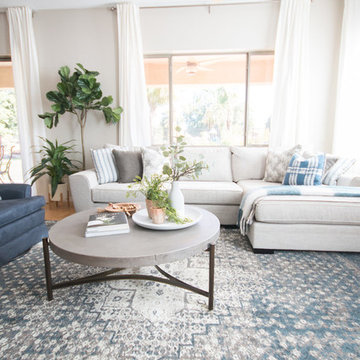
Family room got a new fireplace with stacked stone and a the blue and gray hues offer a light, bright and clean looking new family room!
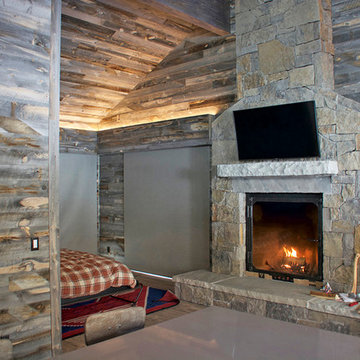
Reclaimed wood paneling on the walls and ceiling sourced from recycled Wyoming snow fence boards.
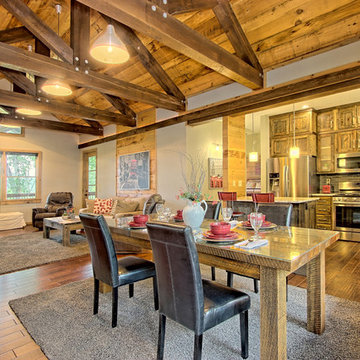
Kurtis Miller Photography, kmpics.com
Timbered living room with industrial look design. Industrial lighting and custom wood timbers give this room personality. Wood feature wall, recessed wall lighting and stone corner fireplace. Grays, natural wood colors, and a pop of red make this space inviting and open which is unlike many of your standard "log Homes".
Mid-sized Family Room Design Photos with a Stone Fireplace Surround
12
