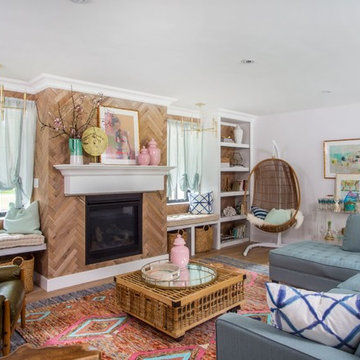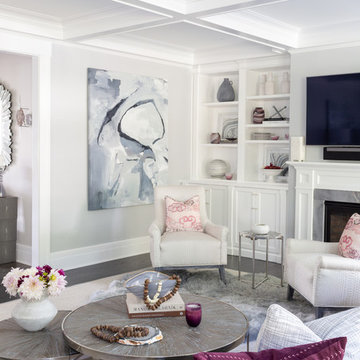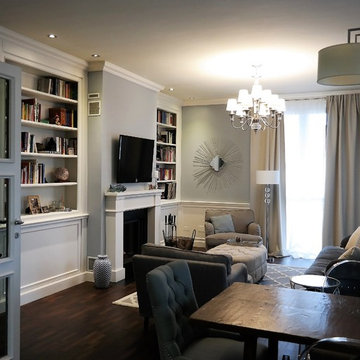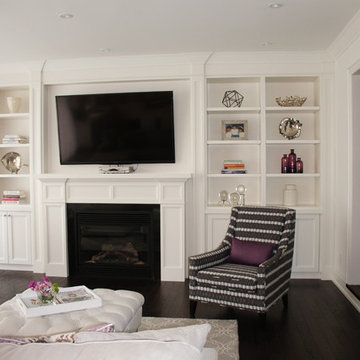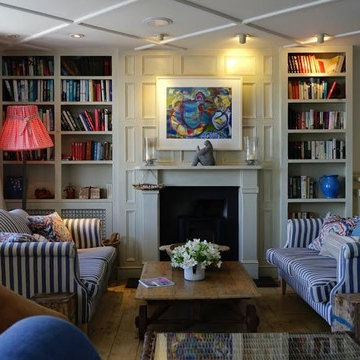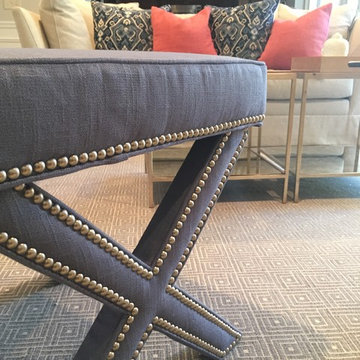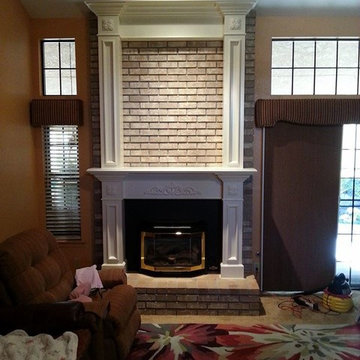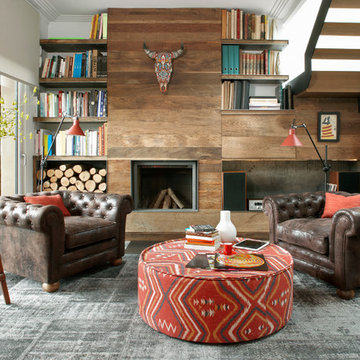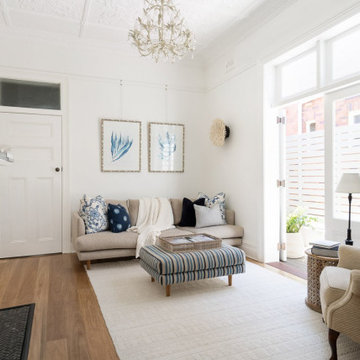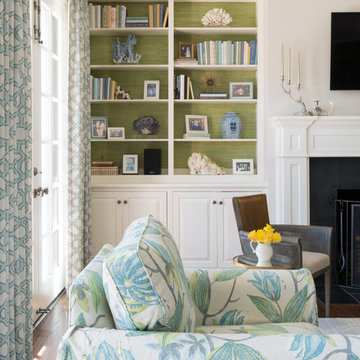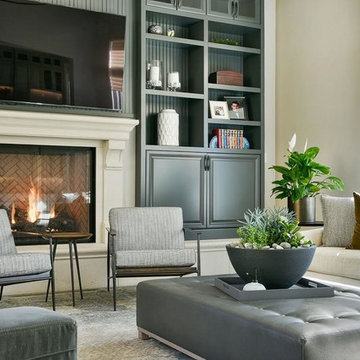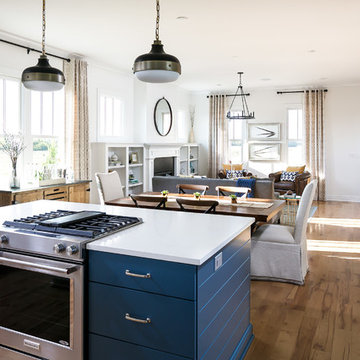Mid-sized Family Room Design Photos with a Wood Fireplace Surround
Refine by:
Budget
Sort by:Popular Today
81 - 100 of 2,732 photos
Item 1 of 3
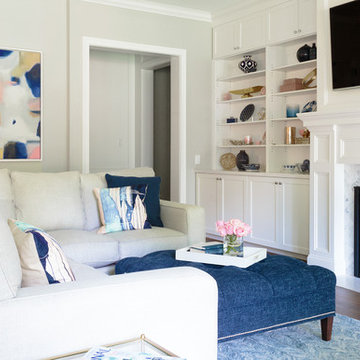
With this family room, the client's love of modern art was kept in mind. Durable sectional from Bassett and ottoman. With a simple patterned wool rug from West Elm. Along with fun colors of pink and blue making it a his and hers space that the whole family can enjoy.
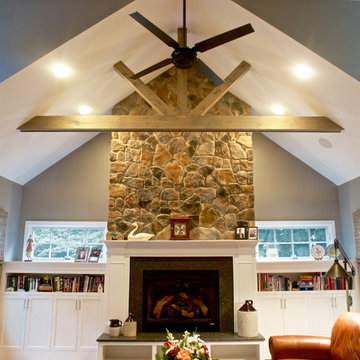
The addition off the back of the house created an oversized family room. The sunken steps creates an architectural design that makes a space feel separate but still open - a look and feel our clients were looking to achieve.
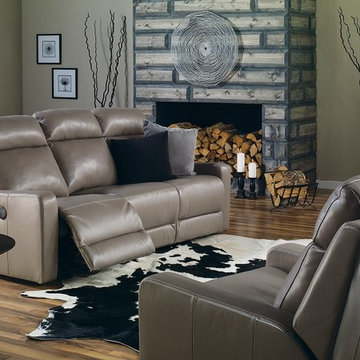
This leather set features the popular color of gray. A safe neutral color that blends well with many other colors. They are using a black and white cowhide as their rug. Each seat is a chaise lounge and these operate manually.
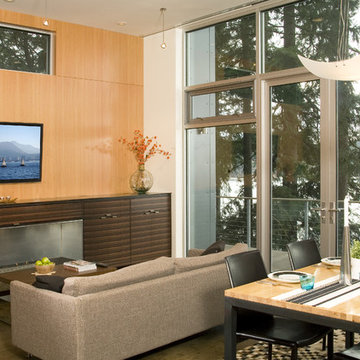
Exterior - photos by Andrew Waits
Interior - photos by Roger Turk - Northlight Photography
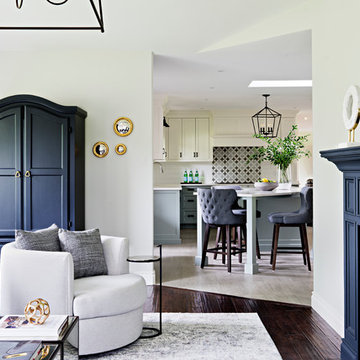
Newly renovated kitchen and family room in this peaceful country home.

Originally planned as a family room addition with a separate pool cabana, we transformed this Newbury, MA project into a seamlessly integrated indoor/outdoor space perfect for enjoying both daily life and year-round entertaining. An open plan accommodates relaxed room-to-room flow while allowing each space to serve its specific function beautifully. The addition of a bar/card room provides a perfect transition space from the main house while generous and architecturally diverse windows along both sides of the addition provide lots of natural light and create a spacious atmosphere.
Photo Credit: Eric Roth
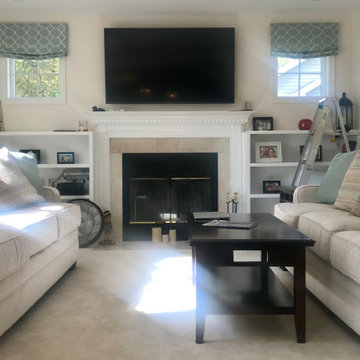
I know I shouldn't do this because we're not done and the drapes haven't even arrived, but I'm spitting into the wind with these dramatic before and after's. Here we've changed the wall paint from a "dull", pale gray to bright Ivory. "Gray's" not for everyone and from the moment Deanna painted it, she told me she immediately regretted it, but didn't have a solution. We then added built in's under the windows that flank the FP. With some help from, "Hippos" we moved the TV over the FP and changed out the carpet, replaced the dreary and tired upholstery with two new and much larger, Beige sofas with cheerful pillows in Deannas favorite color combinations and well, of course those fabulous Roman Shades! We will be adding the drapes (as soon as they arrive) a new coffee table and end/occasional tables. Even so, it's a huge improvement and now such a cheerful space. Stay tuned for more to come and we've barely touched on the Kitchens transformation
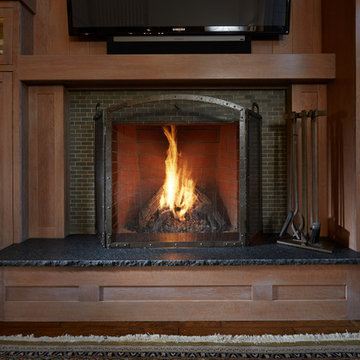
This fire place, selected by Evalia Design, is the perfect addition to any living space. The dark brown wooden frame gives this piece a premium appearance. Follow us and check out our website's gallery to see more of this project and others!
Mid-sized Family Room Design Photos with a Wood Fireplace Surround
5
