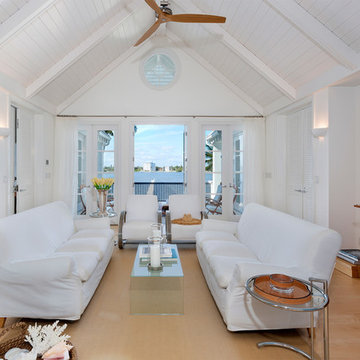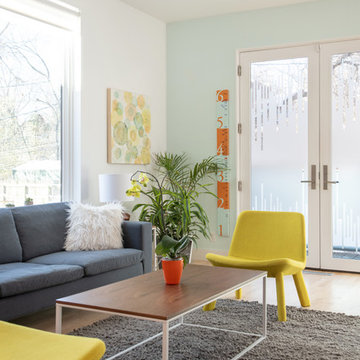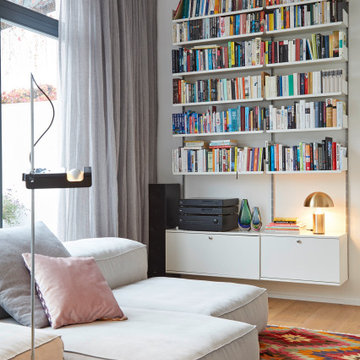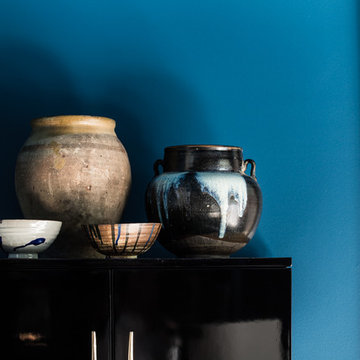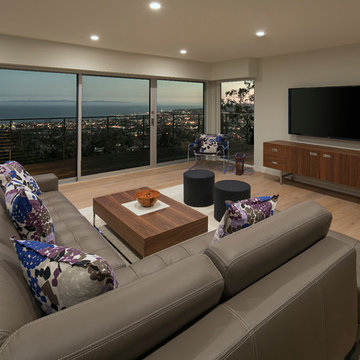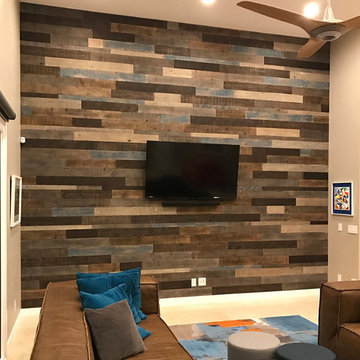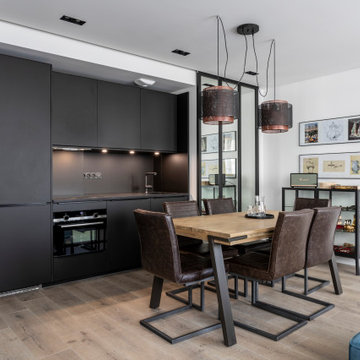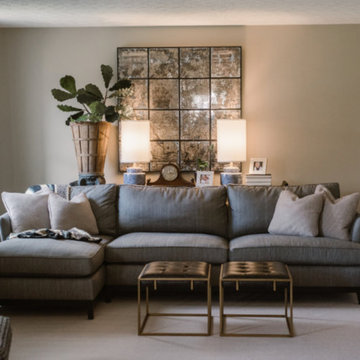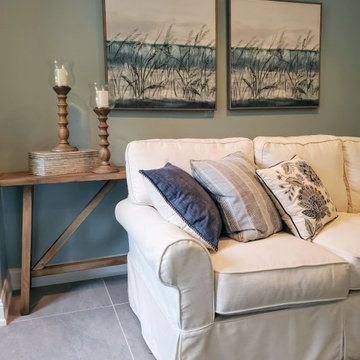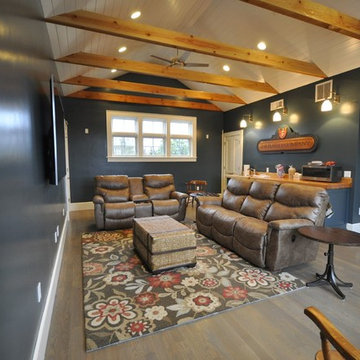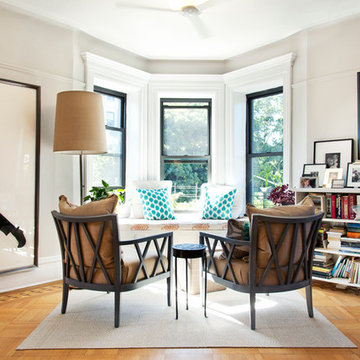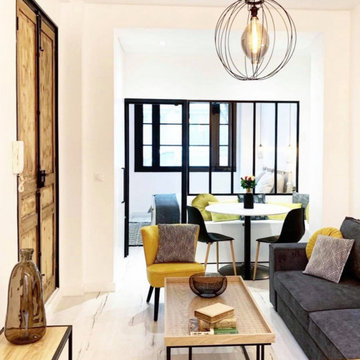Mid-sized Family Room Design Photos with Beige Floor
Refine by:
Budget
Sort by:Popular Today
301 - 320 of 7,752 photos
Item 1 of 3
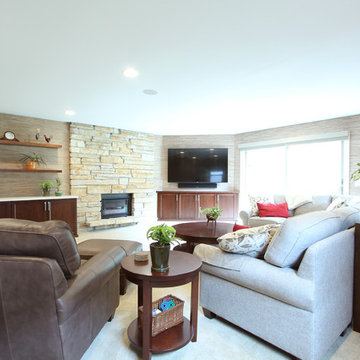
A diagonal wall was built into a corner of this lower level family room. The cabinets were recessed under the wall the maximize the footprint of the space. A matching wood countertop was added for a more furniture looking piece. The flat screen tv was wall mounted as well as the sound bar.
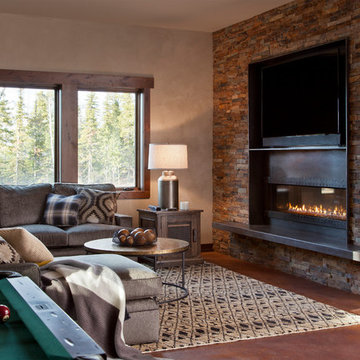
Family/game room with two-sided fireplace and large sectional. Mounted TV over fireplace with stone surround. Pool table in room.
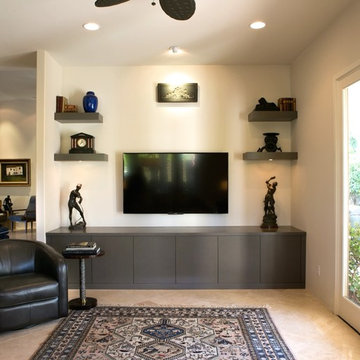
Raychelle Devilla Photography -
When we met these wonderful Palm Springs clients, they were overwhelmed with the task of downsizing their vast collection of fine art, antiques, and sculptures. The problem was it was an amazing collection so the task was not easy. What do we keep? What do we let go? Lockwood Interiors to the rescue! We realized that to really showcase these beautiful pieces, we needed to pick and choose the right ones and ensure they were showcased properly.
Lighting was improved throughout the home. We installed and updated recessed lights and cabinet lighting. Outdated ceiling fans and chandeliers were replaced. The walls were painted with a warm, soft ivory color and the moldings, door and windows also were given a complimentary fresh coat of paint. The overall impact was a clean bright room.
We replaced the outdated oak front doors with modern glass doors. The fireplace received a facelift with new tile, a custom mantle and crushed glass to replace the old fake logs. Custom draperies frame the views. The dining room was brought to life with recycled magazine grass cloth wallpaper on the ceiling, new red leather upholstery on the chairs, and a custom red paint treatment on the new chandelier to tie it all together. (The chandelier was actually powder-coated at an auto paint shop!)
Underutilized hall coat closets were removed and transformed with custom cabinetry to create art niches. We also designed a custom built-in media cabinet with "breathing room" to display more of their treasures. The new furniture was intentionally selected with modern lines to give the rooms layers and texture.
Our clients (and all of their friends) are amazed at the total transformation of this home and with how well it "fits" them. We love the results too. This home now tells a story through their beautiful life-long collections. The design may have a gallery look but the feeling is all comfort and style.
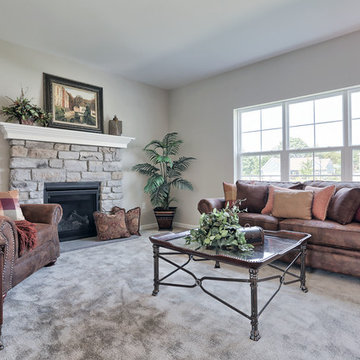
This 2-story home includes 3 bedrooms, a bonus room that could serve as a 4th bedroom, 2.5 bathrooms, and a 2-car garage with an entry featuring built-in lockers. To the front of the home, the Living Room is adjacent to the Dining Room. The Kitchen, with stainless steel appliances, attractive cabinetry, and a raised breakfast bar, opens to the sunny Breakfast Area that provides access to the patio and backyard. Off of the Breakfast Area is the Family Room with cozy gas fireplace and triple windows for plenty of natural light. The Owner’s Suite with stylish tray ceiling and expansive closet includes a private bathroom with double bowl vanity and 5’ shower.
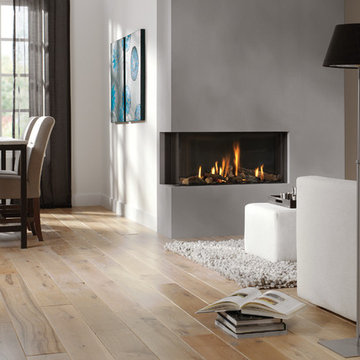
The Bidore 95 MKII by Element4 is a unique corner-style fireplace, perfect for this modern living room with it's natural wood floors and subdued palette of grays and whites.
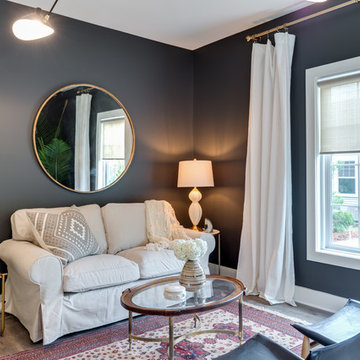
Mohawk's laminate Cottage Villa flooring with #ArmorMax finish in Cheyenne Rock Oak.
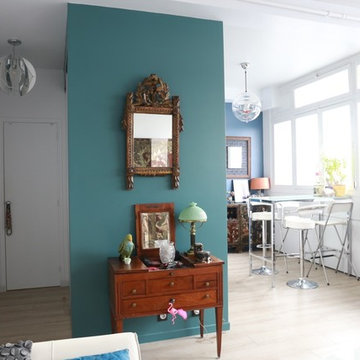
l'appartement s'ouvre sur l'ancien couloir raccourci et qui intègre désormais un dressing. derrière la cloison peinte en vert, sont intégré d'un côté le deressing et de l'autre la cuisine.
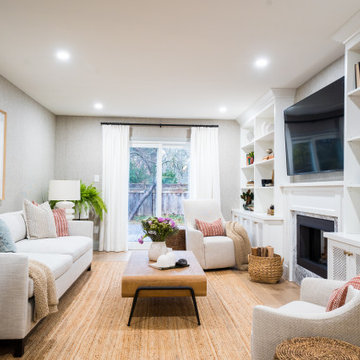
In this Main Floor Renovation, New hardwood floors were installed; custom built in cabinetry with fireplace, newpatio door, Finished beatuifully with light gray paint
Mid-sized Family Room Design Photos with Beige Floor
16
