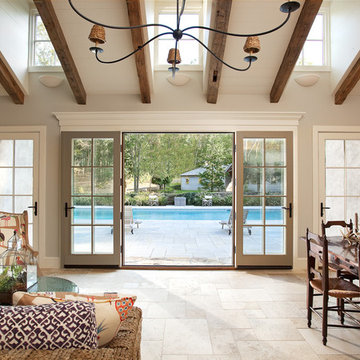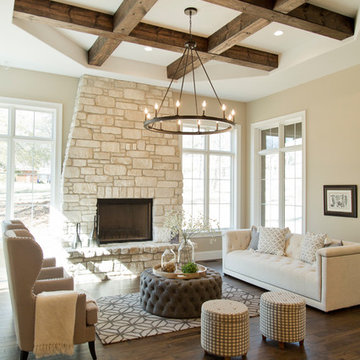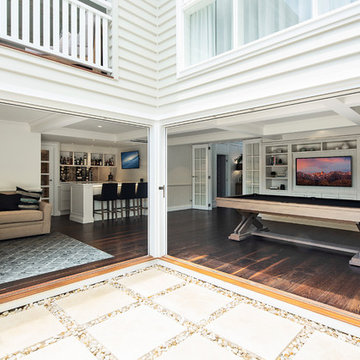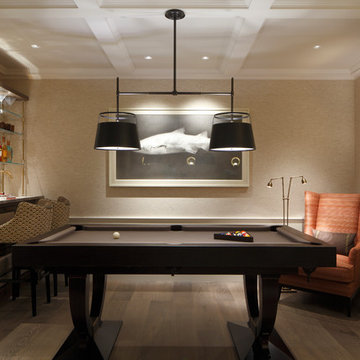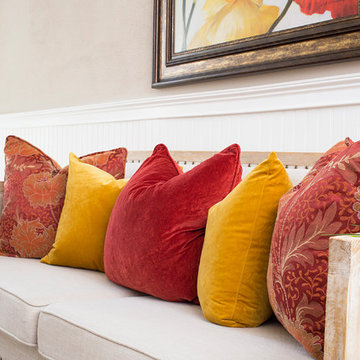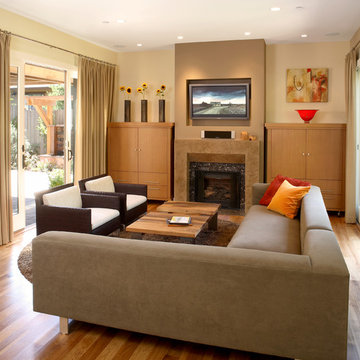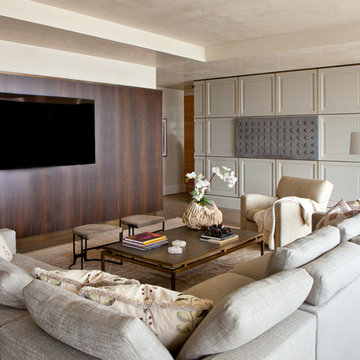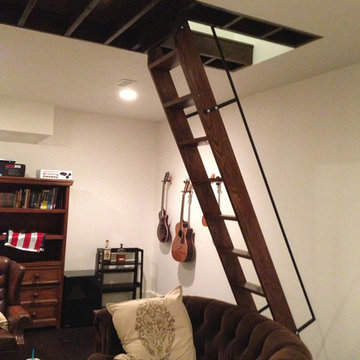Mid-sized Family Room Design Photos with Beige Walls
Refine by:
Budget
Sort by:Popular Today
81 - 100 of 16,979 photos
Item 1 of 3
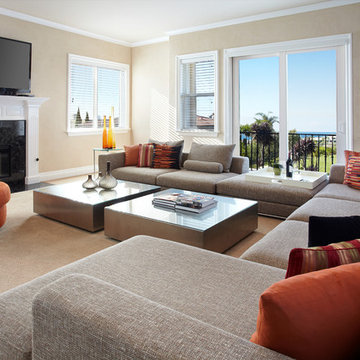
The client just moved into this rented home, it has a wonderful ocean view, she asked me to propose a layout and help her find the proper furnitures and colors so she could use it as a tv room, to relax as well as entertain friends.
Photo Credit: Coy Gutierrez

Simplicity meets elegance in this open, vaulted and beamed living room with lots of natural light that flows into the screened porch. The fireplace is a high efficiency wood burning stove.

We were hired to create a Lake Charlevoix retreat for our client’s to be used by their whole family throughout the year. We were tasked with creating an inviting cottage that would also have plenty of space for the family and their guests. The main level features open concept living and dining, gourmet kitchen, walk-in pantry, office/library, laundry, powder room and master suite. The walk-out lower level houses a recreation room, wet bar/kitchenette, guest suite, two guest bedrooms, large bathroom, beach entry area and large walk in closet for all their outdoor gear. Balconies and a beautiful stone patio allow the family to live and entertain seamlessly from inside to outside. Coffered ceilings, built in shelving and beautiful white moldings create a stunning interior. Our clients truly love their Northern Michigan home and enjoy every opportunity to come and relax or entertain in their striking space.
- Jacqueline Southby Photography
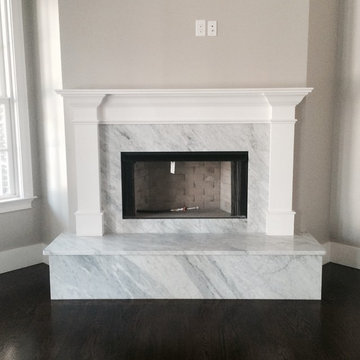
Italian White Carrara Marble fireplace hearth and surround.
Honed (matte) finish.

Dark burgundy and blue plaid window treatments are replaced with Thibaut embroidered linen panels and nail head cornices to lighten up this harvest-toned room. Cornices with bamboo blinds are on the windows flanking the fireplace to maximize the view and natural sunlight.
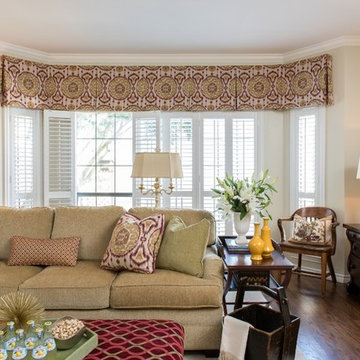
This family room is designed to encourage relaxation, conversation and comfort while also being beautiful. The large square cocktail ottoman is covered in a durable, Duralee chenille woven fabric, providing drama and cheer. The Vanguard sectional is covered in a durable, soft, chenille fabric and invites guests to sit down and relax. The Suzani fabric used on the tailored valance repeats color around the room and softens and frames the large bay window and outdoor vista.
Photos by Michael Hunter.
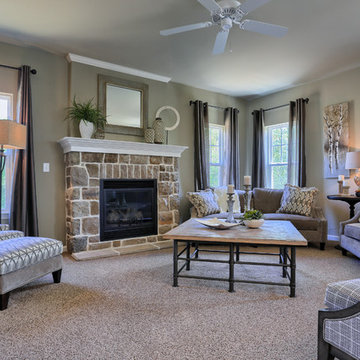
Nottingham model, 423 Fieldstone Drive, Annville PA in the Meadows At Bachman Run by Garman Builders, Inc.
Photo Credit: Justin Tearney
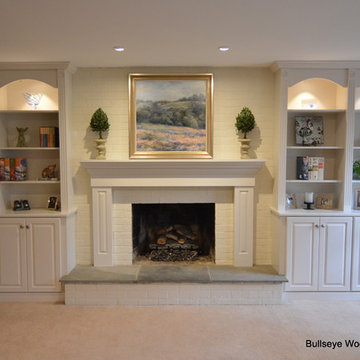
Custom built in bookcases and cabinetry in spacious family room with fluted fillers and rosettes, arched detail, puck lighting, architectural crown, custom fireplace surround and mantel, raised door panels, painted white brick fireplace wall and brushed nickel knobs.
Photo: Jason Jasienowski
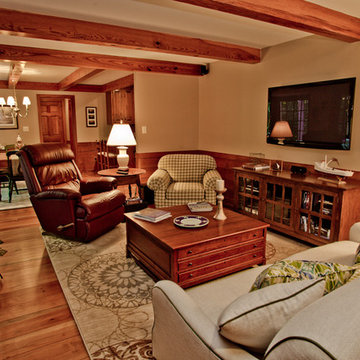
This family room is now the center of attention and offers a better flow with a new space plan. Newly painted walls accentuate the wooden beams, fireplace and wainscotting. A new, longer TV console now puts components behind closed doors and the deep-seated apartment sofa takes up less space. The Karastan rug's large-scale design and bright, neutral background is in perfect proportion to this large living area.
Art Louis Photography

The kitchen in this DC Ranch custom built home by Century Custom Homes flows into the family room, which features an amazing modern wet bar designed in conjunction with VM Concept Interiors of Scottsdale, AZ.
Mid-sized Family Room Design Photos with Beige Walls
5
