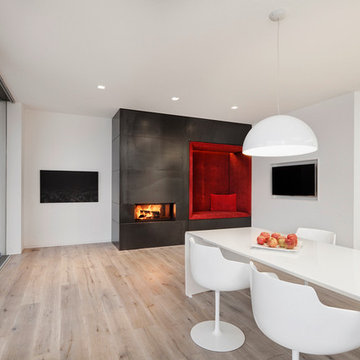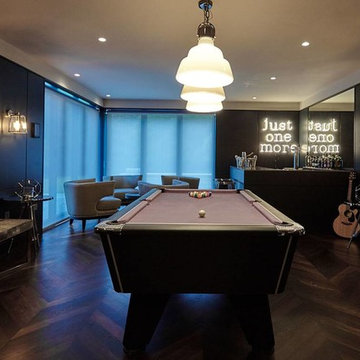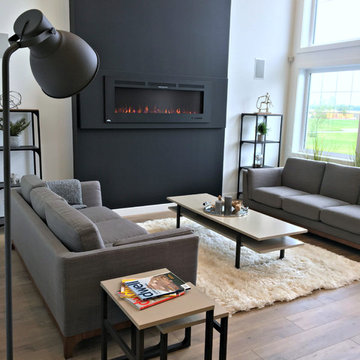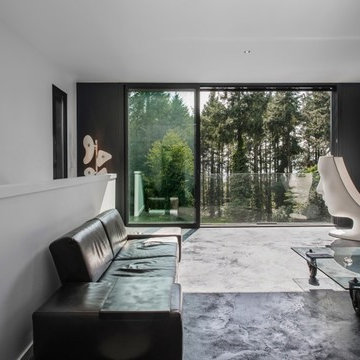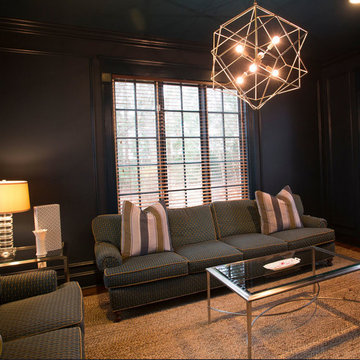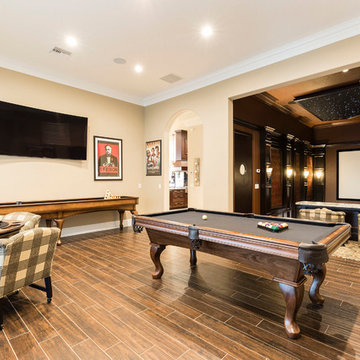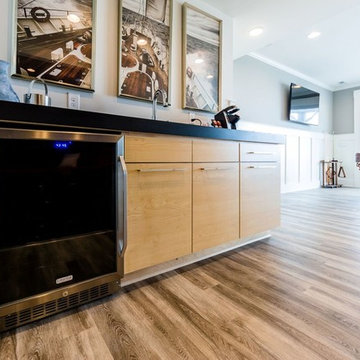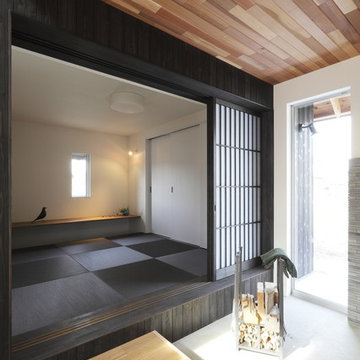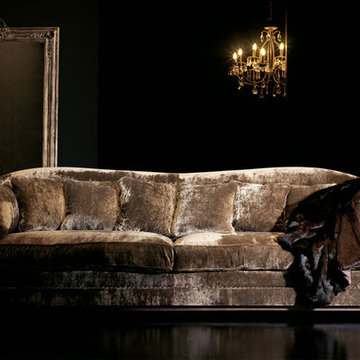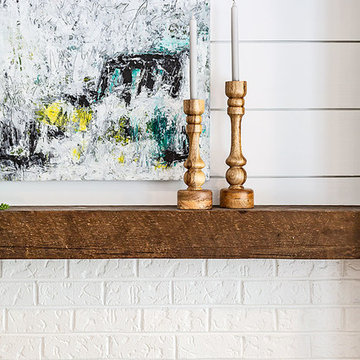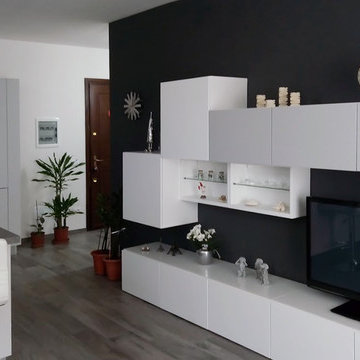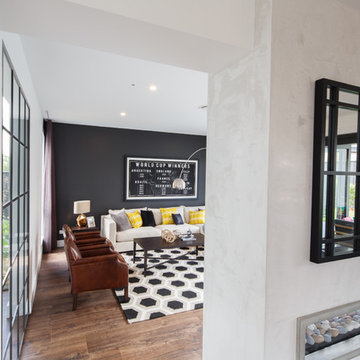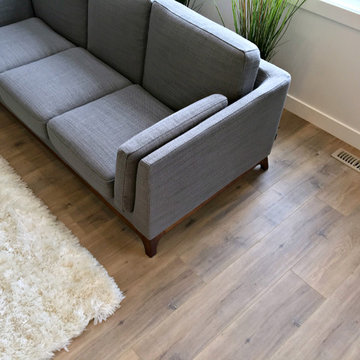Mid-sized Family Room Design Photos with Black Walls
Refine by:
Budget
Sort by:Popular Today
161 - 180 of 345 photos
Item 1 of 3
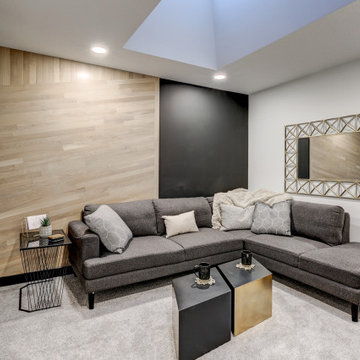
This 2nd-floor bonus room was designed to be a cozy, movie room! This room is an open concept, and features a skylight!
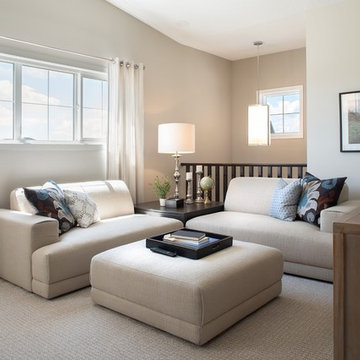
This flex room is designed as a lounge area and bonus family room, but could also be used as an office! Enhanced by a large window, open seating, and neutral colours.

2階の和室で墨色を基調とした空間にスリット照明を効かせています。窓の組子障子もいい雰囲気を出しています。
DESIGN by M-architects + CDO/MISAWA
PHOTO by Yoshinori Komatsu
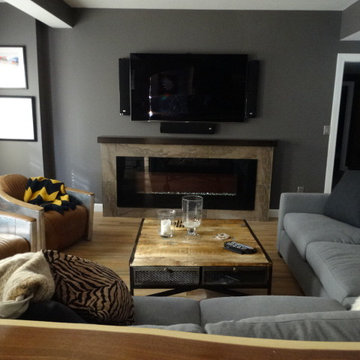
The client had a TV with speakers and an electric fireplace. The design on the wall had to incorporated both to view together. Can not forget the black granite mantle or a hidden vent for the fireplace.
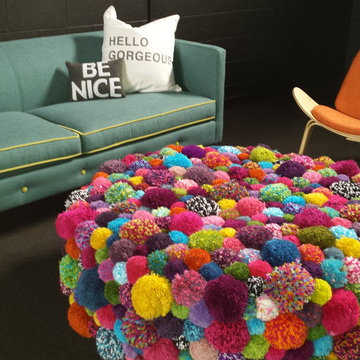
This is the lobby of a designer and manufacturer of children's toys and crafts. Playing off the whimsical nature of the company, we used bright, energetic colors. The unique, custom ottoman was created using a pom pom maker, one of the company's products.
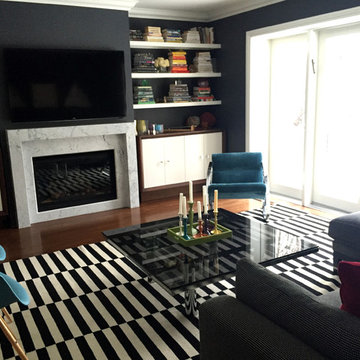
The perfect place to relax. Chic, graphic and fun.
Walls were wallpapered in black in order to make the TV less prominent.
The result-stunning.
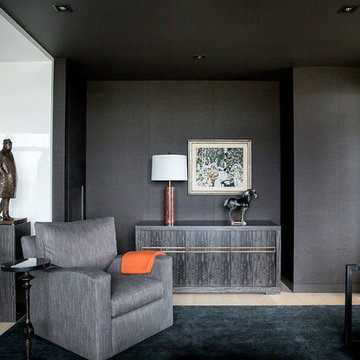
A gorgeous family room with Phillip Jeffries Tailored Linen Graphite designer wallcoverings. Installation by professional & specialized wallcovering installer, Drop Wallcoverings.
Mid-sized Family Room Design Photos with Black Walls
9
