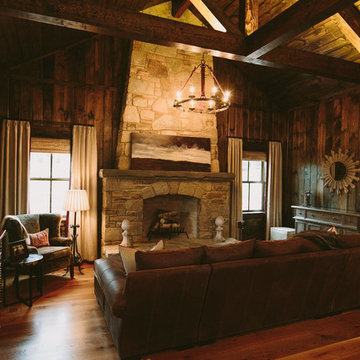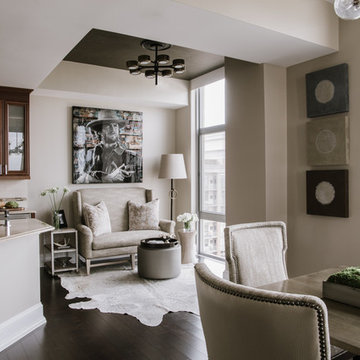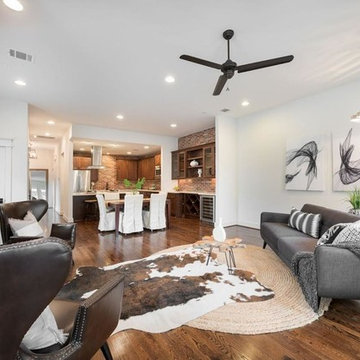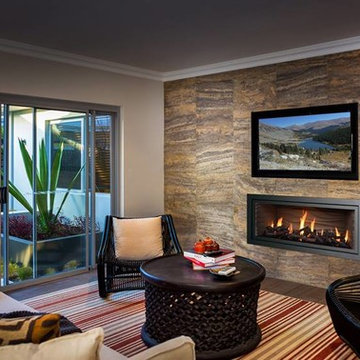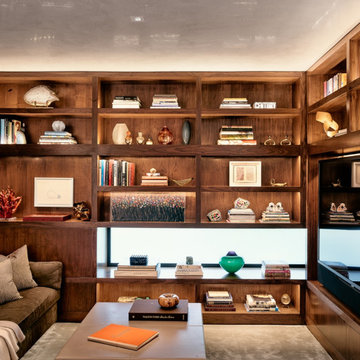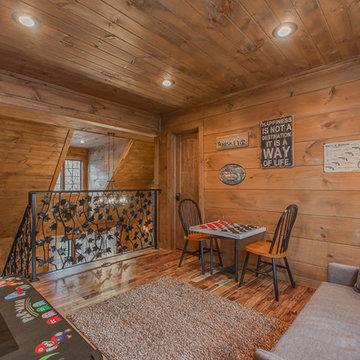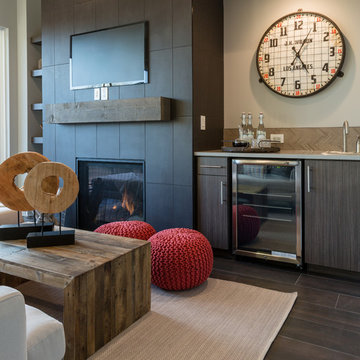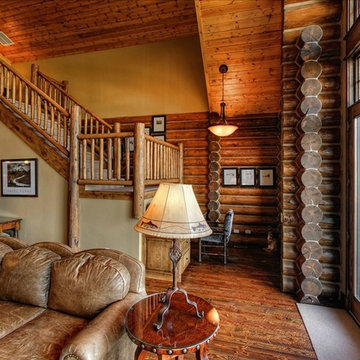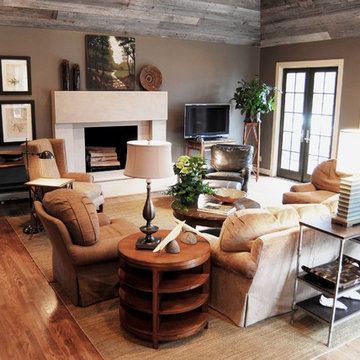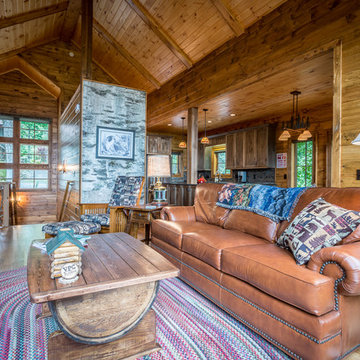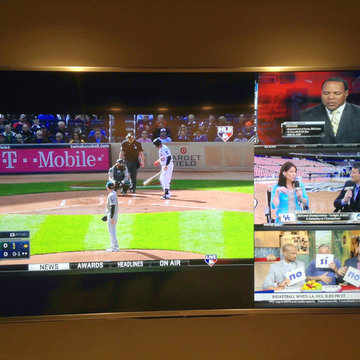Mid-sized Family Room Design Photos with Brown Walls
Refine by:
Budget
Sort by:Popular Today
221 - 240 of 1,936 photos
Item 1 of 3
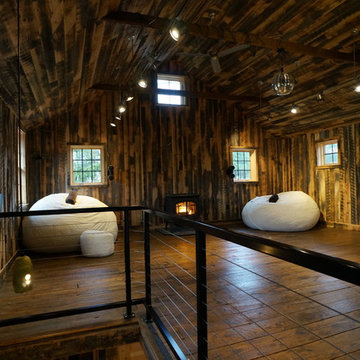
Great room interior is salvaged lumber from old Wyoming snow fences. Lighting is LED track.
Pete Cooper/Spring Creek Design
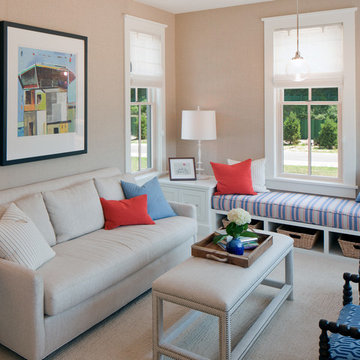
Jeff Tippett | Tippett Photography
Room Design by Francesca Owings Interior Design
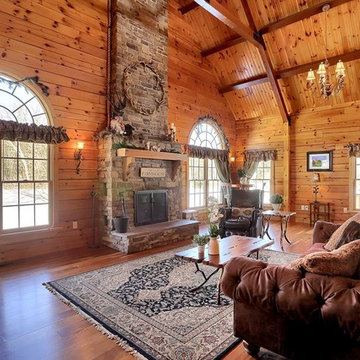
Interior designer and home stager Sherri Blum decorated and then later staged this log home for sale in central PA.
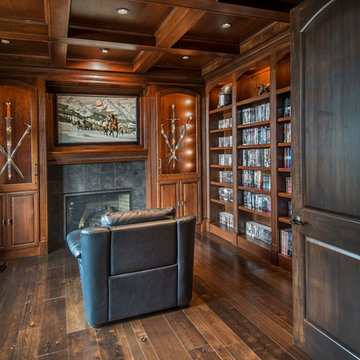
On each side of the fireplace, there are two sword cases with my client's collection. We put them under lock and key for safety! They are the jewel in the room. In the next photo, you will see the hidden door, but try to guess where it is first!
Alan Jackson - Jackson Studios

This photo features a breakfast nook and den off of the kitchen designed by Peter J. Pioli Interiors in Sapphire, NC.
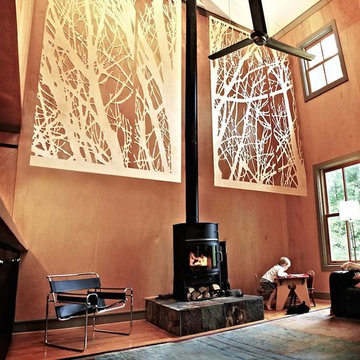
Family room looking back towards the open kitchen with cut plywood "trees" suspended from the ceiling.
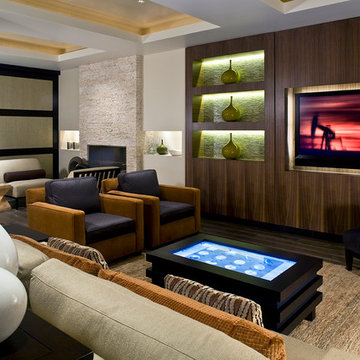
Cozy family room to lounge and relax. Nicely wooded floor and wall. Storage shelf's beside the TV area.
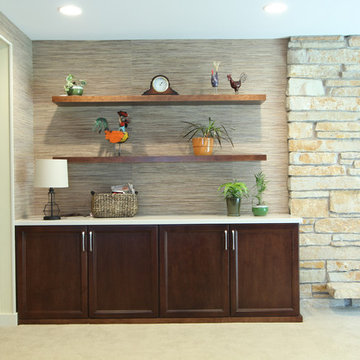
A diagonal wall was built into a corner of this lower level family room. The cabinets were recessed under the wall the maximize the footprint of the space. A matching wood countertop was added for a more furniture looking piece. The flat screen tv was wall mounted as well as the sound bar.
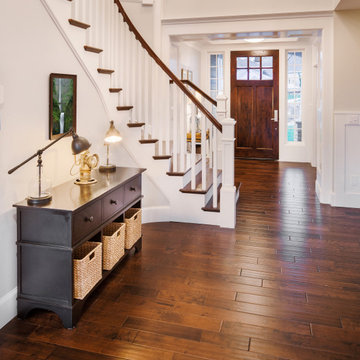
This stunning modern home has been meticulously crafted to cater to the dynamic lifestyle of a young, vibrant family. Nestled in the picturesque heart of wine country, this residence was conceived with a deep appreciation for indoor-outdoor living. Embracing its natural surroundings, the house is strategically positioned to capture breathtaking panoramic views while providing ample space for outdoor gatherings and entertainment.
Inside, the interior space is intelligently divided into three distinct zones. The public living area welcomes guests with open arms, offering a harmonious blend of comfort and sophistication. The two-bedroom suite provides cozy retreats for family members or guests, ensuring privacy and relaxation. Finally, the separate master suite stands as a sanctuary of luxury, complete with an artfully designed interior that fosters serenity and creativity.
This home represents a seamless fusion of modern design and the beauty of its wine country locale, making it the perfect haven for a family seeking both elegance and functionality.
Mid-sized Family Room Design Photos with Brown Walls
12
