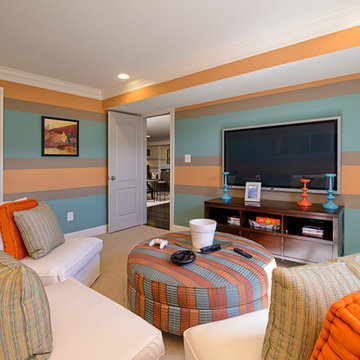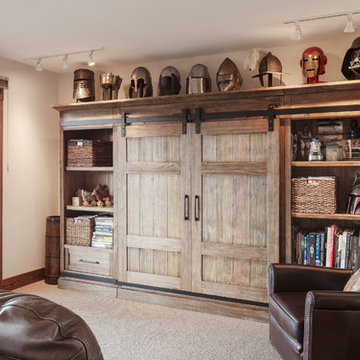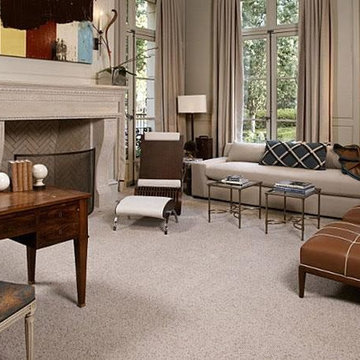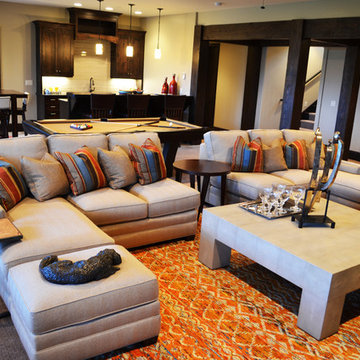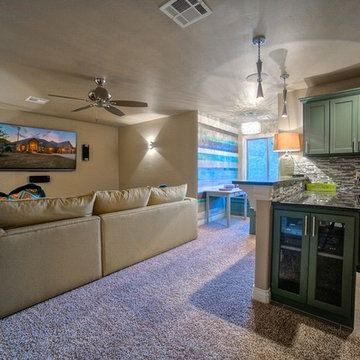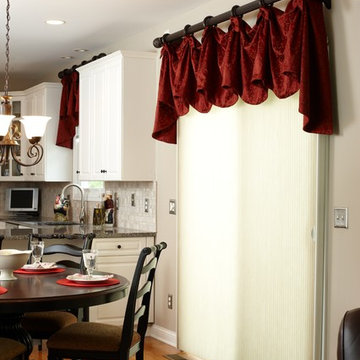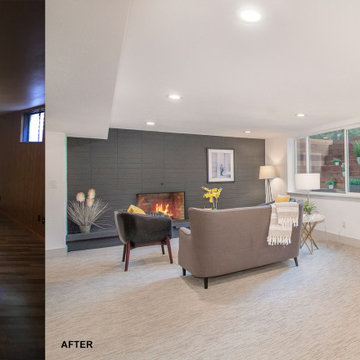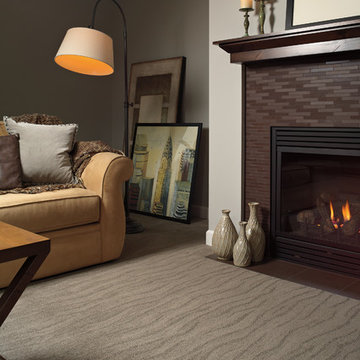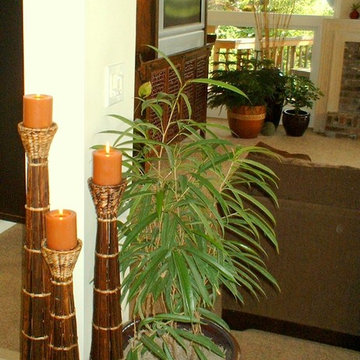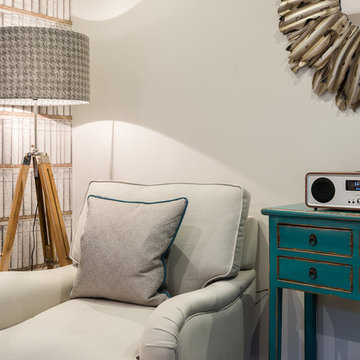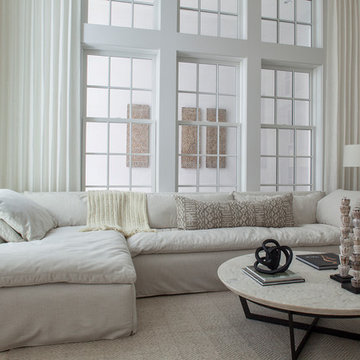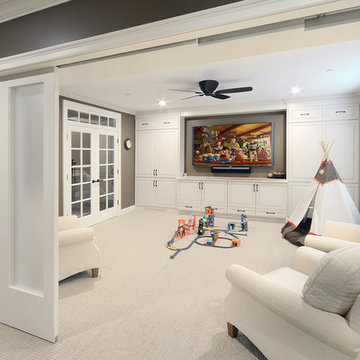Mid-sized Family Room Design Photos with Carpet
Refine by:
Budget
Sort by:Popular Today
161 - 180 of 7,715 photos
Item 1 of 3
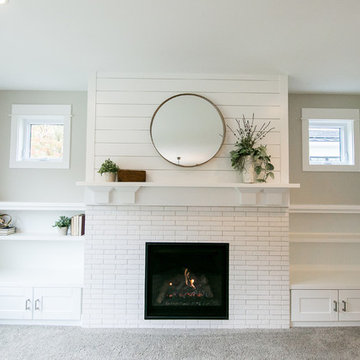
This home is full of clean lines, soft whites and grey, & lots of built-in pieces. Large entry area with message center, dual closets, custom bench with hooks and cubbies to keep organized. Living room fireplace with shiplap, custom mantel and cabinets, and white brick.
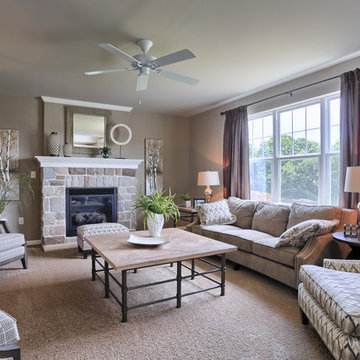
The family room of the Falcon II model has a standard fireplace with a stone surround and white mantle. The walls are painted with Sherwin Williams 7506 Loggia.
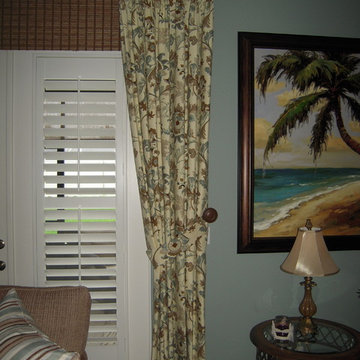
Our most popular design combining a tropical woven wood or bamboo valance with fixed drapery panels to embellish but not cover the window and view. This is a closer view of the pleated panel mounted to the ceiling and tied back to a decorative post.
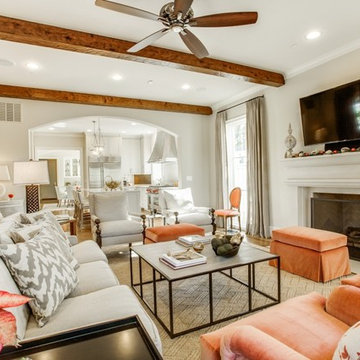
Exposed wood beams add a touch of warmth to this bright, neutral open living area.
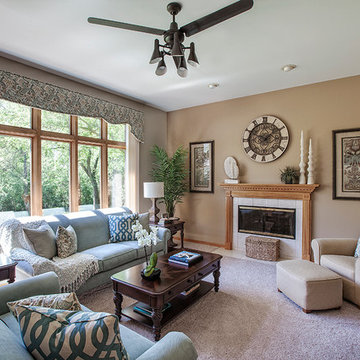
Inquire About Our Design Services
Classy & Transitional: A Neutral backdrop, clean lines, accented by soft warm woods and a cool contrasting blue.
Marcel Page Photography
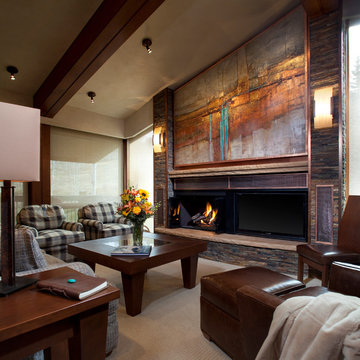
This fireplace and television piece surrounded with natural stone and a stunning piece of art sits center stage as the focal point of the Great Room.
Brent Moss Photography
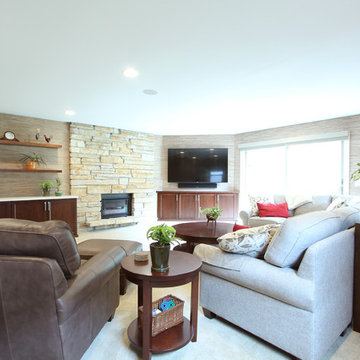
A diagonal wall was built into a corner of this lower level family room. The cabinets were recessed under the wall the maximize the footprint of the space. A matching wood countertop was added for a more furniture looking piece. The flat screen tv was wall mounted as well as the sound bar.
Mid-sized Family Room Design Photos with Carpet
9
