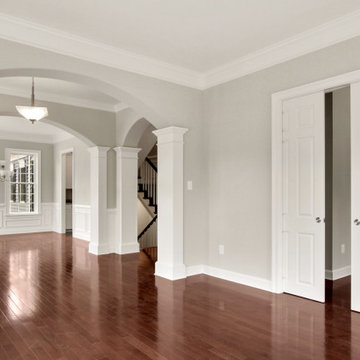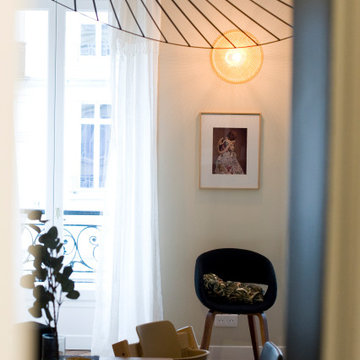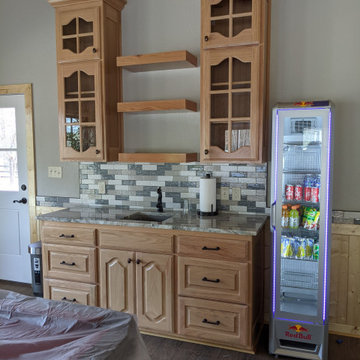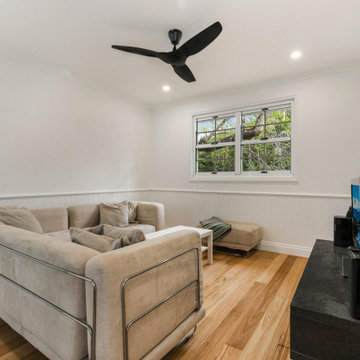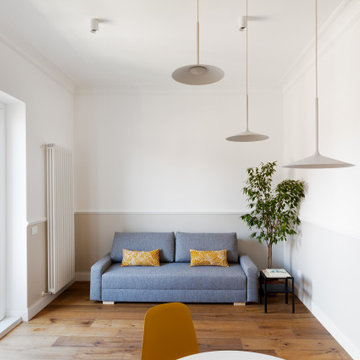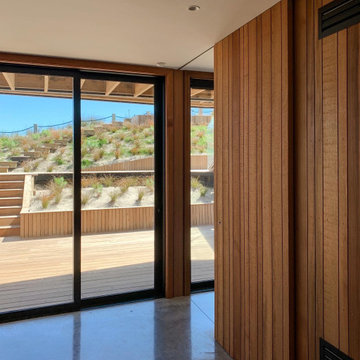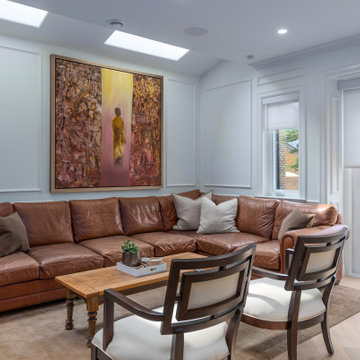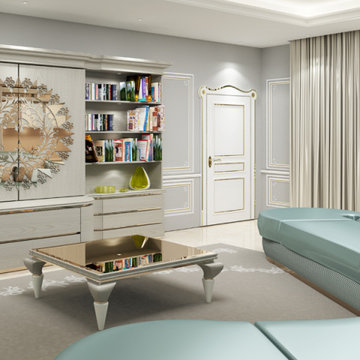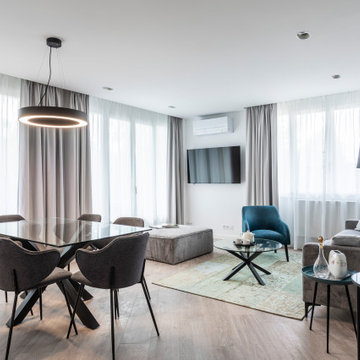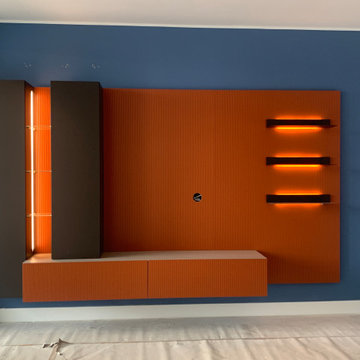Mid-sized Family Room Design Photos with Decorative Wall Panelling
Refine by:
Budget
Sort by:Popular Today
101 - 120 of 241 photos
Item 1 of 3
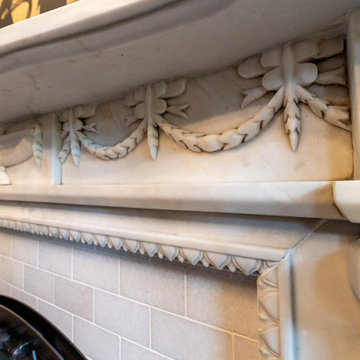
A stunning whole house renovation of a historic Georgian colonial, that included a marble master bath, quarter sawn white oak library, extensive alterations to floor plan, custom alder wine cellar, large gourmet kitchen with professional series appliances and exquisite custom detailed trim through out.
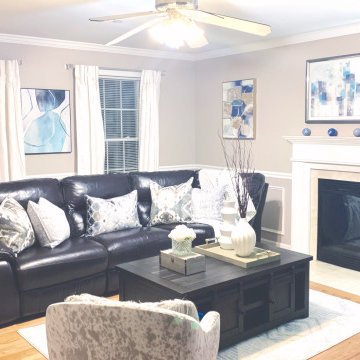
A comfortable, fun, and eclectic seating area gives ample space to gather with friends and family. Comfortable, stylish feel that suitable for entertaining and relaxing any day of the week.
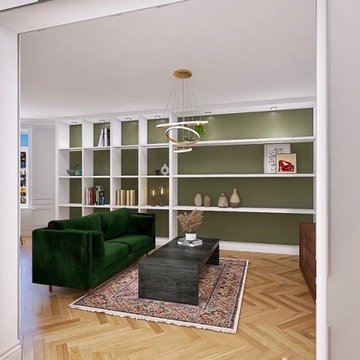
- Problématique: cuisine séparée du séjour, salle de bain avec baignoire sabot et parquet à reprendre sur presque toute la surface.
- ouverture de la cuisine donnant maintenant sur le séjour. Rénovation des moulures, du sol, création de la cuisine noir mat et crédence miroir, rénovation salle d’eau et proposition décoration : moderne classique chic épurée
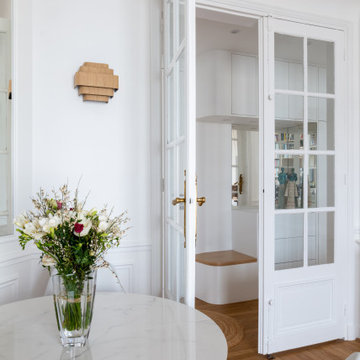
Cet appartement de 65m2 situé dans un immeuble de style Art Déco au cœur du quartier familial de la rue du Commerce à Paris n’avait pas connu de travaux depuis plus de vingt ans. Initialement doté d’une seule chambre, le pré requis des clients qui l’ont acquis était d’avoir une seconde chambre, et d’ouvrir les espaces afin de mettre en valeur la lumière naturelle traversante. Une grande modernisation s’annonce alors : ouverture du volume de la cuisine sur l’espace de circulation, création d’une chambre parentale tout en conservant un espace salon séjour généreux, rénovation complète de la salle d’eau et de la chambre enfant, le tout en créant le maximum de rangements intégrés possible. Un joli défi relevé par Ameo Concept pour cette transformation totale, où optimisation spatiale et ambiance scandinave se combinent tout en douceur.
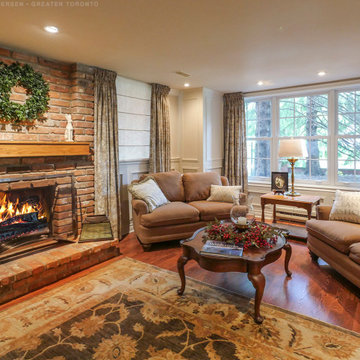
Wonderful warm family room with new windows we installed. These three new double hung windows installed in a triple combination looks dramatic and stylish, while providing superb energy efficiency in this cozy space with fireplace. Start your window renovation project today with Renewal by Andersen of Greater Toronto, serving most of Ontario.
. . . . . . . . . .
Replacing your windows is just a phone call away -- Contact Us Today! 844-819-3040

È stato realizzato un sistema di listelli in legno che incornicia e modifica la percezione della parete tv, disegnata in continuità con l'armadio contenitore del living. Quest'ultimo ospita in un modulo una cappottiera, nell'altro spazio per contenere piatti e bicchieri a servizio della zona pranzo.
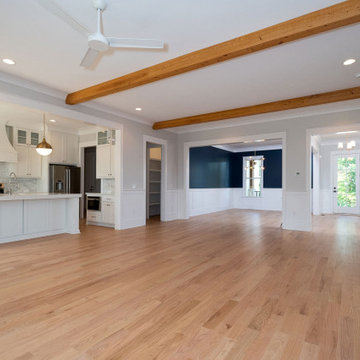
The large living space is ready for making plenty of family memories in a welcoming atmosphere with shiplap around the fireplace and in the built-in bookshelves, rustic ceiling beams, a rustic wood mantel, and a beautiful marble-tiled fireplace surround.
From this room, you can also see the fireplace outside on the back porch.
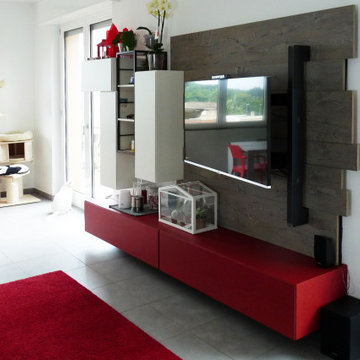
Arredare un soggiorno con zona pranzo … questa la premessa per arredare il salone di questa casa che comprendeva anche un mobile da ingresso.
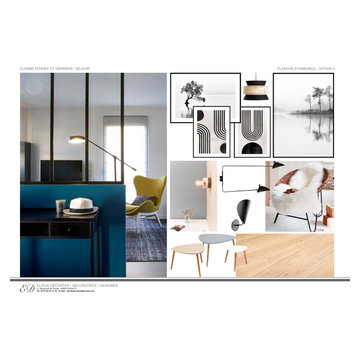
La demande client est de personnaliser un espace plutôt neutre, et d'optimiser la cuisine donnant sur le séjour. Ils aiment le style moderne, scandinave et bord de mer. Les couleurs demandées sont le jaune, le bleu et le blanc. Ils n'aiment pas le carrelage et souhaitent poser du parquet de l'entrée en passant par la cuisine ainsi que dans le séjour.
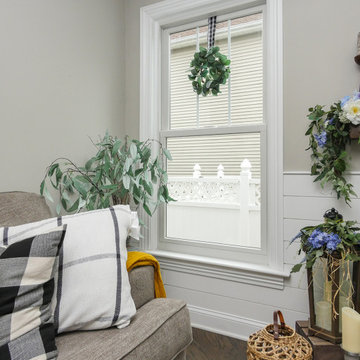
Charming family room with new double hung window we installed. This fabulous room with wood floors and stylish decor looks incredible with this new white window. Find windows that match the look of your home perfectly with Renewal by Andersen of New Jersey, Staten Island, New York City and The Bronx.
. . . . . . . . . .
We offer windows in a variety of styles -- Contact us today: (844) 245-2799
Mid-sized Family Room Design Photos with Decorative Wall Panelling
6
