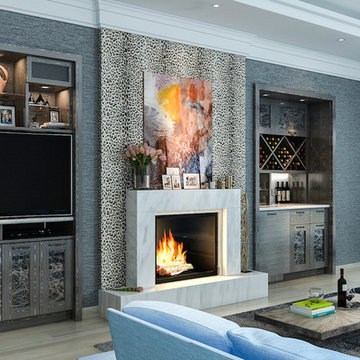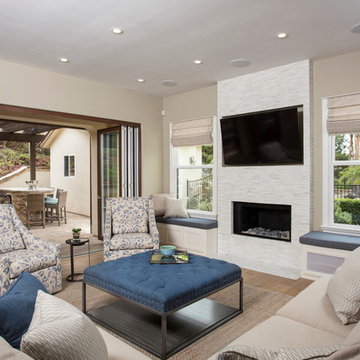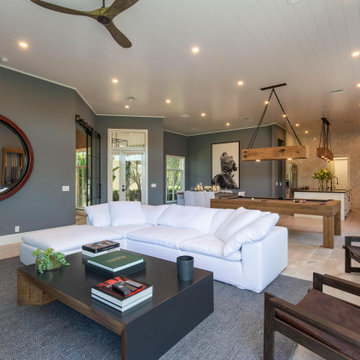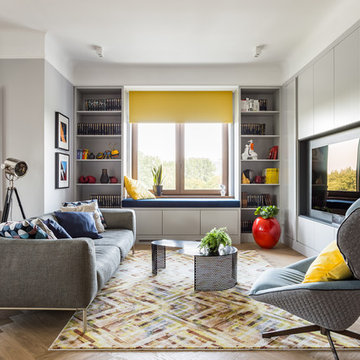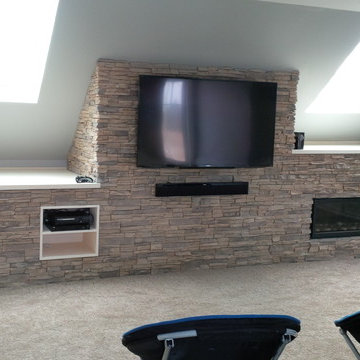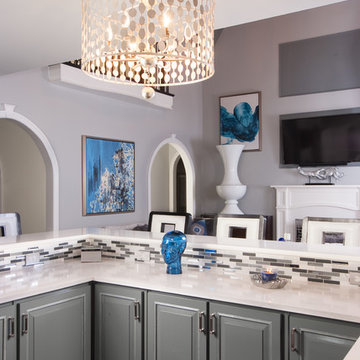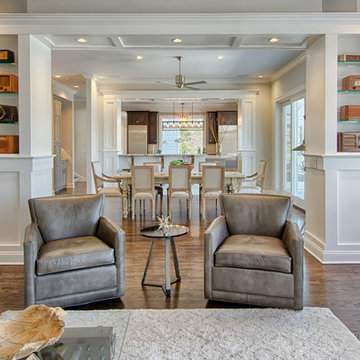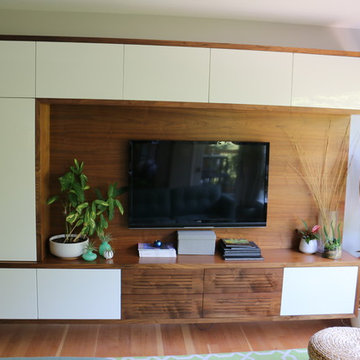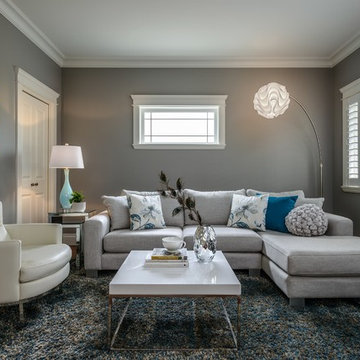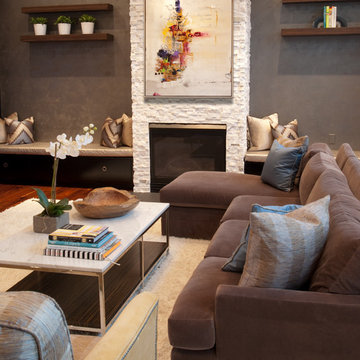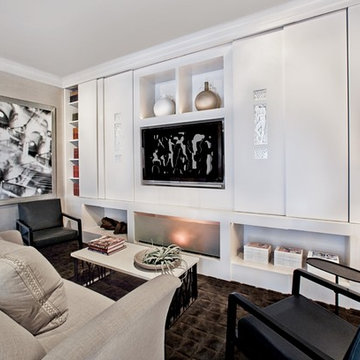Mid-sized Family Room Design Photos with Grey Walls
Refine by:
Budget
Sort by:Popular Today
141 - 160 of 13,231 photos
Item 1 of 3
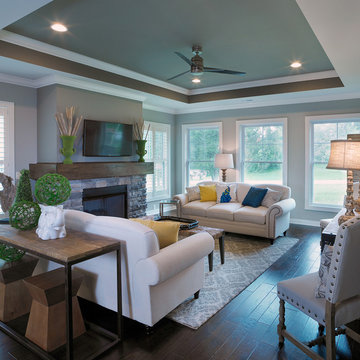
Jagoe Homes, Inc.
Project: Buckingham Woods, Harry S. Truman Model Home.
Location: Evansville, Indiana. Elevation: Craftsman-C, Site Number: BW 30.

Open concept of interior barndominium with stone fireplace, stained concrete flooring, rustic beams and faux finish cabinets.
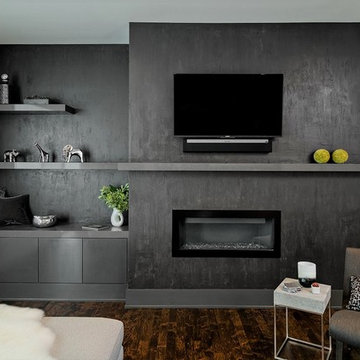
Great Room's Fireplace and Entertainment Wall
Photo Credit: Mark Ehlen, Ehlen Creative
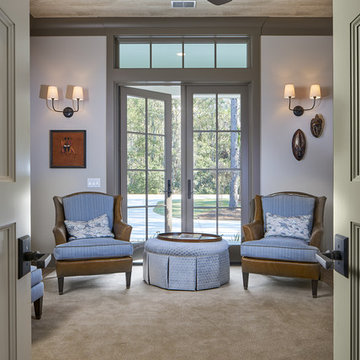
Family room or den with French doors leading outside. This is a lovely room with exposed beams, wood look ceiling, wide plank hardwood flooring, wall sconces, ceiling fan, French doors with transom windows for even more light...all the elements work together to create a calm and soothing look. The crown molding is gray, as is the rest of the trim, against a light gray wall. This is sure to be a favorite spot in this home.
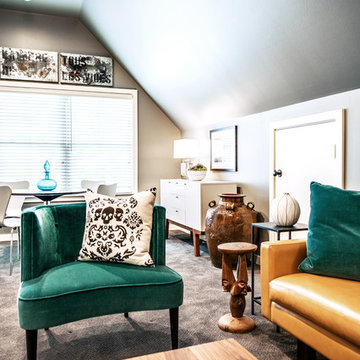
design by Pulp Design Studios | http://pulpdesignstudios.com/
Pulp Design Studios selected all finishes and furnishings in this attic retreat renovation. Working in a clean, yet collected style, Pulp created a unique space for this client to explore their love of music.
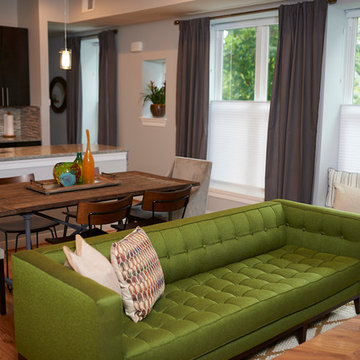
This casual mid-century modern great room design is the perfect combination of rustic meets modern. Lead by Perceptions designer Andrea Mason this space seamlessly blends reclaimed wood & brick with sleek Barcelona chairs, a tailored tuxedo sofa and edgy graphic patterned area rug. This great room is definitely ready for it's close-up!
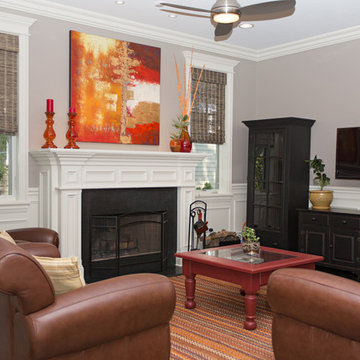
A craftsman style family living room featuring crown moulding, white window trim, shabby chic tables, hutch and furniture, bright vibrant colorful art painting, candle holders and vases, wall mounted TV and a custom wooden fireplace mantle.
Custom Home Builder and General Contractor for this Home:
Leinster Construction, Inc., Chicago, IL
www.leinsterconstruction.com
Miller + Miller Architectural Photography
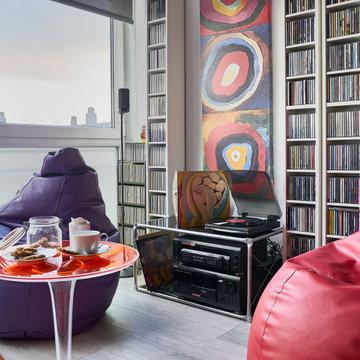
Perfecto rincónpara escuchar música o leer.
El suelo es Kronotex, modelo Cottage.El mirador del salón está realizado en PVC Kommerling serie Eurofutur.
Mid-sized Family Room Design Photos with Grey Walls
8
