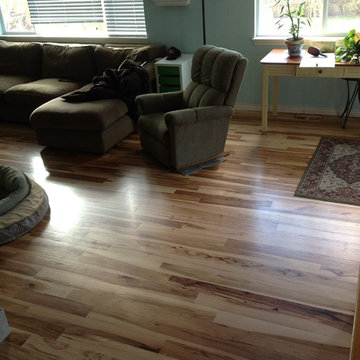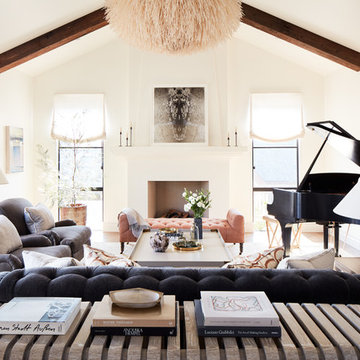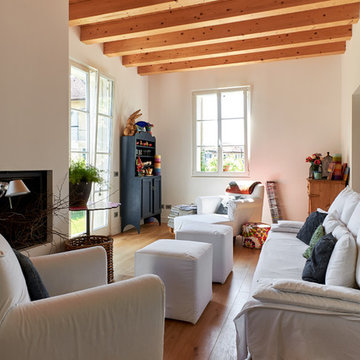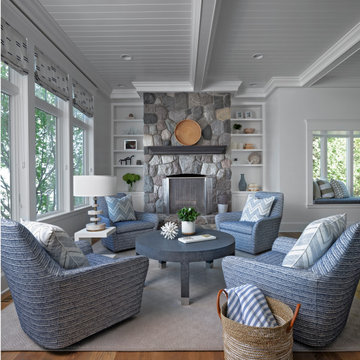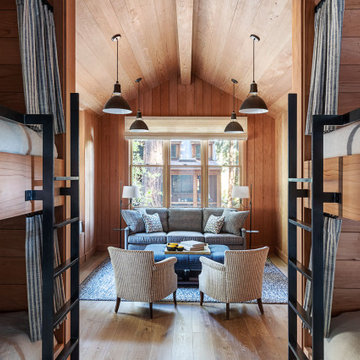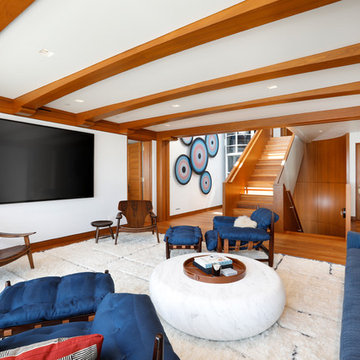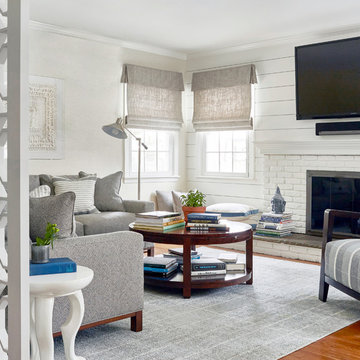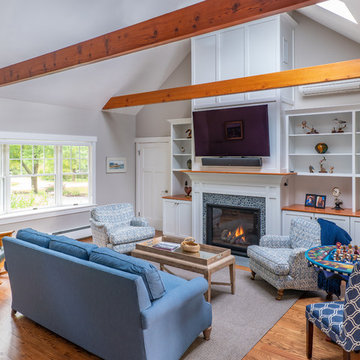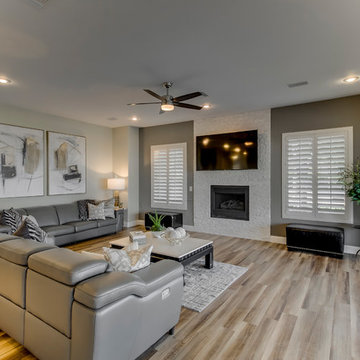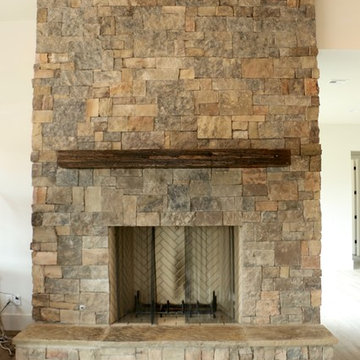Mid-sized Family Room Design Photos with Medium Hardwood Floors
Refine by:
Budget
Sort by:Popular Today
141 - 160 of 17,975 photos
Item 1 of 3
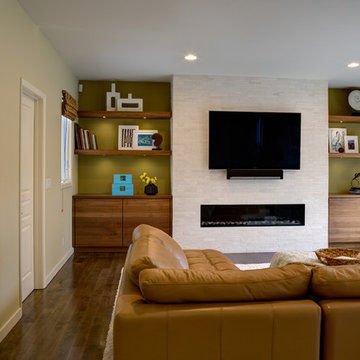
A warm and inviting family room is the ideal place for a young family to spend time together. A sleek and contemporary gas fireplace along with the walnut cabinetry provides a focal point for the space.
Photo: Mitchell Shenker

Bright, comfortable, and contemporary family room with farmhouse-style details like painted white brick and horizontal wood paneling. Pops of color give the space personality.
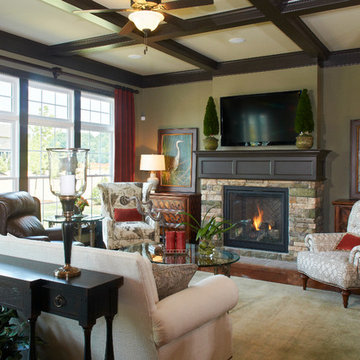
A family room made cozy with a stacked stone fireplace, dark wood ceiling beams, and striking deep red curtains. Photo Credit: Lenny Casper

vaulted ceilings create a sense of volume while providing views and outdoor access at the open family living area
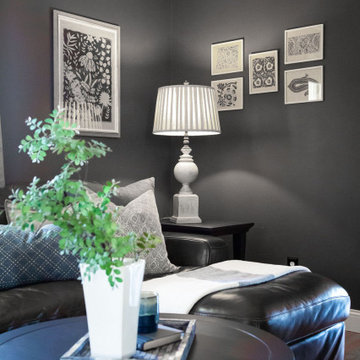
Using an existing sectional sofa and removing the corner piece created the U-shaped sofa. Adding blue and white decor finished the space and created a comfy place for the family.
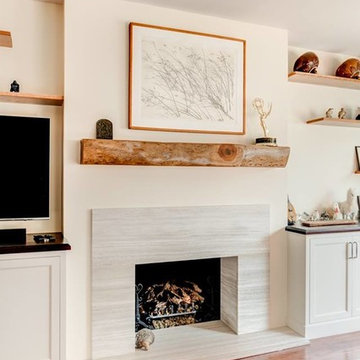
Updated family room with stone fireplace surround, wood floating shelving and a wooden mantel.
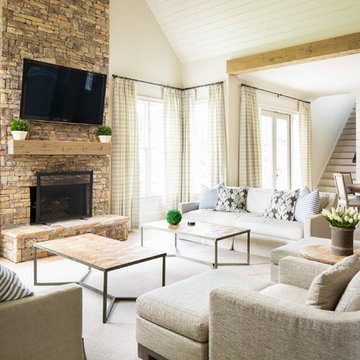
Photo Credit: David Cannon; Design: Michelle Mentzer
Instagram: @newriverbuildingco
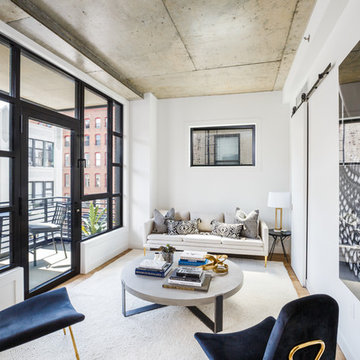
For this project we were hired to design the residential interiors and common spaces of this new development in Williamsburg, Brooklyn. This project consists of two small sister buildings located on the same lot; both buildings together have 25,000 s.f of residential space which is divided into 13 large condos. The apartment interiors were given a loft-like feel with an industrial edge by keeping exposed concrete ceilings, wide plank oak flooring, and large open living/kitchen spaces. All hardware, plumbing fixtures and cabinetry are black adding a dramatic accent to the otherwise mostly white spaces; the spaces still feel light and airy due to their ceiling heights and large expansive windows. All of the apartments have some outdoor space, large terraces on the second floor units, balconies on the middle floors and roof decks at the penthouse level. In the lobby we accentuated the overall industrial theme of the building by keeping raw concrete floors; tiling the walls in a concrete-like large vertical tile, cladding the mailroom in Shou Sugi Ban, Japanese charred wood, and using a large blackened steel chandelier to accent the space.
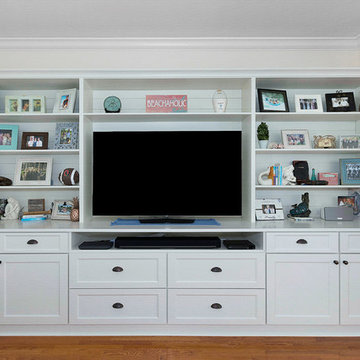
Kitchen remodeling project where the homeowners elected to upgrade their kitchen to a more transitional look by installing new cabinets. They went with the Manhattan door by Bridgewood done in Maple. The kitchen cabinets were done in the color white while the island cabinets were done in a custom navy color. To complete the new look we installed crown molding, a new Cambria quartz countertop done in Ella, a white subway backsplash and around the range we installed a custom decorative backsplash.
Mid-sized Family Room Design Photos with Medium Hardwood Floors
8
