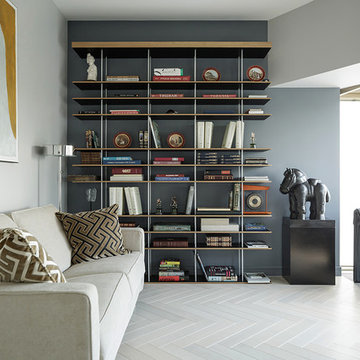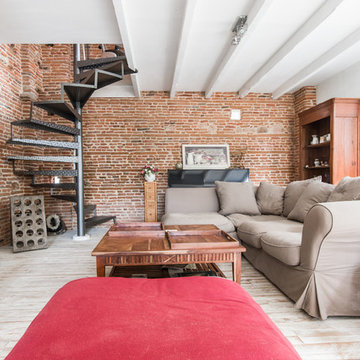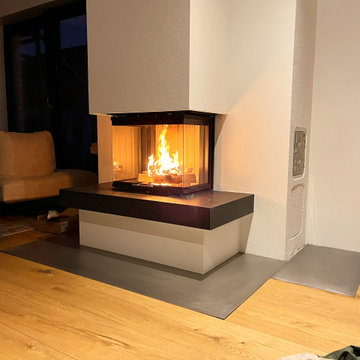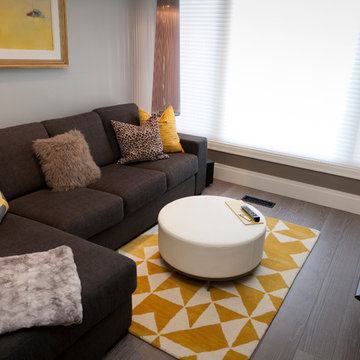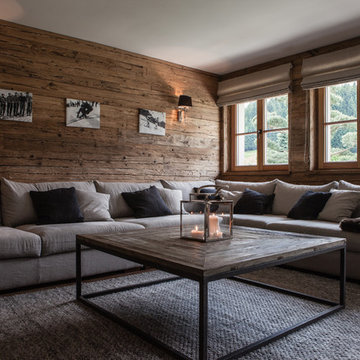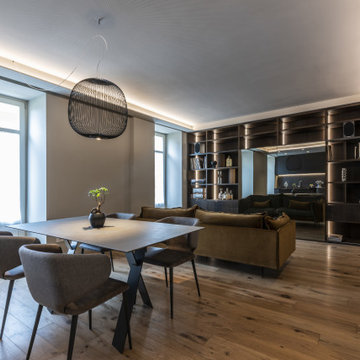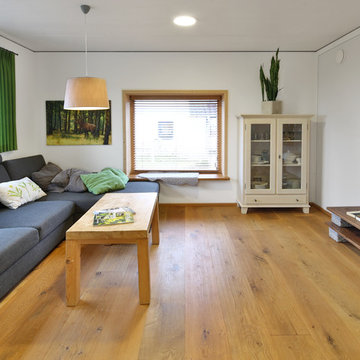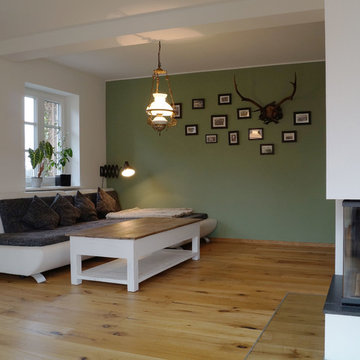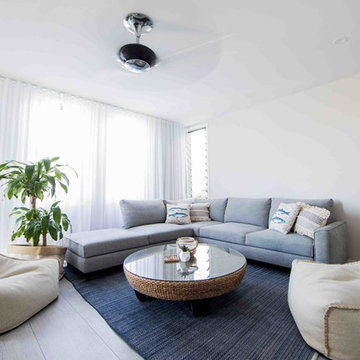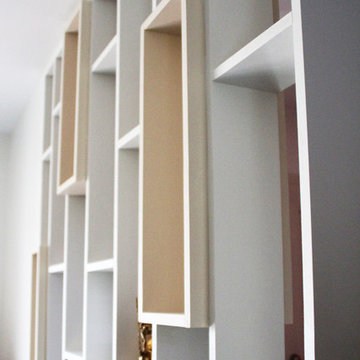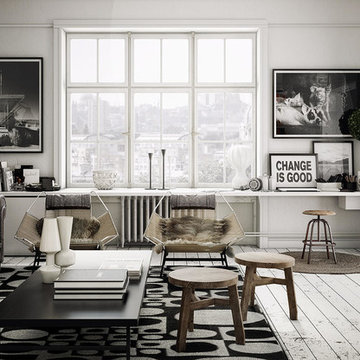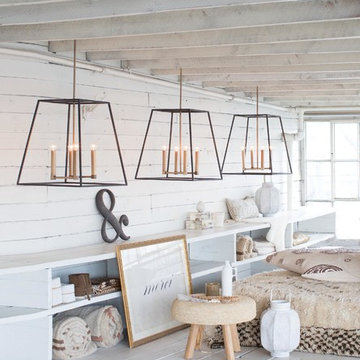Mid-sized Family Room Design Photos with Painted Wood Floors
Refine by:
Budget
Sort by:Popular Today
41 - 60 of 274 photos
Item 1 of 3
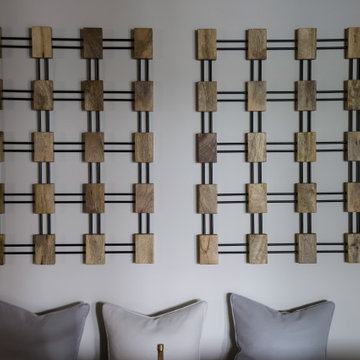
This beautiful lakefront New Jersey home is replete with exquisite design. The sprawling living area flaunts super comfortable seating that can accommodate large family gatherings while the stonework fireplace wall inspired the color palette. The game room is all about practical and functionality, while the master suite displays all things luxe. The fabrics and upholstery are from high-end showrooms like Christian Liaigre, Ralph Pucci, Holly Hunt, and Dennis Miller. Lastly, the gorgeous art around the house has been hand-selected for specific rooms and to suit specific moods.
Project completed by New York interior design firm Betty Wasserman Art & Interiors, which serves New York City, as well as across the tri-state area and in The Hamptons.
For more about Betty Wasserman, click here: https://www.bettywasserman.com/
To learn more about this project, click here:
https://www.bettywasserman.com/spaces/luxury-lakehouse-new-jersey/
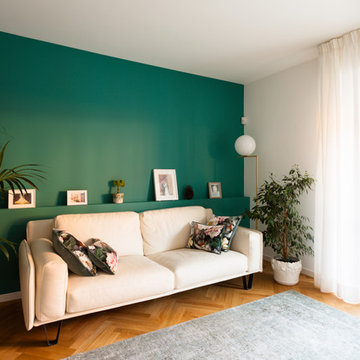
L’intervento di interior design si colloca nell’ambito di un quarto piano di un edificio residenziale degli anni ’60 in una delle zone più ambite della città di Milano: il quartiere storico di Piazza V Giornate. L’edificio presentava una planimetria caratterizzata da ampi stanze di medio-grande dimensione distribuite da un corridoio centrale difficilmente utilizzabile per la distribuzione degli spazi abitativi contemporanei. Il progetto pertanto si pone in maniera “dirompente” e comporta la quasi totale demolizione degli spazi “giorno” al fine di configurare un grande e luminoso open-space per la zona living: soggiorno e cucina a vista vengono divisi da un camino centrale a bioetanolo. Il livello delle finiture, dell’arredo bagno e dei complementi di arredo, sono di alto livello. Tutti i mobili sono stati disegnati dai progettisti e realizzati su misura.
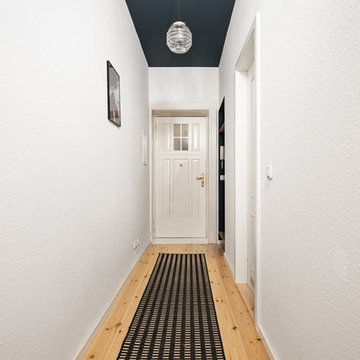
Vintage trifft Moderne – in einem gemütlichen 1-Zimmer-Apartment in Berlin. Mit zurückhaltenden Farben, die harmonisch von weiß, über grau ins blau übergehen, liegt der Fokus ganz auf den schönen mid-century Möbeln. Das Sideboard des Designers Jiří Jiroutek ist ein richtiger Eye-Catcher und gibt dem Wohnraum Wärme. Dagegen bestechen die Navrátil Stühle und der Tulip-Tisch durch ihre dezente Eleganz. Eingefasst in Blau verliert das Doppelbett seine Größe und verwandelt sich in eine gemütliche Schlafecke.
Die Küche wurde von uns komplett neugestaltet – modern und hell. Hier wurde die blaue Wandfarbe in Akzenten über den Regalen wieder aufgegriffen und bietet den perfekten Hintergrund für das eigene Lieblingsgeschirr. Ein neuer Linoleumboden mit feiner Struktur rundet das Gesamtbild ab.
In allen Räumen haben wir uns bei der Beleuchtung für vintage Einzelstücke entschieden. Ob Stehlampe oder Pendelleuchte, der besondere Charme ist sicher und vollendet das Design.
© VINTAGENCY | Photographer: R. Knobloch
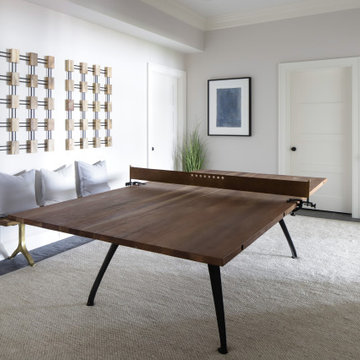
This beautiful lakefront New Jersey home is replete with exquisite design. The sprawling living area flaunts super comfortable seating that can accommodate large family gatherings while the stonework fireplace wall inspired the color palette. The game room is all about practical and functionality, while the master suite displays all things luxe. The fabrics and upholstery are from high-end showrooms like Christian Liaigre, Ralph Pucci, Holly Hunt, and Dennis Miller. Lastly, the gorgeous art around the house has been hand-selected for specific rooms and to suit specific moods.
Project completed by New York interior design firm Betty Wasserman Art & Interiors, which serves New York City, as well as across the tri-state area and in The Hamptons.
For more about Betty Wasserman, click here: https://www.bettywasserman.com/
To learn more about this project, click here:
https://www.bettywasserman.com/spaces/luxury-lakehouse-new-jersey/
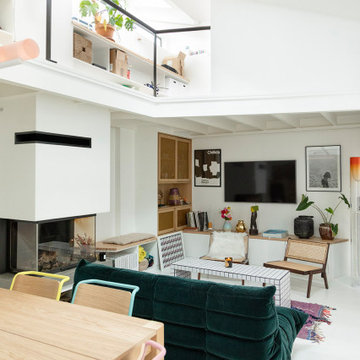
Ce duplex de 100m² en région parisienne a fait l’objet d’une rénovation partielle par nos équipes ! L’objectif était de rendre l’appartement à la fois lumineux et convivial avec quelques touches de couleur pour donner du dynamisme.
Nous avons commencé par poncer le parquet avant de le repeindre, ainsi que les murs, en blanc franc pour réfléchir la lumière. Le vieil escalier a été remplacé par ce nouveau modèle en acier noir sur mesure qui contraste et apporte du caractère à la pièce.
Nous avons entièrement refait la cuisine qui se pare maintenant de belles façades en bois clair qui rappellent la salle à manger. Un sol en béton ciré, ainsi que la crédence et le plan de travail ont été posés par nos équipes, qui donnent un côté loft, que l’on retrouve avec la grande hauteur sous-plafond et la mezzanine. Enfin dans le salon, de petits rangements sur mesure ont été créé, et la décoration colorée donne du peps à l’ensemble.
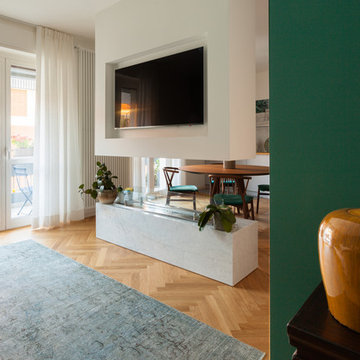
L’intervento di interior design si colloca nell’ambito di un quarto piano di un edificio residenziale degli anni ’60 in una delle zone più ambite della città di Milano: il quartiere storico di Piazza V Giornate. L’edificio presentava una planimetria caratterizzata da ampi stanze di medio-grande dimensione distribuite da un corridoio centrale difficilmente utilizzabile per la distribuzione degli spazi abitativi contemporanei. Il progetto pertanto si pone in maniera “dirompente” e comporta la quasi totale demolizione degli spazi “giorno” al fine di configurare un grande e luminoso open-space per la zona living: soggiorno e cucina a vista vengono divisi da un camino centrale a bioetanolo. Il livello delle finiture, dell’arredo bagno e dei complementi di arredo, sono di alto livello. Tutti i mobili sono stati disegnati dai progettisti e realizzati su misura.
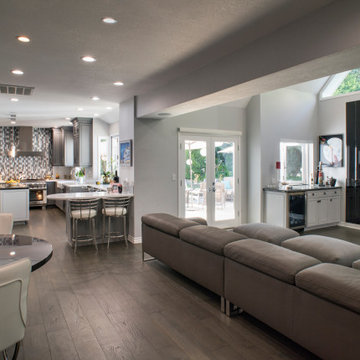
This is an open family room with an adjacent kitchen and entertainment center. Light and dark grey color schemes tie the rooms together. Glass doors lead to the outside patio and unique slanted glass windows above the big screen TV give the entertainment room a special ambience.
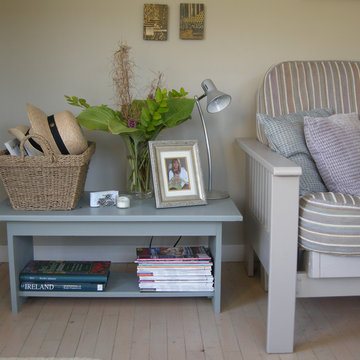
The seating area is the right side of a multipurpose room that serves as a family room, guest bedroom, gallery and studio space for the artist owner. The north light makes it an ideal place to paint and display art. Margaret Ryall
Mid-sized Family Room Design Photos with Painted Wood Floors
3
