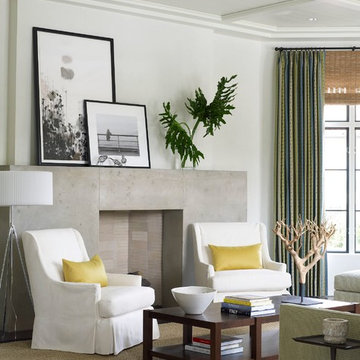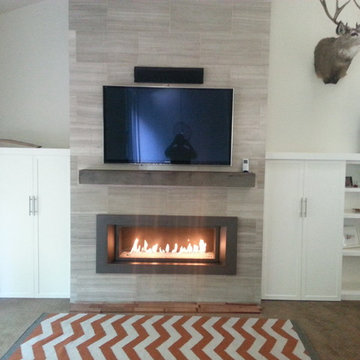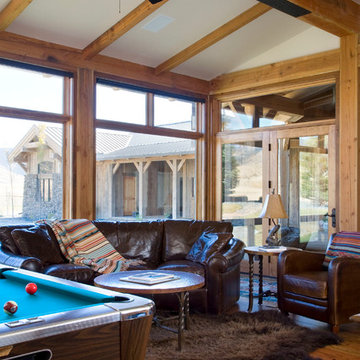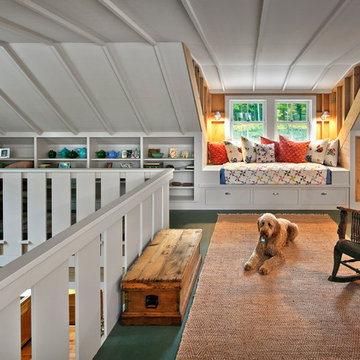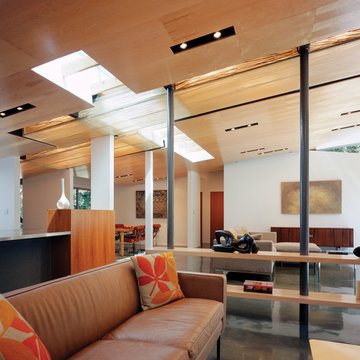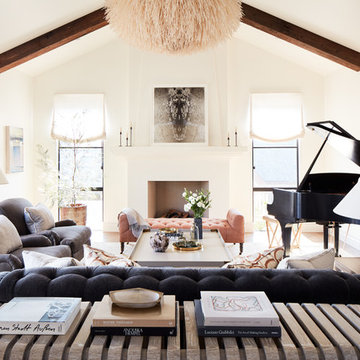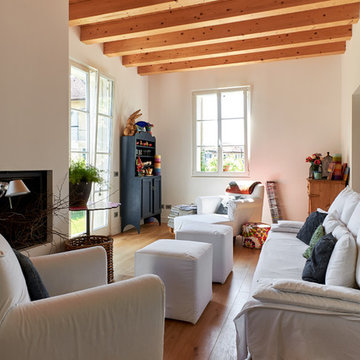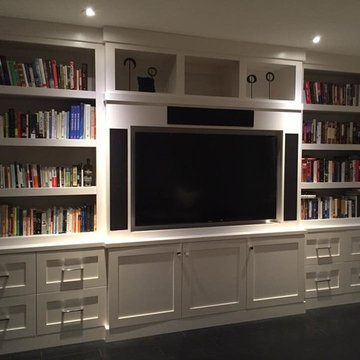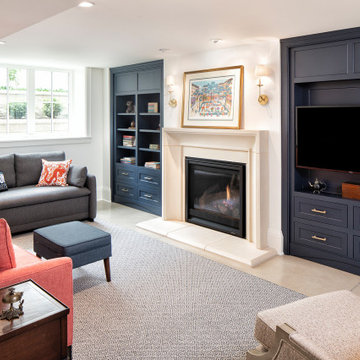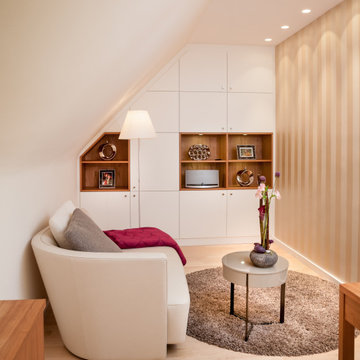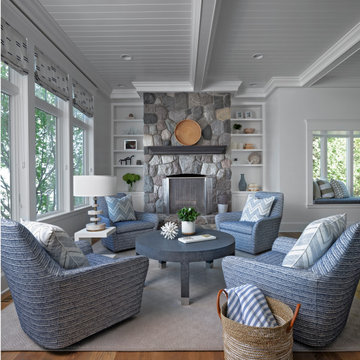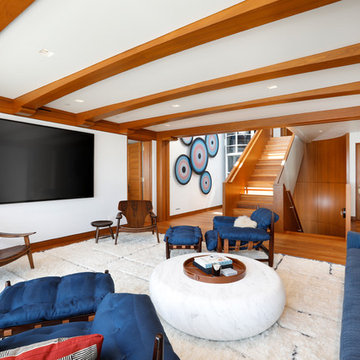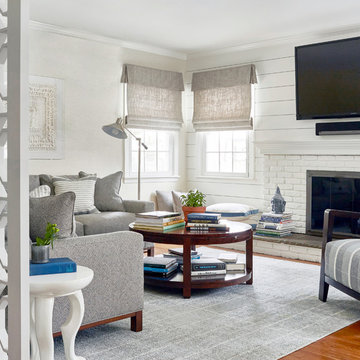Mid-sized Family Room Design Photos with White Walls
Refine by:
Budget
Sort by:Popular Today
141 - 160 of 20,269 photos
Item 1 of 3
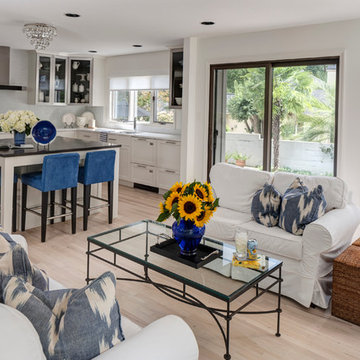
This fantastic kitchen is in a renovation that encompassed about 1/2 of this house built in the 1980's. Metal framed cabinets were used on the upper cabinets. Blue accents throughout.
Olin Redmon Photography http://olinredmon.com
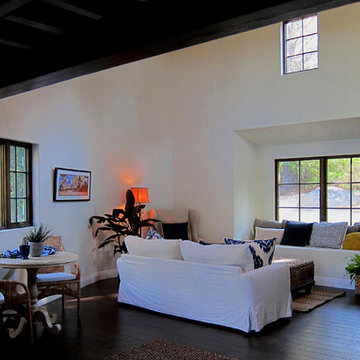
Design Consultant Jeff Doubét is the author of Creating Spanish Style Homes: Before & After – Techniques – Designs – Insights. The 240 page “Design Consultation in a Book” is now available. Please visit SantaBarbaraHomeDesigner.com for more info.
Jeff Doubét specializes in Santa Barbara style home and landscape designs. To learn more info about the variety of custom design services I offer, please visit SantaBarbaraHomeDesigner.com
Jeff Doubét is the Founder of Santa Barbara Home Design - a design studio based in Santa Barbara, California USA.

Everywhere you look in this home, there is a surprise to be had and a detail that was worth preserving. One of the more iconic interior features was this original copper fireplace shroud that was beautifully restored back to it's shiny glory. The sofa was custom made to fit "just so" into the drop down space/ bench wall separating the family room from the dining space. Not wanting to distract from the design of the space by hanging TV on the wall - there is a concealed projector and screen that drop down from the ceiling when desired. Flooded with natural light from both directions from the original sliding glass doors - this home glows day and night - by sunlight or firelight.

vaulted ceilings create a sense of volume while providing views and outdoor access at the open family living area
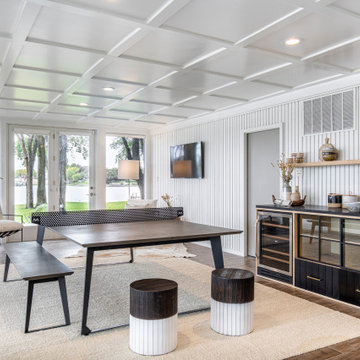
Game room with concrete ping pong table and custom bar overlooking expansive lake views
Mid-sized Family Room Design Photos with White Walls
8
