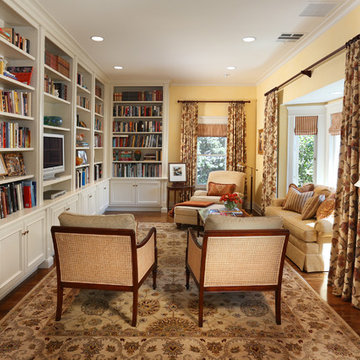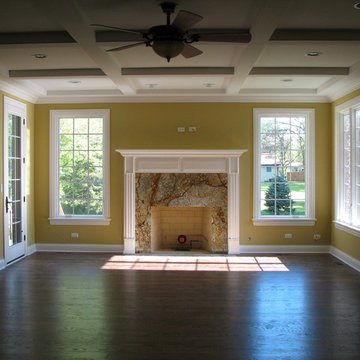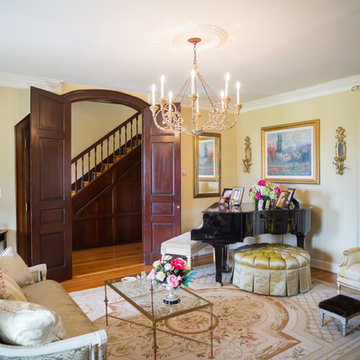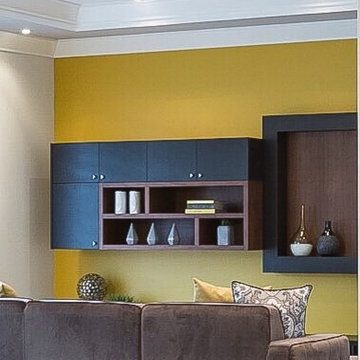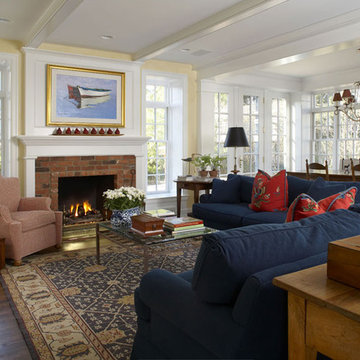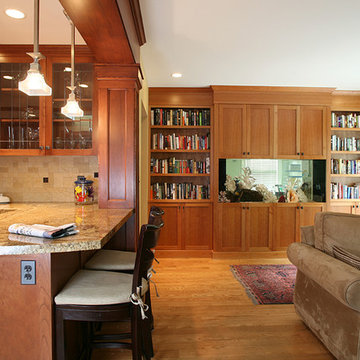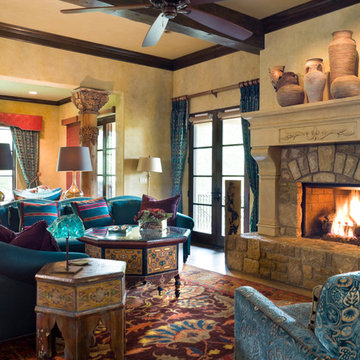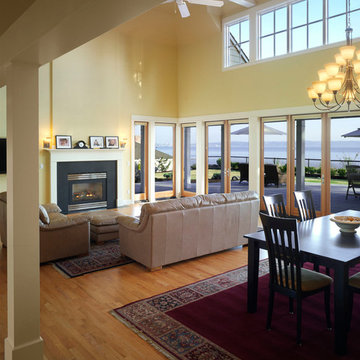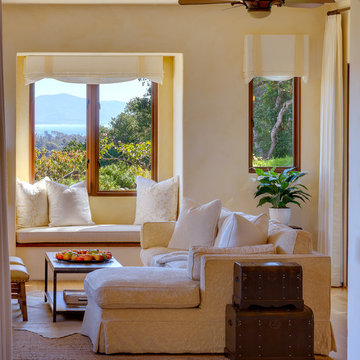Mid-sized Family Room Design Photos with Yellow Walls
Refine by:
Budget
Sort by:Popular Today
21 - 40 of 1,569 photos
Item 1 of 3
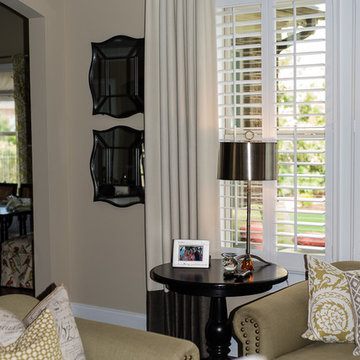
This family room had plantation shutters across the large window. We've added a set of drapery panels in heavier off white fabric with a dark chocolate color block in the bottom. We've repeated this color in drapery poles that were cut to the width of the panels. This room has strong contrasting dark chocolate coffee table and the side table. Other colors in the room are fresh and light.
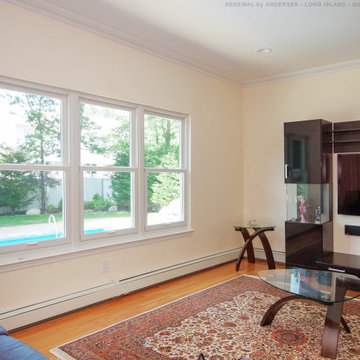
Bright contemporary family room with new triple window combination we installed. This stylish room with leather and glass furnishings looks amazing with these three new double hung windows installed side-by-side looking out onto a pool area. Get started replacing your home windows with Renewal by Andersen of Long Island, serving Suffolk, Nassau, Brooklyn and Queens.
Replacing your windows is just a phone call away -- Contact Us Today! 844-245-2799
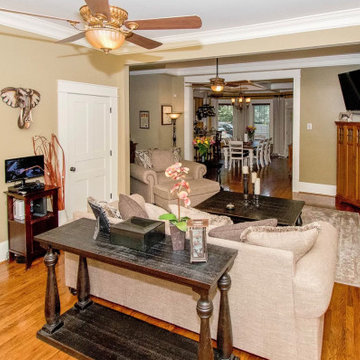
Installation of new hardwood flooring, fireplace facelift, New windows with craftsman casing and baseboards. Open wall between dining room and living room
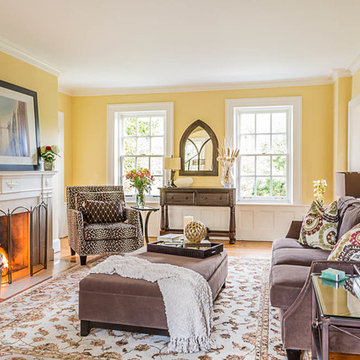
This living room also has yellow walls, a white framed fireplace, animal print sofa chair, patterned throw pillows, floral area rug, large ottoman, soft purple couch, wall art, and wooden table.
An adjacent eating area has a round glass table, wooden sideboard, classic white chairs, chandelier, and artwork.
Home located in Mississauga, Ontario. Designed by interior design firm, Nicola Interiors, who serves the entire Greater Toronto Area.
For more about Nicola Interiors, click here: https://nicolainteriors.com/
To learn more about this project, click here: https://nicolainteriors.com/projects/creditview/
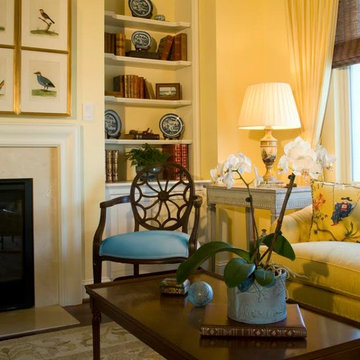
Photographer: Anne Gummerson
Cabinets & Cabinetry, Edgewater, MD, Neuman Interior Woodworking, LLC
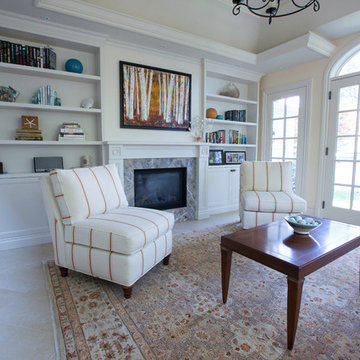
Interior Design by Ph.D. Design
Furnishing & Decor by Owner
Photography by Drew Haran
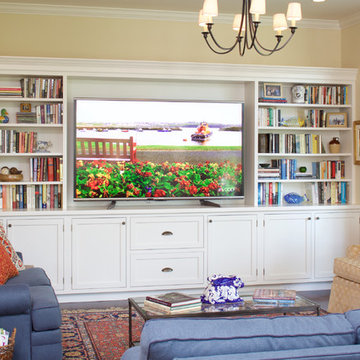
This long wall of JWH Cabinetry allows for easy viewing of the 60" TV, 1" thick open shelves to support the large book collection, and closed storage below.
Designer: Jennifer Howard, JWH
Photographer, Mick Hales
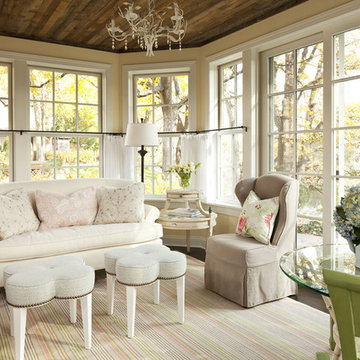
This shabby chic sun room, uses neutral tones, a variety of textures, numerous finishes and a mix-match of furnishings to complete a totally cohesive look. The decorative pillows and distressed green chairs add color to the space, while the light half-window treatments keep the sun room feeling airy.
Martha O'Hara Interiors, Interior Design | REFINED LLC, Builder | Troy Thies Photography | Shannon Gale, Photo Styling
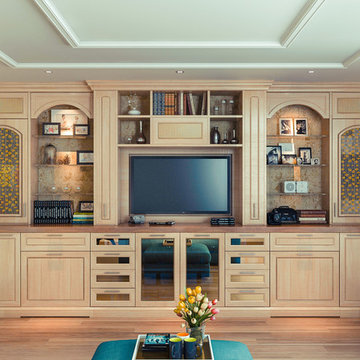
Closet view of a wall unit combination entertainment home office. Pull-out desks allow for hidden work spaces and homework.
Mid-sized Family Room Design Photos with Yellow Walls
2
