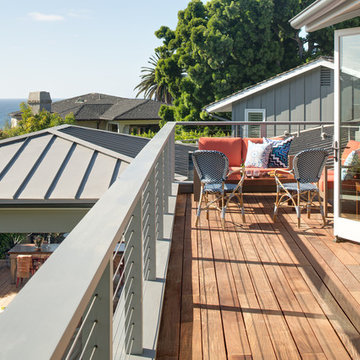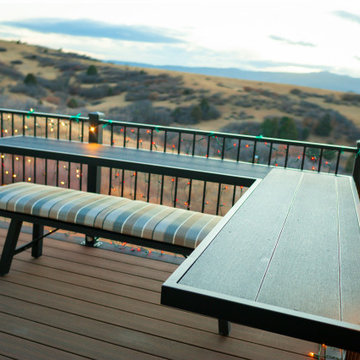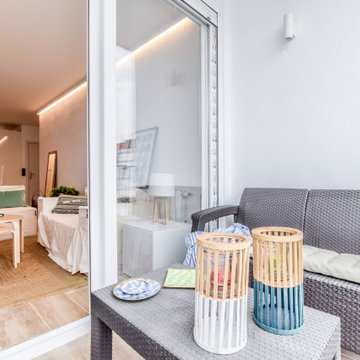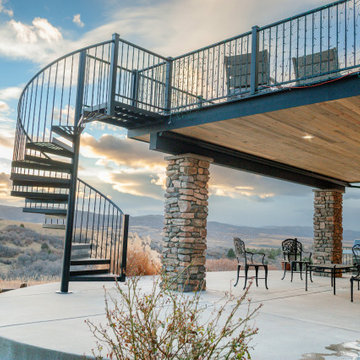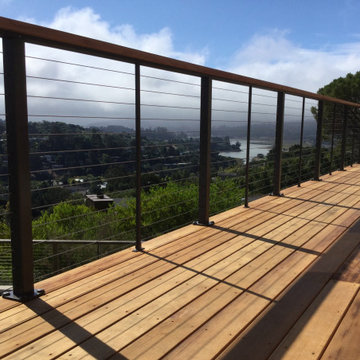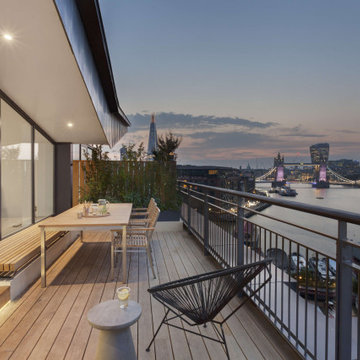Mid-sized First Floor Deck Design Ideas
Refine by:
Budget
Sort by:Popular Today
61 - 80 of 1,347 photos
Item 1 of 3
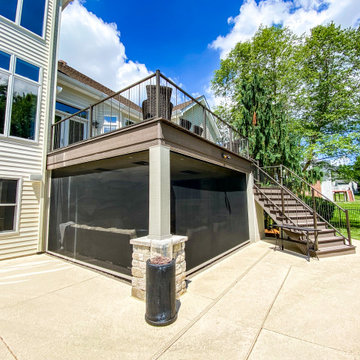
This outdoor area screams summer! Our customers existing pool is now complimented by a stamped patio area with a fire pit, an open deck area with composite decking, and an under deck area with a fireplace and beverage area. Having an outdoor living area like this one allows for plenty of space for entertaining and relaxing!
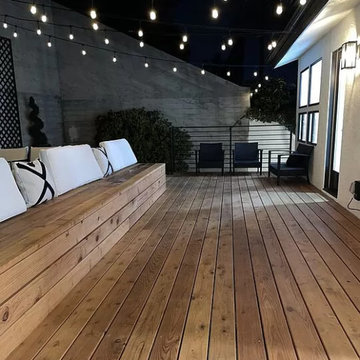
Backyard Deck area; Installation of wood plank deck; windows, trim, sconces, wood bench and a fresh paint to finish.
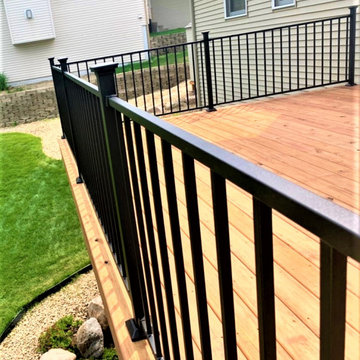
Components of this decking project included KDAT brown treated pine and a Fortress® steel railing.
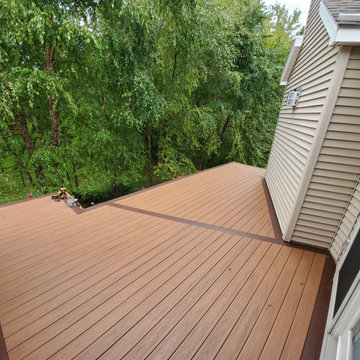
This was a fun deck to build because of all the angles. I do not like to splice deck boards, so I designed a creative picture frame board in the center at an angle, then moved the stairs to make this deck look very unique. The decking we used was Timbertech’s PVC Capped Composite Decking in the Tropical Series – Antigua Gold, then accented with the Tropical Series – Redwood. The colors turned out sharp and the center picture frame board turned out exactly how I pictured it. We then installed a White Vinyl Fencing around a corner for privacy, then add Westbury’s Tuscany Series Railing in White. To keep the theme – we skirted the framing with White Royal Full PVC Trim as well as the stair risers. Last we built a wall below for a hidden storage. The decking design and colors turned out great and the homeowners love it. The homeowners were great to work with!
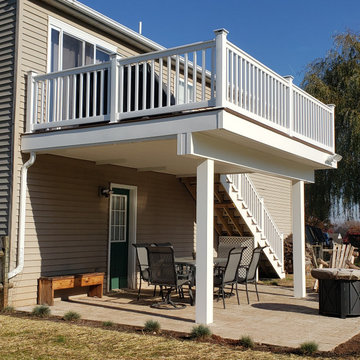
An elevated deck with an under-deck drainage system to create a dry patio on a rainy day. This deck was completed with Trex decking, composite railings, Azek fascia, and Azek post wraps. Call us today! We can make this happen for you!
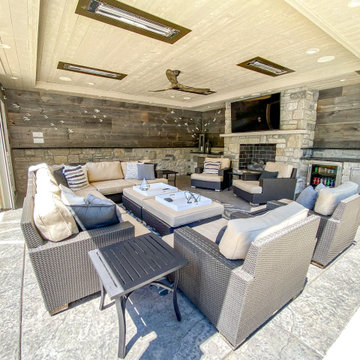
This outdoor area screams summer! Our customers existing pool is now complimented by a stamped patio area with a fire pit, an open deck area with composite decking, and an under deck area with a fireplace and beverage area. Having an outdoor living area like this one allows for plenty of space for entertaining and relaxing!
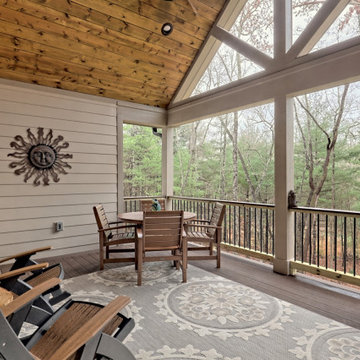
This welcoming Craftsman style home features an angled garage, statement fireplace, open floor plan, and a partly finished basement.
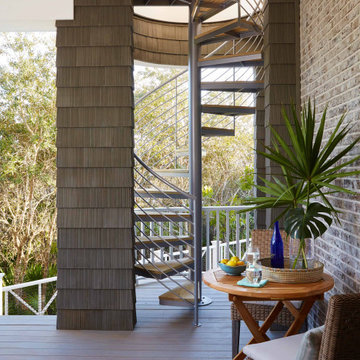
Our clients know how to live. they have distinguished taste and they entrust us to customize a perfectly appointed home that allows them to enjoy life to the fullest.
---
Our interior design service area is all of New York City including the Upper East Side and Upper West Side, as well as the Hamptons, Scarsdale, Mamaroneck, Rye, Rye City, Edgemont, Harrison, Bronxville, and Greenwich CT.
---
For more about Darci Hether, click here: https://darcihether.com/
To learn more about this project, click here: https://darcihether.com/portfolio/watersound-beach-new-construction-with-gulf-and-lake-views/
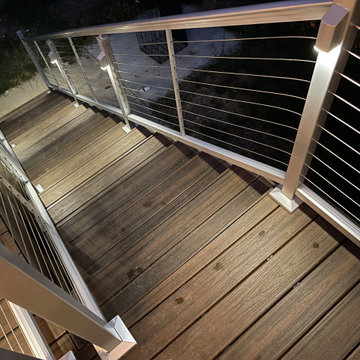
Stair railing off new replacement deck. The new composite deck is almost 600 sq feet, and includes DesignRail with LED Post Accent Lights and CableRail infill.
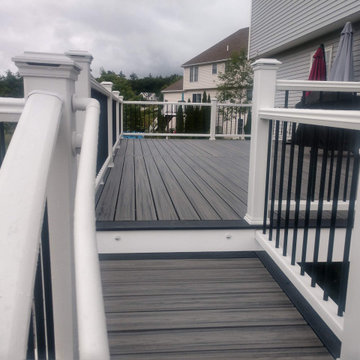
Trex Island Mist Decking with Winchester Grey Border, Post Cap Lights, White Trex Transcend Railings with Black Aluminum Balusters Somersworth NH
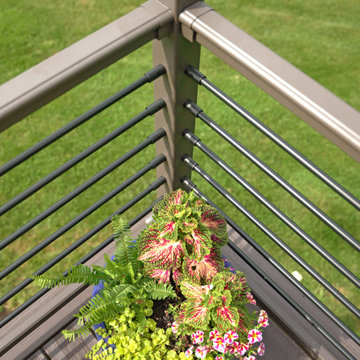
This balcony deck features Envision Outdoor Living Products. The composite decking is Gunstock from our Ridge Premium Collection and the deck railing is A210 Aluminum Railing.
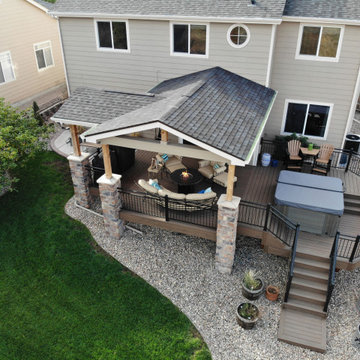
Walk out covered deck with plenty of space and a separate hot tub area. Stone columns, a fire pit, custom wrought iron railing and and landscaping round out this project.
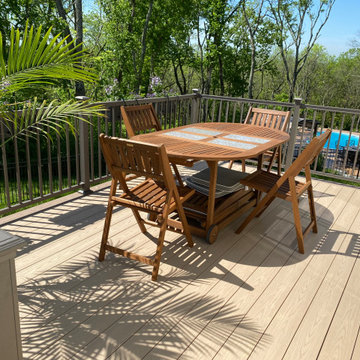
Brand new deck constructed using Timbertech capped polymer decking in Brownstone with Autumn Chestnust fascia and picture framing. This project included the watertight storage space below. ZipUp Underdecking.
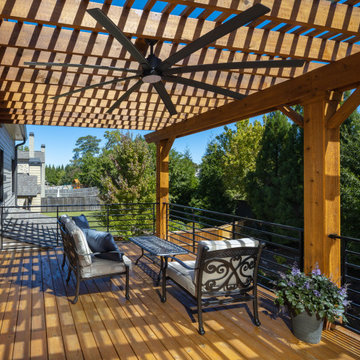
The upper deck has a modern transitional pergola to provide shade during hot afternoons and provides an additional seating area while a horizontal slat screen wall adds privacy. The black horizontal railing and black metal ceiling fan are consistent with the high end finishes used throughout the project.
Mid-sized First Floor Deck Design Ideas
4
