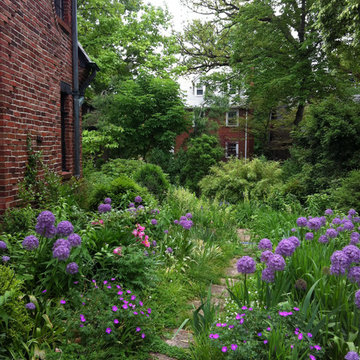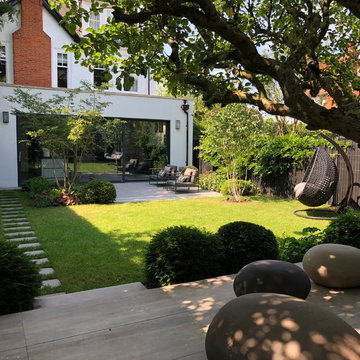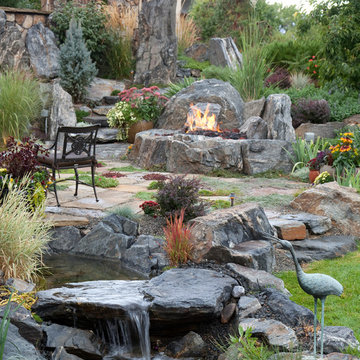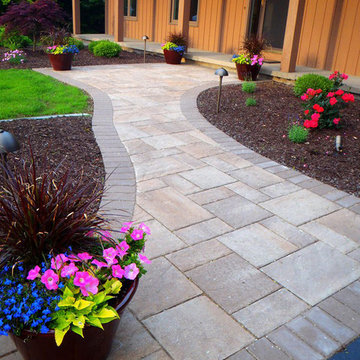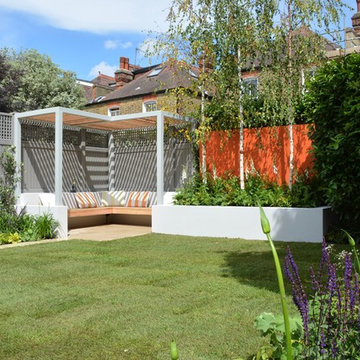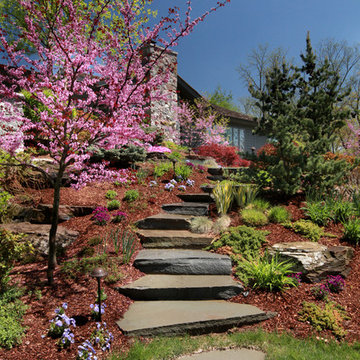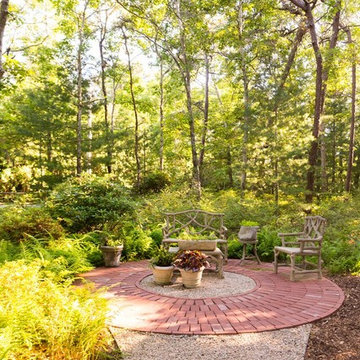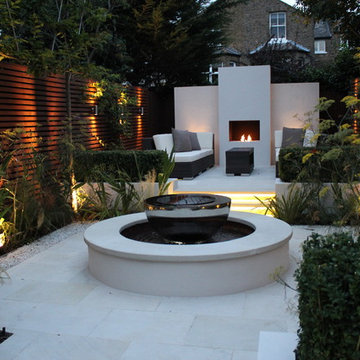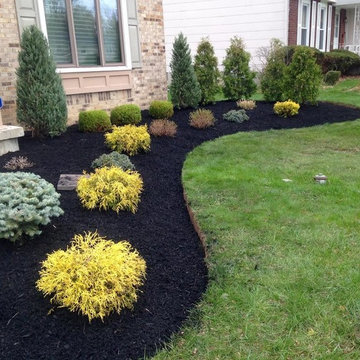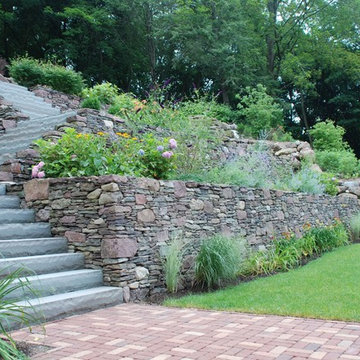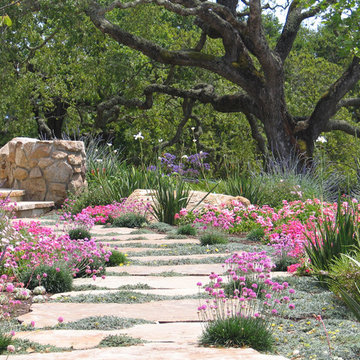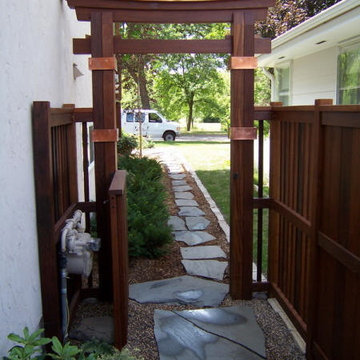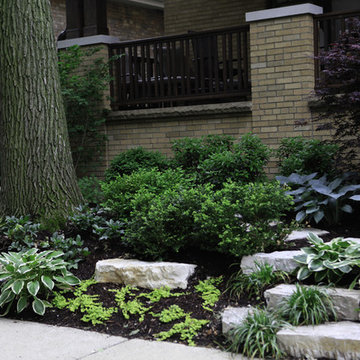Mid-sized Formal Garden Design Ideas
Refine by:
Budget
Sort by:Popular Today
1 - 20 of 18,870 photos
Item 1 of 4

Landscape lighting is used to enhance the evening experience.
http://www.jerryfinleyphotography.com/
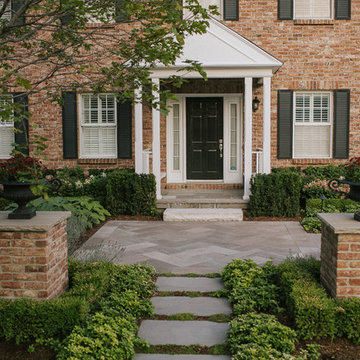
Slate grey Banas flagstone walkway laid in herringbone pattern, decorative brick pillars, Flamboro dark armourstone placements, and gardens.
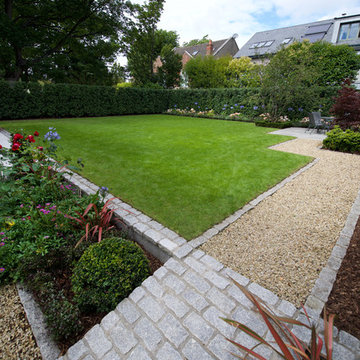
Client asked for a large lawn area for children and evergreen hedging ( Portugese Laurel ) for privacy. We installed a compact patio in a very sunny corner of the garden. This was always designed to be a low maintenance garden.
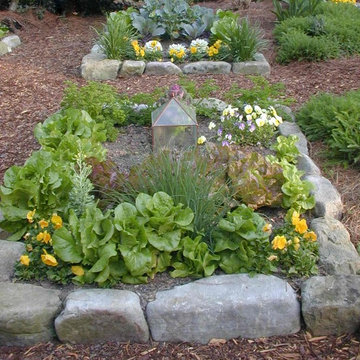
Raised beds hold organic garden soil mix that ranges from 8" - 2' deep. Here you see a late winter, very early spring view of this salad garden in metro Atlanta. Various types of lettuce, kale, parsley, and chives are accented by pansies which have edible flowers. After our frost date, most of this will be removed. Tomatoes will be planted in the center where the soil is deepest. Basil and mesclun will be planted around.
THIS PHOTO HAS BEEN FEATURED TWICE IN A HOUZZ EDITORIAL LINK! Here is the link!
EDIBLE GARDENING ESSENTIALS - WATERING ITPS IDEAS WORTH SOAKING UP - https://www.houzz.com/ideabooks/27368798/list/edible-gardening-essentials-watering-tips-worth-soaking-up
Photographer: Danna Cain, Home & Garden Design, Inc.
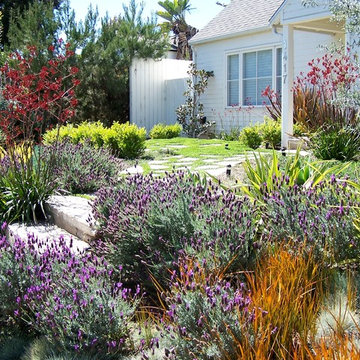
After a tear-down/remodel we were left with a west facing sloped front yard without much privacy from the street, a blank palette as it were. Re purposed concrete was used to create an entrance way and a seating area. Colorful drought tolerant trees and plants were used strategically to screen out unwanted views, and to frame the beauty of the new landscape. This yard is an example of low water, low maintenance without looking like grandmas cactus garden.
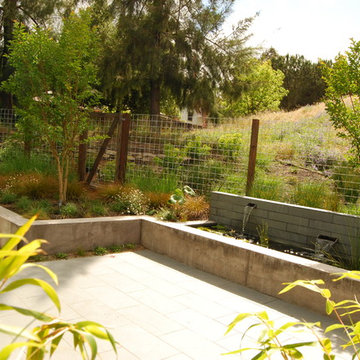
This small tract home backyard was transformed into a lively breathable garden. A new outdoor living room was created, with silver-grey brazilian slate flooring, and a smooth integral pewter colored concrete wall defining and retaining earth around it. A water feature is the backdrop to this outdoor room extending the flooring material (slate) into the vertical plane covering a wall that houses three playful stainless steel spouts that spill water into a large basin. Koi Fish, Gold fish and water plants bring a new mini ecosystem of life, and provide a focal point and meditational environment. The integral colored concrete wall begins at the main water feature and weaves to the south west corner of the yard where water once again emerges out of a 4” stainless steel channel; reinforcing the notion that this garden backs up against a natural spring. The stainless steel channel also provides children with an opportunity to safely play with water by floating toy boats down the channel. At the north eastern end of the integral colored concrete wall, a warm western red cedar bench extends perpendicular out from the water feature on the outside of the slate patio maximizing seating space in the limited size garden. Natural rusting Cor-ten steel fencing adds a layer of interest throughout the garden softening the 6’ high surrounding fencing and helping to carry the users eye from the ground plane up past the fence lines into the horizon; the cor-ten steel also acts as a ribbon, tie-ing the multiple spaces together in this garden. The plant palette uses grasses and rushes to further establish in the subconscious that a natural water source does exist. Planting was performed outside of the wire fence to connect the new landscape to the existing open space; this was successfully done by using perennials and grasses whose foliage matches that of the native hillside, blurring the boundary line of the garden and aesthetically extending the backyard up into the adjacent open space.
Mid-sized Formal Garden Design Ideas
1
