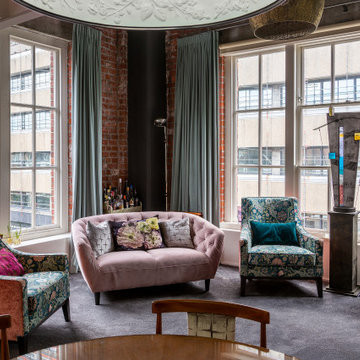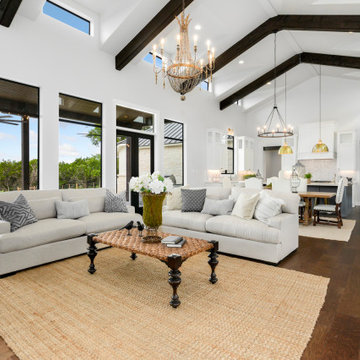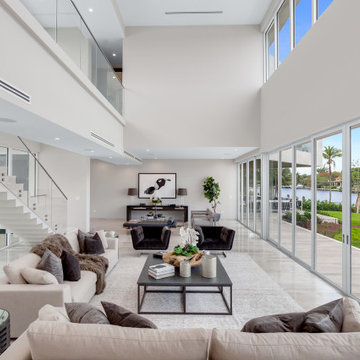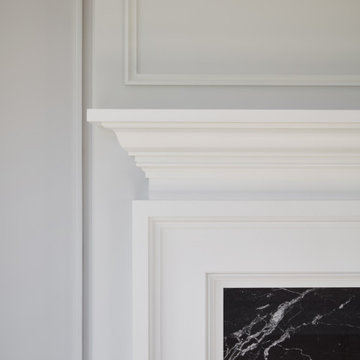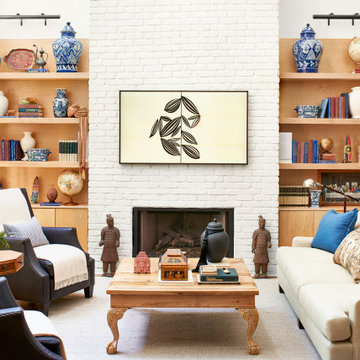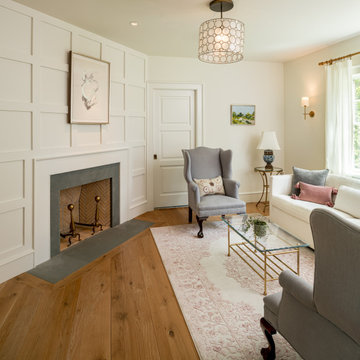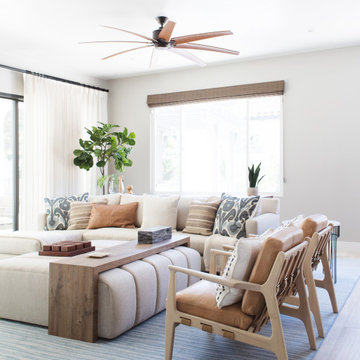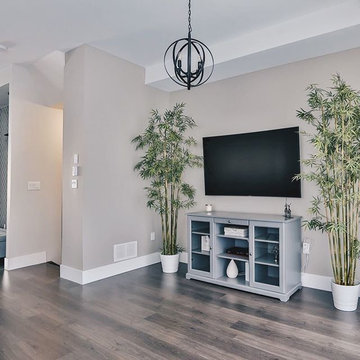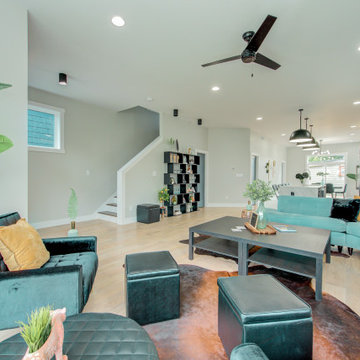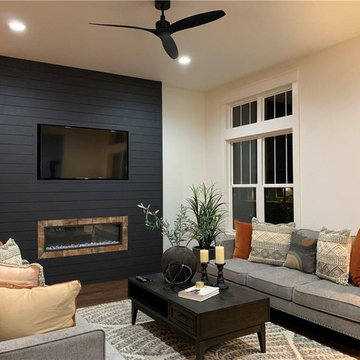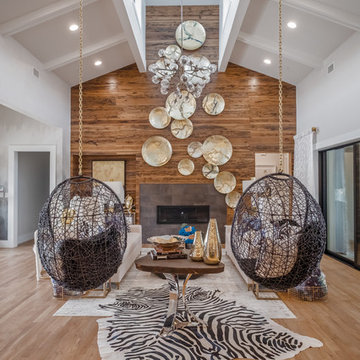Mid-sized Formal Living Room Design Photos
Refine by:
Budget
Sort by:Popular Today
61 - 80 of 71,519 photos
Item 1 of 3
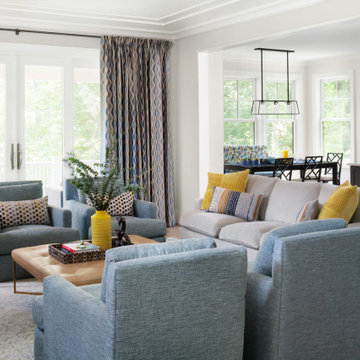
Our Oakland studio gave this new-build home in Washington DC a contemporary look with printed wallpaper, new furniture, and unique decor accents.
---
Designed by Oakland interior design studio Joy Street Design. Serving Alameda, Berkeley, Orinda, Walnut Creek, Piedmont, and San Francisco.
For more about Joy Street Design, click here:
https://www.joystreetdesign.com/
To learn more about this project, click here:
https://www.joystreetdesign.com/portfolio/dc-interior-design

The focal point of this bright and welcoming living room is the stunning reclaimed fireplace with working open fire. The convex mirror above serves to accentuate the focus on the chimney and fireplace when there is no fire lit.
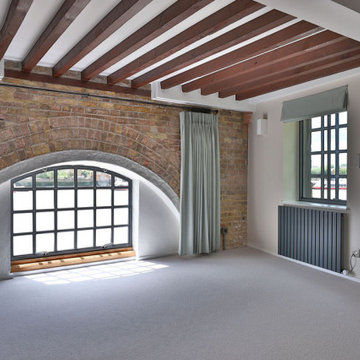
We replaced the previous worn carpet with a lovely soft warm-toned grey carpet in the lounge and bedrooms. This went well with the calming off-white walls, being warm in tone. Soft sage linen curtains were fitted to bring softness and warmth to the room, allowing the view of The Thames and stunning natural light to shine in through the arched window. A roman blind was fitted in the same fabric, electrical in function for convenience. The soft organic colour palette added so much to the space, making it a lovely calm, welcoming room to be in, and working perfectly with the red of the brickwork and ceiling beams. Discover more at: https://absoluteprojectmanagement.com/portfolio/matt-wapping/
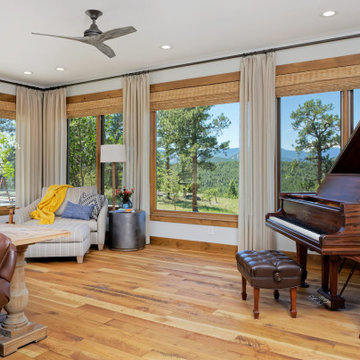
Our Denver studio designed this home to reflect the stunning mountains that it is surrounded by. See how we did it.
---
Project designed by Denver, Colorado interior designer Margarita Bravo. She serves Denver as well as surrounding areas such as Cherry Hills Village, Englewood, Greenwood Village, and Bow Mar.
For more about MARGARITA BRAVO, click here: https://www.margaritabravo.com/
To learn more about this project, click here: https://www.margaritabravo.com/portfolio/mountain-chic-modern-rustic-home-denver/
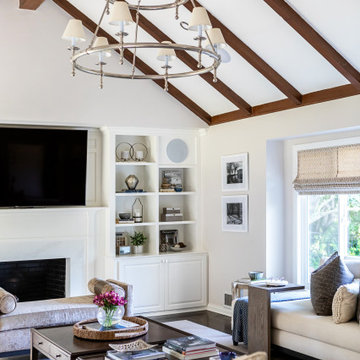
The entryway, living, and dining room in this Chevy Chase home were renovated with structural changes to accommodate a family of five. It features a bright palette, functional furniture, a built-in BBQ/grill, and statement lights.
Project designed by Courtney Thomas Design in La Cañada. Serving Pasadena, Glendale, Monrovia, San Marino, Sierra Madre, South Pasadena, and Altadena.
For more about Courtney Thomas Design, click here: https://www.courtneythomasdesign.com/
To learn more about this project, click here:
https://www.courtneythomasdesign.com/portfolio/home-renovation-la-canada/
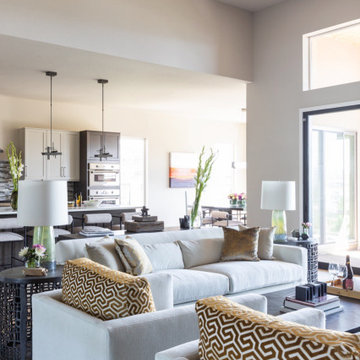
This new-build home in Denver is all about custom furniture, textures, and finishes. The style is a fusion of modern design and mountain home decor. The fireplace in the living room is custom-built with natural stone from Italy, the master bedroom flaunts a gorgeous, bespoke 200-pound chandelier, and the wall-paper is hand-made, too.
Project designed by Denver, Colorado interior designer Margarita Bravo. She serves Denver as well as surrounding areas such as Cherry Hills Village, Englewood, Greenwood Village, and Bow Mar.
For more about MARGARITA BRAVO, click here: https://www.margaritabravo.com/
To learn more about this project, click here:
https://www.margaritabravo.com/portfolio/castle-pines-village-interior-design/
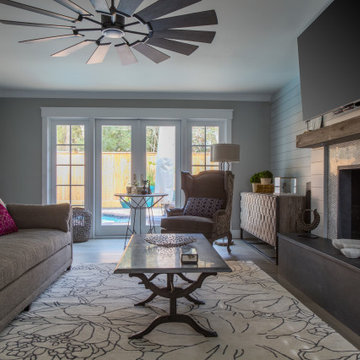
The redesign of the living room included the removal of the built in shelving, and incorporating a new fireplace surround with a herringbone mosaic, soapstone hearth and a special non-combustible wood mantle. We also added ship lap on the walls to give the room more character.
All new furnishings helped give the room the vintage modern character the home was needing.
The furnishings were all carefully curated to include just the right amounts of color, texture and character.
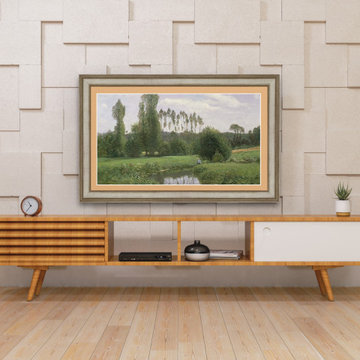
Shown here is our Warm Silver style frame on a Samsung The Frame television. Affordably priced from $299 and specially made for Samsung The Frame TVs.
Mid-sized Formal Living Room Design Photos
4
