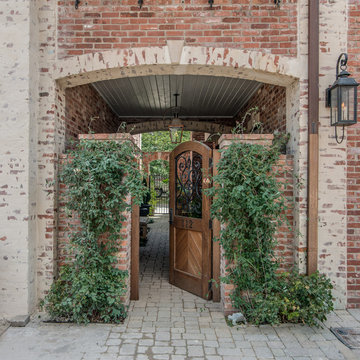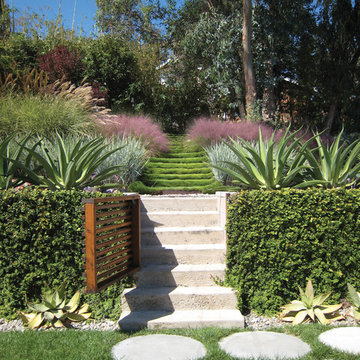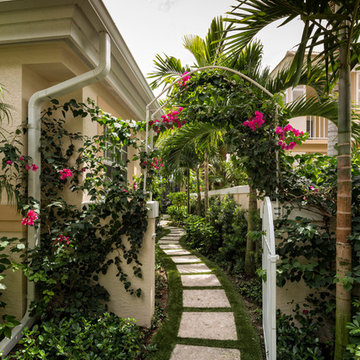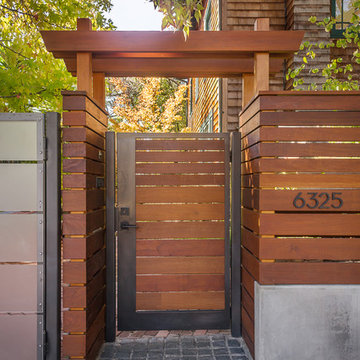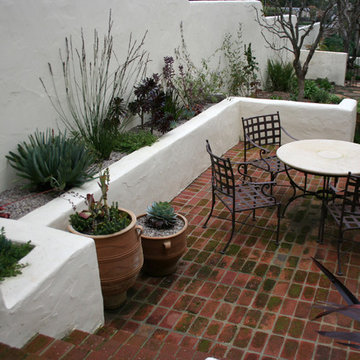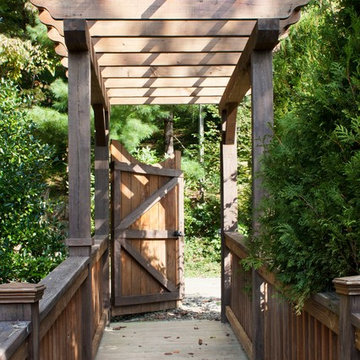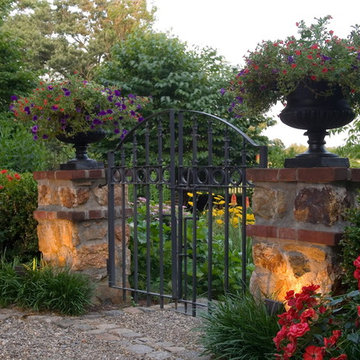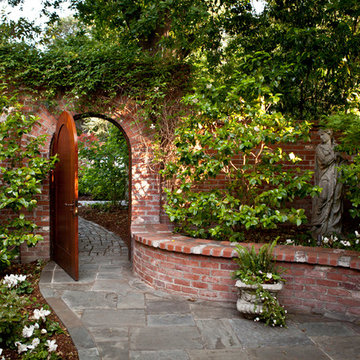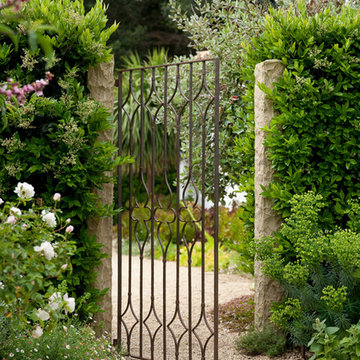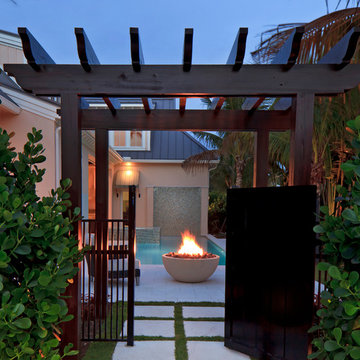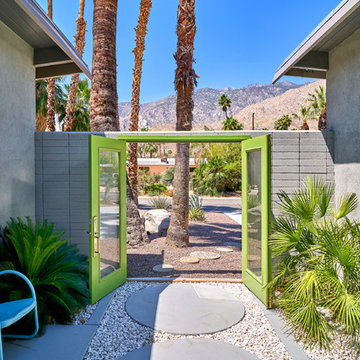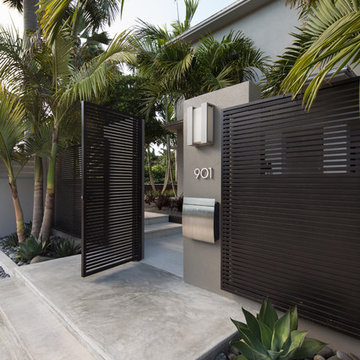Mid-sized Garden Design Ideas
Refine by:
Budget
Sort by:Popular Today
1 - 20 of 26 photos
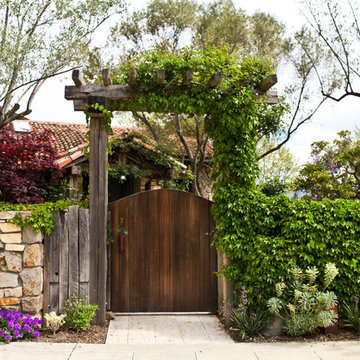
This Mediterranean style home was given the entrance it deserved with our gate and trellis addition. Beautiful vines and foliage complete the transformation.
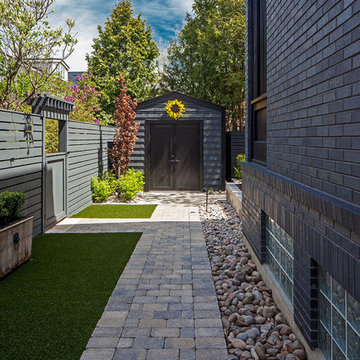
Architect: R. H. Carter Architects Inc.
Photography: Peter A. Sellar / www.photoklik.com
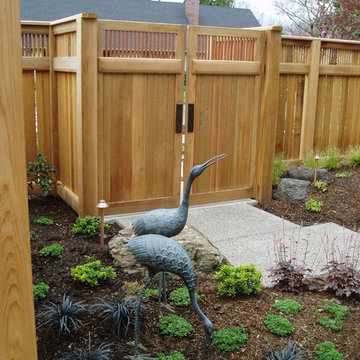
An Asian Style entry courtyard draws inspiration from the 1980's home's Asian Style roof-line and the owner's crane sculptures.
Donna Giguere Landscape Design
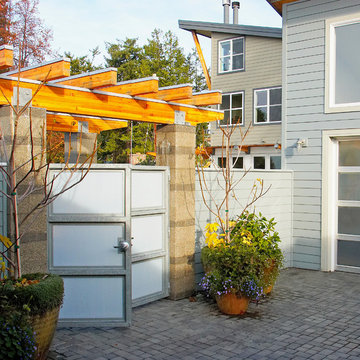
Courtyard gate with the Hannon residence in the background. The gate is constructed of Lexan panels set into a galvanized steel frame. The arbor is constructed of Glu-Lam beams with galvanized steel caps to protect the wood from water. the arbor is also attached to the masonry columns with galvanized steel connectors. This image is taken from inside the common courtyard, located between the two houses, looking back to the Hannon residence. Photography by Lucas Henning.
The gate was designed by Roger Hill, Landscape Architect.
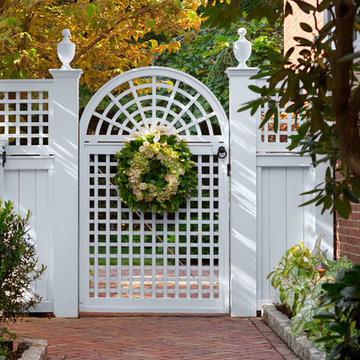
In the heart of the McIntyre Historic District, a Registered National Historic Landmark of Salem, you'll find an extraordinary array of fine residential period homes. Hidden behind many of these homes are lovely private garden spaces.
The recreation of this space began with the removal of a large wooden deck and staircase. In doing so, we visually extended and opened up the yard for an opportunity to create three distinct garden rooms. A graceful fieldstone and bluestone staircase leads you from the home onto a bluestone terrace large enough for entertaining. Two additional garden spaces provide intimate and quiet seating areas integrated in the herbaceous borders and plantings.
Photography: Anthony Crisafulli
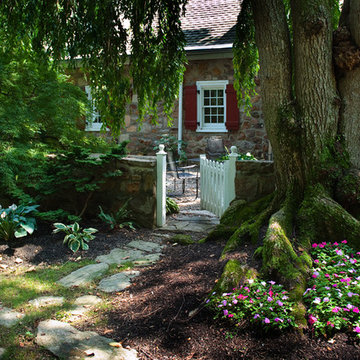
With the inspiration of a charming old stone farm house Warren Claytor Architects, designed the new detached garage as well as the addition and renovations to this home. It included a new kitchen, new outdoor terrace, new sitting and dining space breakfast room, mudroom, master bathroom, endless details and many recycled materials including wood beams, flooring, hinges and antique brick. Photo Credit: John Chew
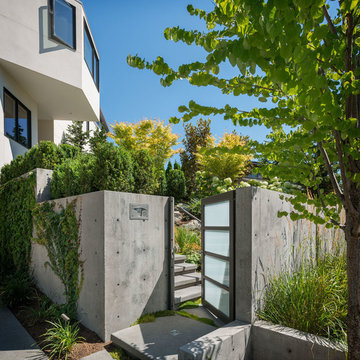
The basement level contains storage, mechanical and a 2 car garage.
Photographer: Aaron Leitz
Mid-sized Garden Design Ideas
1
