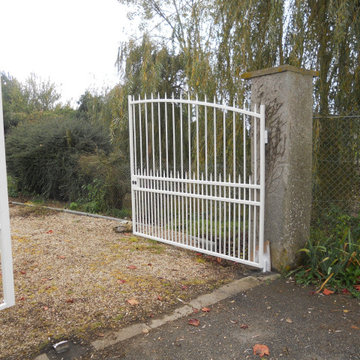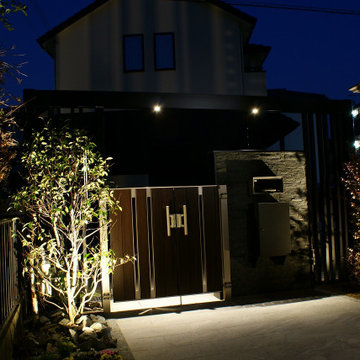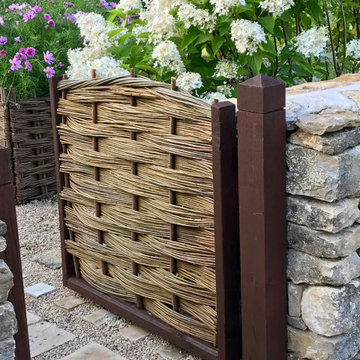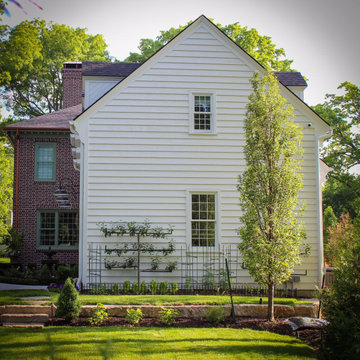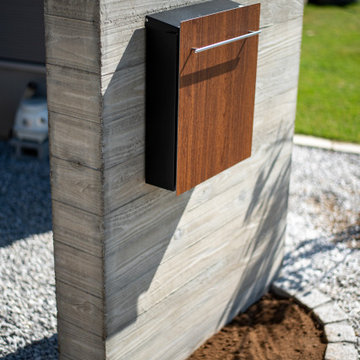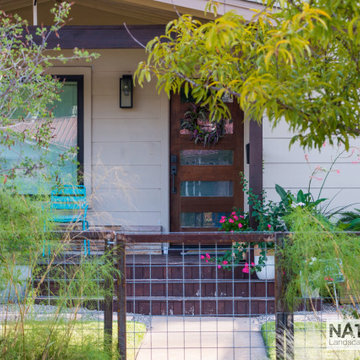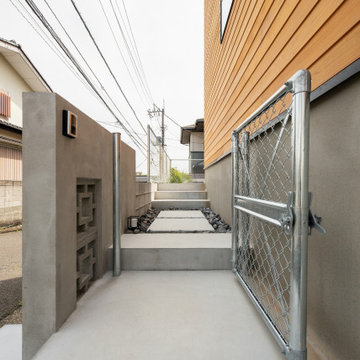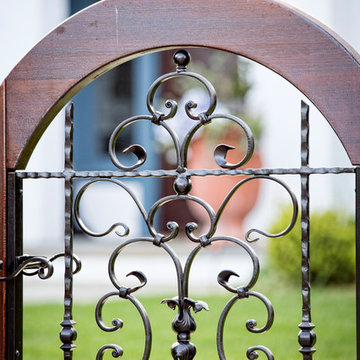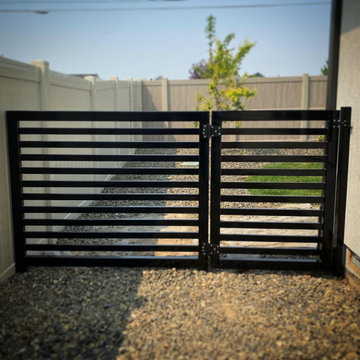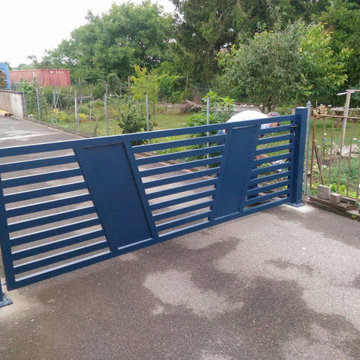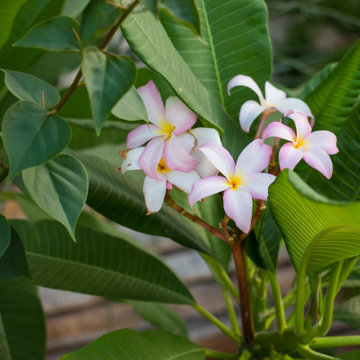Mid-sized Garden Design Ideas with with a Gate
Refine by:
Budget
Sort by:Popular Today
61 - 80 of 133 photos
Item 1 of 3
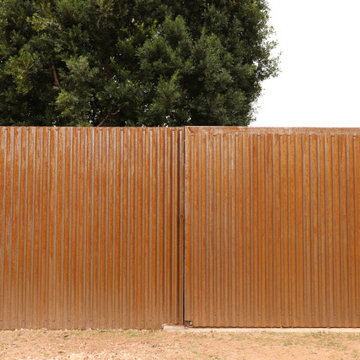
Rusted corrugated steel fence with 15' rolling gate & 4' hinged gate. Located in Scottsdale, AZ.
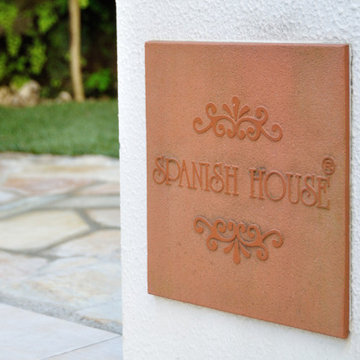
アメリカ老舗家具ブランド、アシュレイ社経由でご依頼いただき、E様邸エクステリアリノベーションのデザイン・施工を行いました。
南欧風の洋瓦とアイアン門扉が印象的な門柱に、テラコッタ調の床タイル・HGTをコーディネート。
明るく清潔感のあるエントランスになりました。
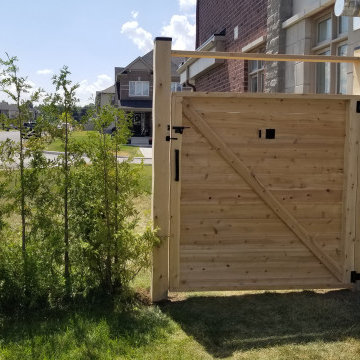
We've had some hot weather again this week, but not as hot as this beautiful white cedar gate we installed for our customer in Stittsville.
Standing at 6'h, it features two 6x6 posts capped with galvanized black metal post caps. The modern look is complemented by horizontal boards and black metal hardware.
On the backside is a typical gate latch and security bolt, with an additonal handle. As a special request by our customer, a small viewing panel was installed that can swing open to peek out towards the front yard!
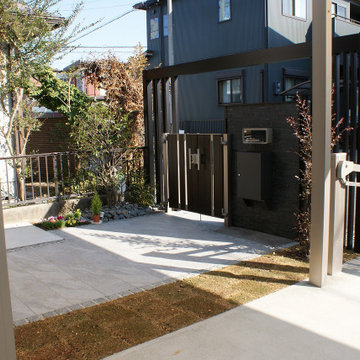
門柱後ろ側からの一枚。天然石調のタイルを用いてアプローチを構成し、左右に配置した植栽が映えます。石貼りの門柱との相性もバッチリ。天然芝も植え変えて管理の手間があまりかからない、TM-9を採用しました。
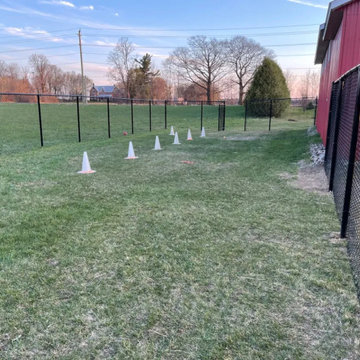
Dog run on a farm! 6 foot high black chain link with 2” squares and 2.3/8” line posts. Client requested a strong fence, close to the ground for a secure dog training run for two larger dogs.
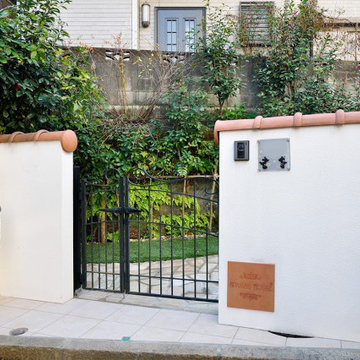
アメリカ老舗家具ブランド、アシュレイ社経由でご依頼いただき、E様邸エクステリアリノベーションのデザイン・施工を行いました。
南欧風の洋瓦とアイアン門扉が印象的な門柱に、テラコッタ調の床タイル・HGTをコーディネート。
明るく清潔感のあるエントランスになりました。
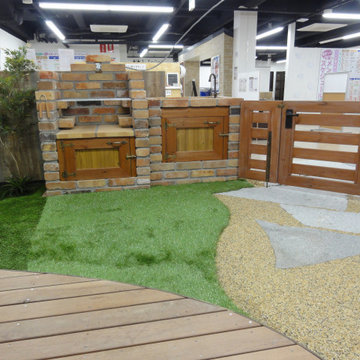
木製のウッドゲートは痛みずらいハードウッドを使い
BBQが出来るコンロと水を汲んだり手が洗える
流し台も付けました。
舗装は固まる砂利(ナルスワロ)を使い、ナチュラルですが美しい仕上がりになっています。
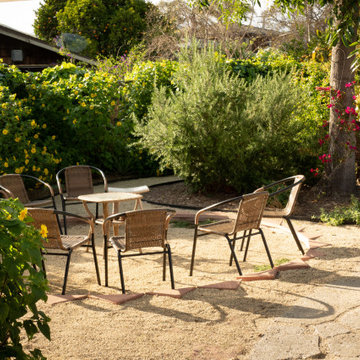
This very social couple were tying the knot and looking to create a space to host their friends and community, while also adding much needed living space to their 900 square foot cottage. The couple had a strong emphasis on growing edible and medicinal plants. With many friends from a community garden project they were involved in and years of learning about permaculture, they wanted to incorporate many of the elements that the permaculture movement advocates for.
We came up with a California native and edible garden that incorporates three composting systems, a gray water system, rain water harvesting, a cob pizza oven, and outdoor kitchen. A majority of the materials incorporated into the hardscape were found on site or salvaged within 20-mile of the property. The garden also had amenities like an outhouse and shower for guests they would put up in the converted garage.
Coming into this project there was and An old clawfoot bathtub on site was used as a worm composting bin, and for no other reason than the cuteness factor, the bath tub composter had to stay. Added to that was a compost tumbler, and last but not least we erected an outhouse with a composting toilet system (The Nature's Head Composting Toilet).
We developed a gray water system incorporating the water that came out of the washing machine and from the outdoor shower to help water bananas, gingers, and canailles. All the down spouts coming off the roof were sent into depressions in the front yard. The depressions were planted with carex grass, which can withstand, and even thrive on, submersion in water that rain events bring to the swaled-out area. Aesthetically, carex reads as a lawn space in keeping with the cottage feeling of the home.
As with any full-fledged permaculture garden, an element of natural building needed to be incorporated. So, the heart and hearth of the garden is a cob pizza oven going into an outdoor kitchen with a built-in bench. Cob is a natural building technique that involves sculpting a mixture of sand, soil, and straw around an internal structure. In this case, the internal structure is comprised of an old built-in brick incinerator, and rubble collected on site.
Besides using the collected rubble as a base for the cob structure, other salvaged elements comprise major features of the project: the front fence was reconstructed from the preexisting fence; a majority of the stone edging was created by stones found while clearing the landscape in preparation for construction; the arbor was constructed from old wash line poles found on site; broken bricks pulled from another project were mixed with concrete and cast into vegetable beds, creating durable insulated planters while reducing the amount of concrete used ( and they also just have a unique effect); pathways and patio areas were laid using concrete broken out of the driveway and previous pathways. (When a little more broken concrete was needed, we busted out an old pad at another project a few blocks away.)
Far from a perfectly polished garden, this landscape now serves as a lush and inviting space for my clients, their friends and family to gather and enjoy each other’s company. Days after construction was finished the couple hosted their wedding reception in the garden—everyone danced, drank and celebrated, christening the garden and the union!
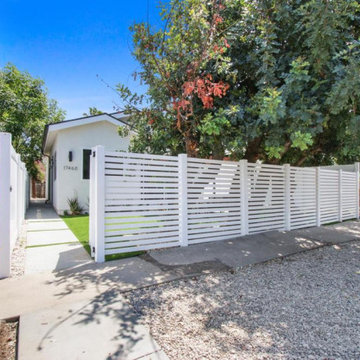
Introducing a brand new construction that boasts a modern and awe-inspiring design! This complete home renovation combines exquisite elements throughout, creating a luxurious space that's definitely worth marveling at. With a stunning bathroom that features beautifully crafted wood cabinetry and black fixtures with a double sink and double mirror, the bathroom of this home is an absolute show stopper. The spacious bedroom features hardwood flooring that brings warmth and comfort, making it easy to unwind after a long day. The kitchen also screams excellence - with subway tile backsplash, hardwood flooring, stainless steel fixtures, and a white marble countertop, cooking and entertaining will be effortless. This new construction home is a reflection of luxury and sophistication, and it is sure to impress anyone who passes through it.
Mid-sized Garden Design Ideas with with a Gate
4
