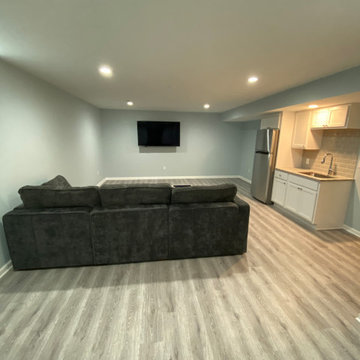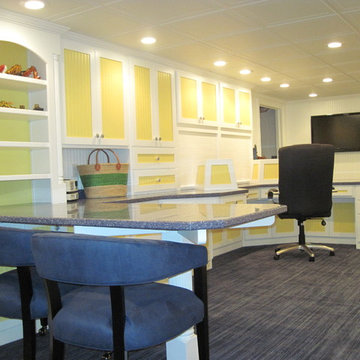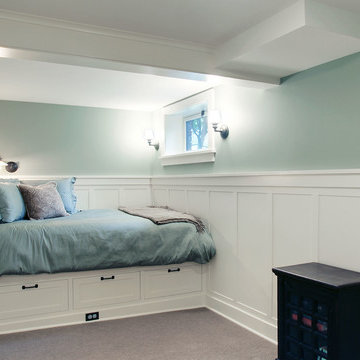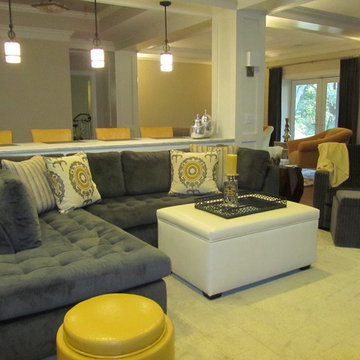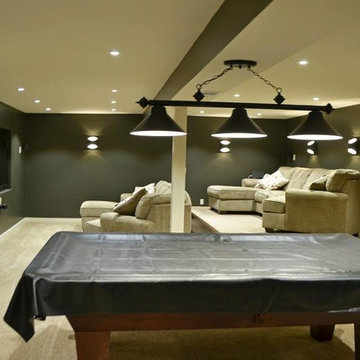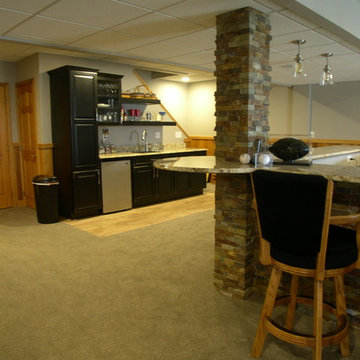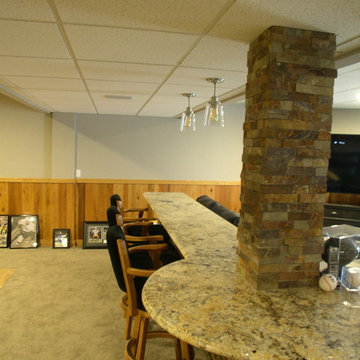Mid-sized Green Basement Design Ideas
Refine by:
Budget
Sort by:Popular Today
1 - 20 of 108 photos
Item 1 of 3

Full basement remodel. Remove (2) load bearing walls to open up entire space. Create new wall to enclose laundry room. Create dry bar near entry. New floating hearth at fireplace and entertainment cabinet with mesh inserts. Create storage bench with soft close lids for toys an bins. Create mirror corner with ballet barre. Create reading nook with book storage above and finished storage underneath and peek-throughs. Finish off and create hallway to back bedroom through utility room.
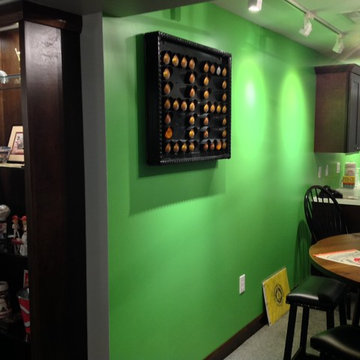
Fun, eclectic yet functional describes this basement. The scoreboard in this picture is from Shea Stadium!
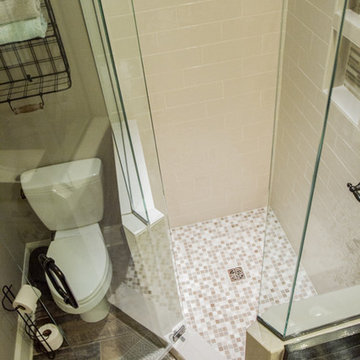
This basement renovation includes a mud room area, bedroom, living area with kitchenette and bathroom, and storage space.
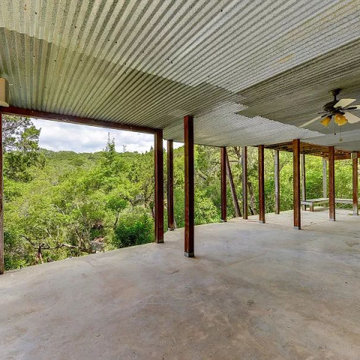
Home is supported by wood columns over a basement slab due to floodplain elevation, creates large outdoor living area overlooking creek for future use.
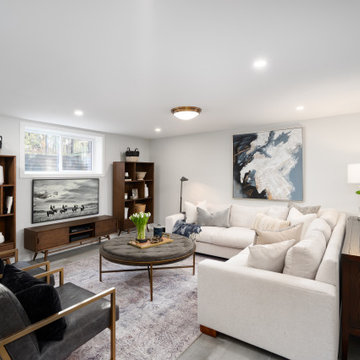
Mid-century modern media unit and storage shelves with a cozy sectional and elegant round ottoman.
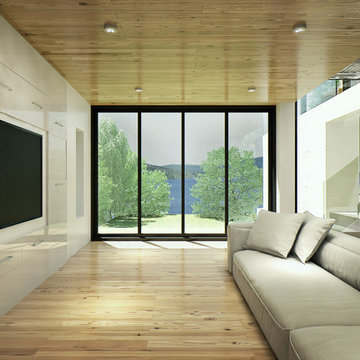
Projet d’agrandissement de chalet à St-Donat, réalisé en collaboration avec Yannick Giasson, architecte.
Nouvelle chambre des maîtres et nouvelle salle de jeux + réaménagement partiel de l’existant.
L’agrandissement du chalet a été conçu de sorte à préserver la magnifique vue vers le lac à travers le bâtiment dès le point d’arrivée sur le site. L’intégration d’une structure de bois exposée, la disposition des ouvertures et l’agencement des matériaux permettent de créer des espaces lumineux en relation directe avec l’environnement.
Mid-sized Green Basement Design Ideas
1
