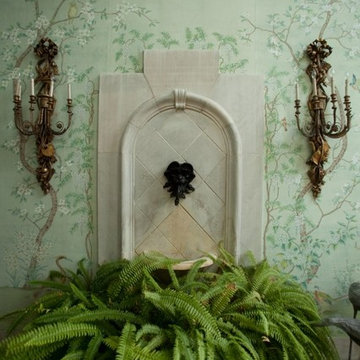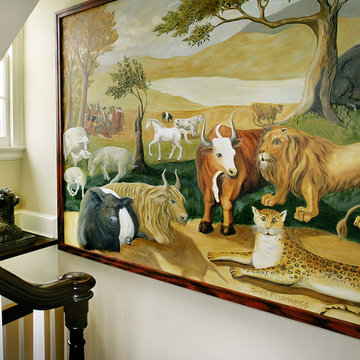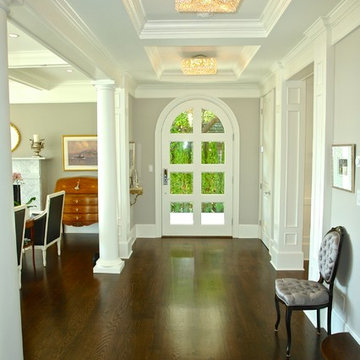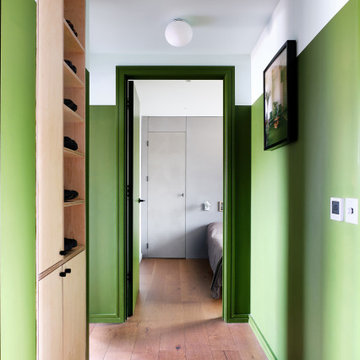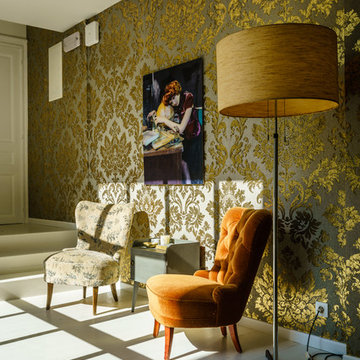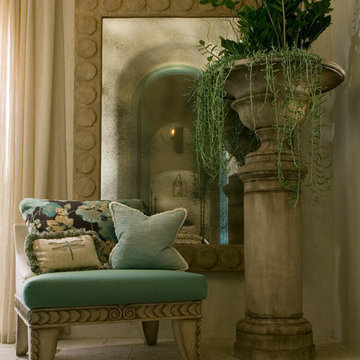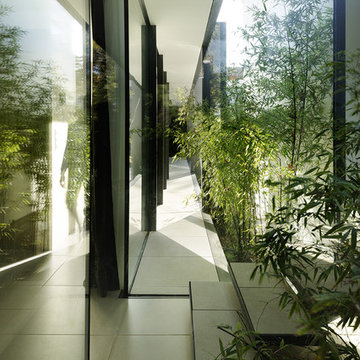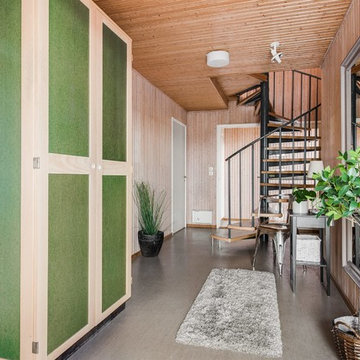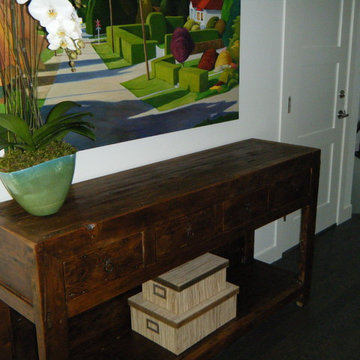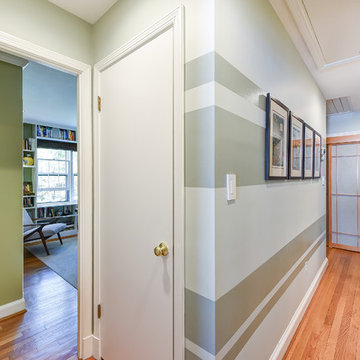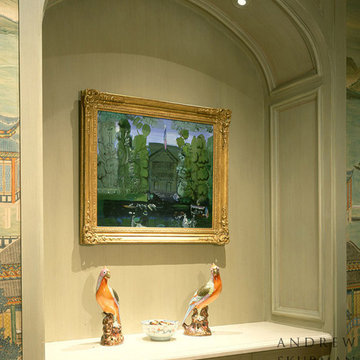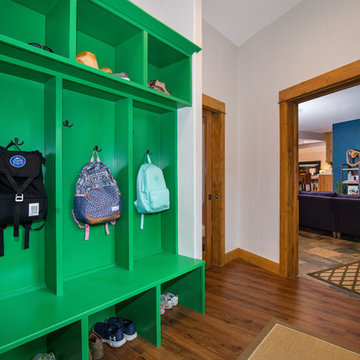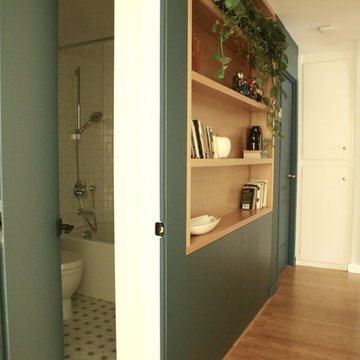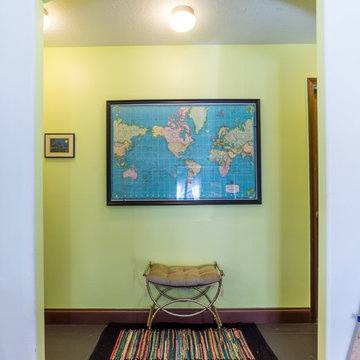Mid-sized Green Hallway Design Ideas
Refine by:
Budget
Sort by:Popular Today
141 - 160 of 403 photos
Item 1 of 3
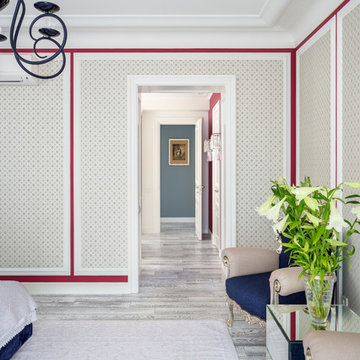
Вид из спальни в гардеробную для квартиры Ирины Салтыковой.
Архитекторы: Дмитрий Глушков, Фёдор Селенин; Фото: Антон Лихтарович
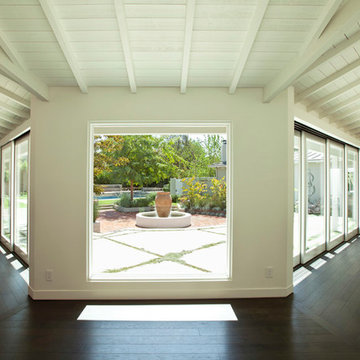
A sunlit gallery wraps around the home's central courtyard.
Multi-slide doors can open to dramatically enhance the home's indoor-outdoor connection. This arcade-like space is strongly reminiscent of the original covered walkway at the Cliff May house here.
Photo Credit: Undine Prohl
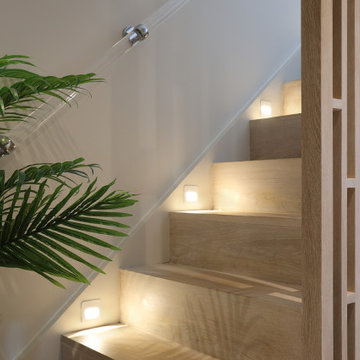
A light wood staircase with bespoke joinery and a modern railing to lead you up the stairs. A vibrant plant pot adds a natural focal point to the space.
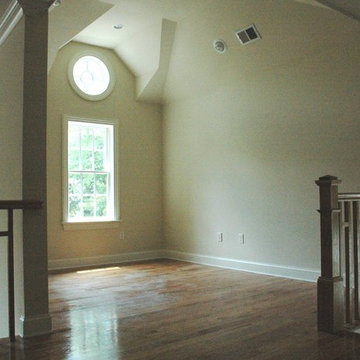
Thomas Baio Architect project. The photo dipicts the interior dormer of an articulated exterior facaded shown in some of my other photos (see Thomas Baio Architect). This photo has a 6'-0" high front wall with a 10'0" ceiling within the dormer area. Thspace is a common area atop the back staircase.
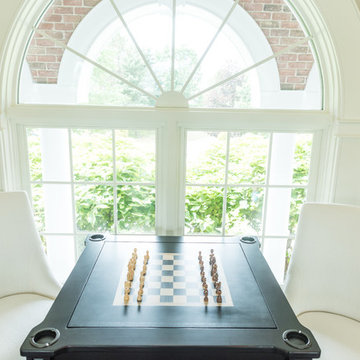
This project was a major renovation in collaboration with Payne & Payne Builders and Peninsula Architects. The dated home was taken down to the studs, reimagined, reconstructed and completely furnished for modern-day family life. A neutral paint scheme complemented the open plan. Clean lined cabinet hardware with accented details like glass and contrasting finishes added depth. No detail was spared with attention to well scaled furnishings, wall coverings, light fixtures, art, accessories and custom window treatments throughout the home. The goal was to create the casual, comfortable home our clients craved while honoring the scale and architecture of the home.
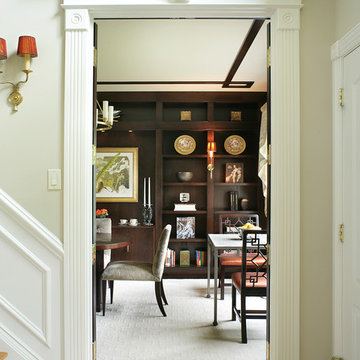
Here is a view of the ASID award winning library/dining room from the foyer
Designer: Jo Ann Alston
Photogrpaher: Peter Rymwid
Mid-sized Green Hallway Design Ideas
8
