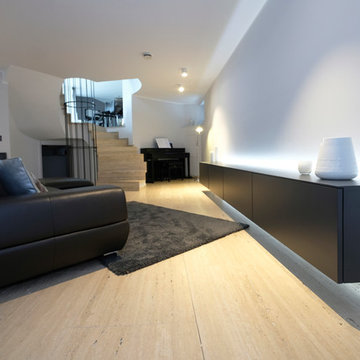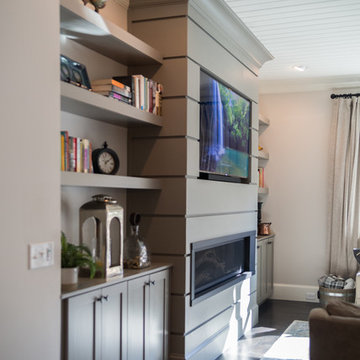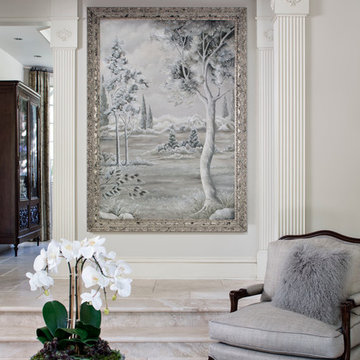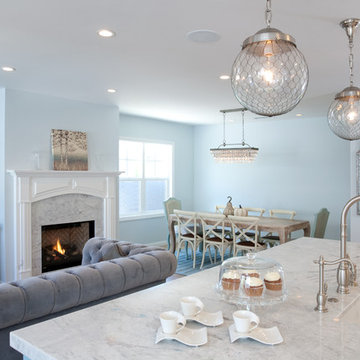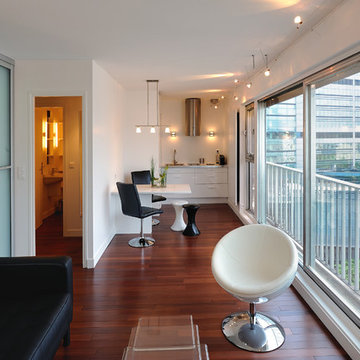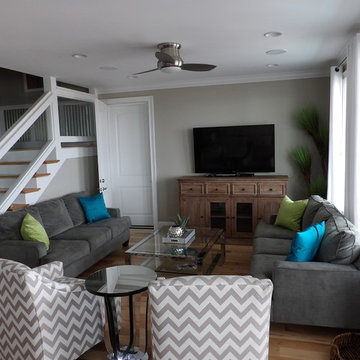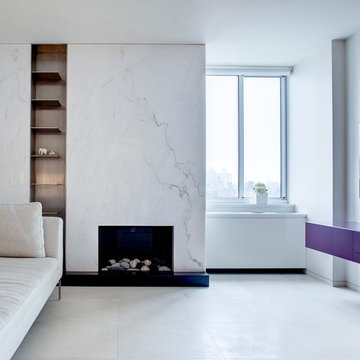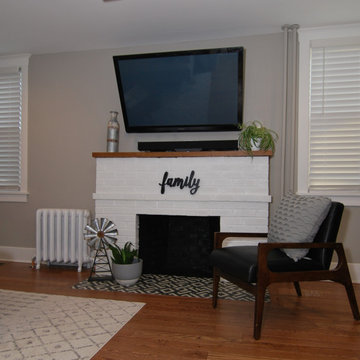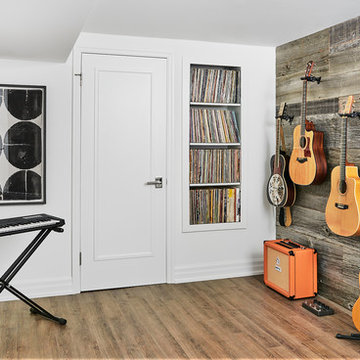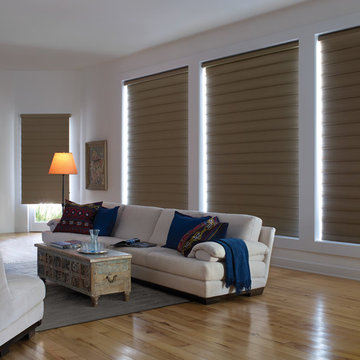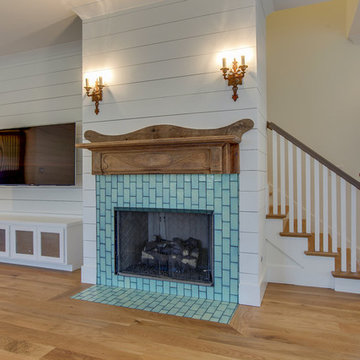Mid-sized Grey Family Room Design Photos
Refine by:
Budget
Sort by:Popular Today
81 - 100 of 6,353 photos
Item 1 of 3
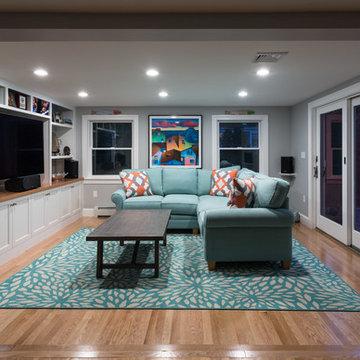
Family room replaced a screened in porch in Marblehead, MA. Final size 12'6" x 16'. Screen door leads out to 24'x25' patio.
Design: Veronica Hobson
GC: Tom Jacobs
Base Cabinets: Family Kitchen - Brookhaven in Alpine White
Couch: Four Seasons from Jordans Furniture
Art: Seaside by Scott Tubby of Rockport, MA
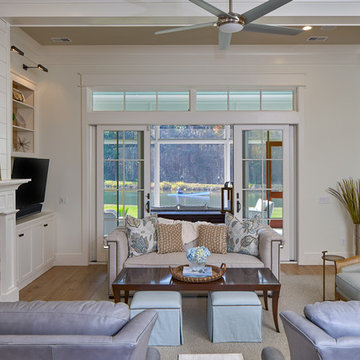
View of the family room and on through the French Sliders, the back porch and to the kayaker paddling by.
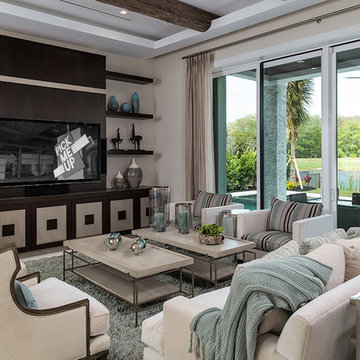
This model in Wellington, FL is a beautiful contemporary home with a soft color palette of neutral creams and greys with accents of wood in the entertainment center built-in, ceiling beams, or finishes of chairs and countertop. This home has pops of soft turquoise blue and simple details.
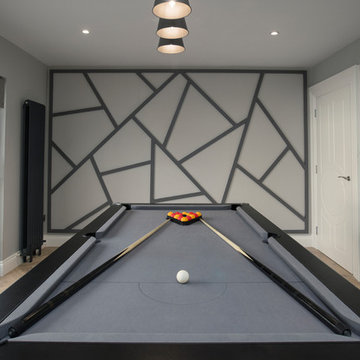
Photographer Derrick Godson
Clients brief was to create a modern stylish games room using a predominantly grey colour scheme. I designed a bespoke feature wall for the games room. I created an abstract panelled wall in a contrasting grey colour to add interest and depth to the space. I then specified a pool table with grey felt to enhance the interior scheme.
Contemporary lighting was added. Other items included herringbone floor, made to order interior door with circular detailing and remote controlled custom blinds.
The herringbone floor and statement lighting give this home a modern edge, whilst its use of neutral colours ensures it is inviting and timeless.
Mid-sized Grey Family Room Design Photos
5
