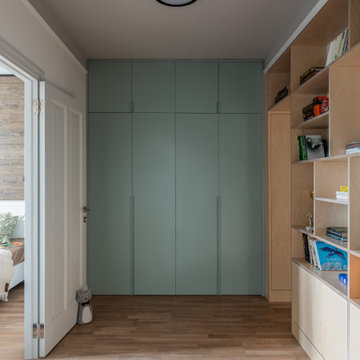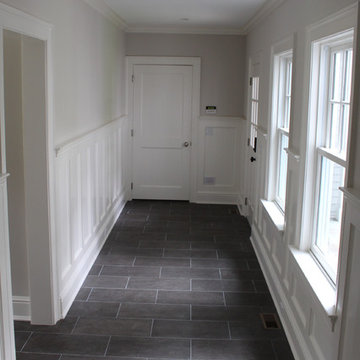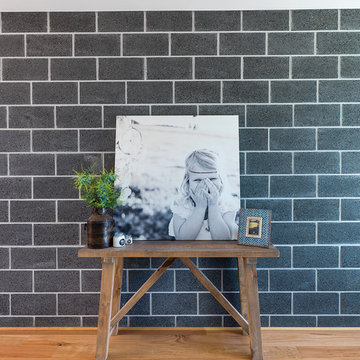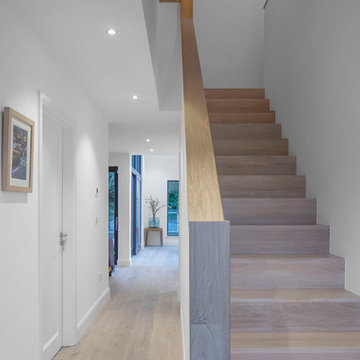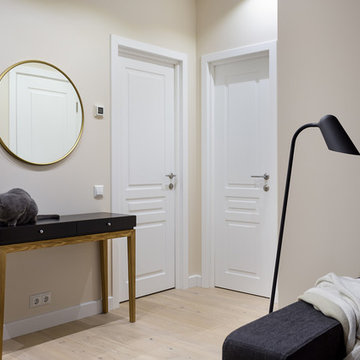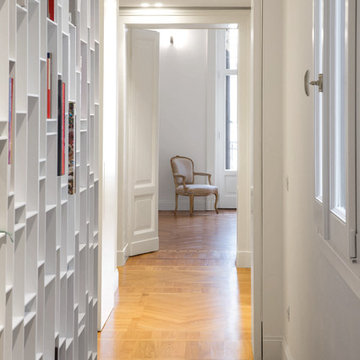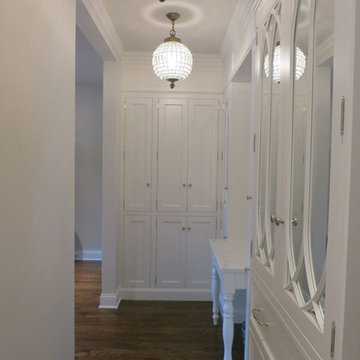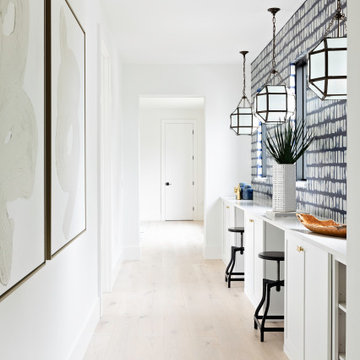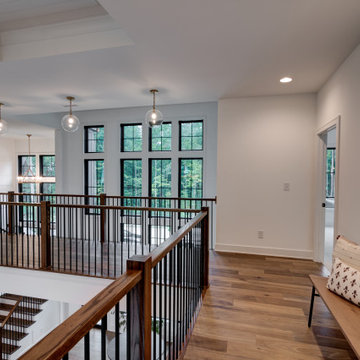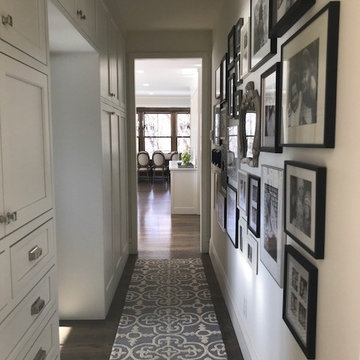Mid-sized Grey Hallway Design Ideas
Refine by:
Budget
Sort by:Popular Today
101 - 120 of 3,753 photos
Item 1 of 3
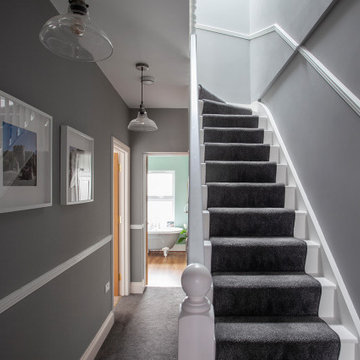
To first floor, replacing the smallest bedroom with a new family bathroom and knocking through the two rear bedrooms to make one larger bedroom makes the house feel much more comfortable and brighter. This floor now has one bedroom less than it did before, but the spaces feel much more commensurate to modern living.
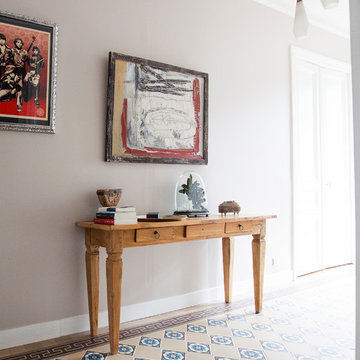
©Stylianos Papardelas.
Tout le contenu de ce profil 2designarchitecture, textes et images, sont tous droits réservés
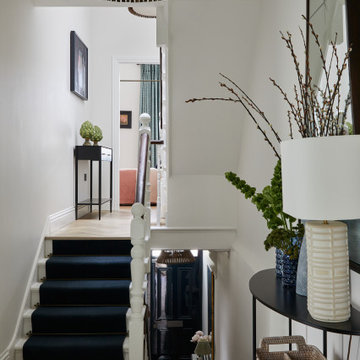
The front door and surround at our Fulham Family Home were painted in Farrow & Ball Railings in gloss which tied in with the the dark stair runner & stair rods that we added to the staircases. A large bamboo pendant, antique rug & curved console added contrast & texture to the pale walls & oak herringbone parquet floor.
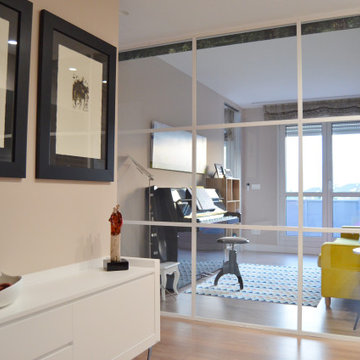
La zona de entrada se amplia con la vista de una habitación polivalente que sirve puntualmente para dormir, se separa mediante una cristalera dando paso a la luz natural al recibidor y se puede cegar mediante un estor foscurit , cuando sea necesario.
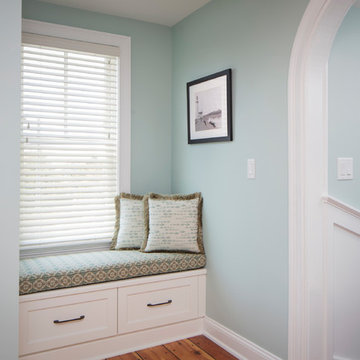
Brookhaven "Edgemont Recessed" Cabinet and Wood Top in a Nordic White Opaque finish on Maple. Wood-Mode Oil Rubbed Bronze Hardware.
Photo: John Martinelli
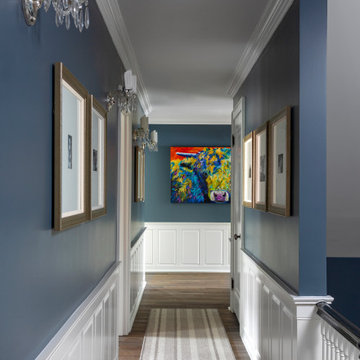
A Blue and Sophisticated Hallway with a Focus on Art, Photo by Emily Minton Redfield

This 6,000sf luxurious custom new construction 5-bedroom, 4-bath home combines elements of open-concept design with traditional, formal spaces, as well. Tall windows, large openings to the back yard, and clear views from room to room are abundant throughout. The 2-story entry boasts a gently curving stair, and a full view through openings to the glass-clad family room. The back stair is continuous from the basement to the finished 3rd floor / attic recreation room.
The interior is finished with the finest materials and detailing, with crown molding, coffered, tray and barrel vault ceilings, chair rail, arched openings, rounded corners, built-in niches and coves, wide halls, and 12' first floor ceilings with 10' second floor ceilings.
It sits at the end of a cul-de-sac in a wooded neighborhood, surrounded by old growth trees. The homeowners, who hail from Texas, believe that bigger is better, and this house was built to match their dreams. The brick - with stone and cast concrete accent elements - runs the full 3-stories of the home, on all sides. A paver driveway and covered patio are included, along with paver retaining wall carved into the hill, creating a secluded back yard play space for their young children.
Project photography by Kmieick Imagery.
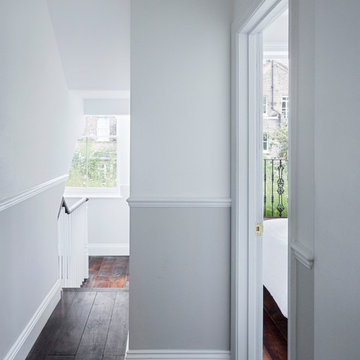
Upper floor's hallways:
We wanted to bring back the original layout of the house therefore we got rid of the bathroom and created a staircase with a landing in its original place.
Also, having a proper staircase rather than a spiral staircase was very important to create easy and comfortable circulation / movement around the house.
The sash window that you see above the landing is the original 136 year old timber sash window relocated from the master bedroom.

Photo : © Julien Fernandez / Amandine et Jules – Hotel particulier a Angers par l’architecte Laurent Dray.
Mid-sized Grey Hallway Design Ideas
6
