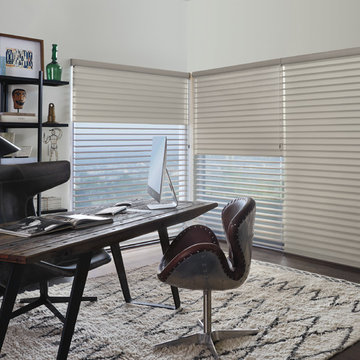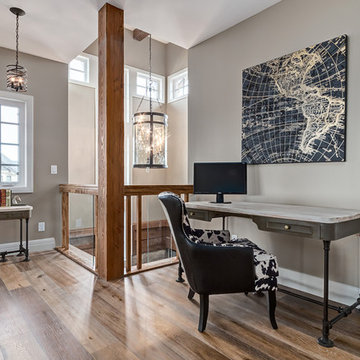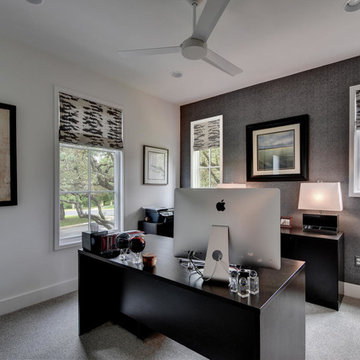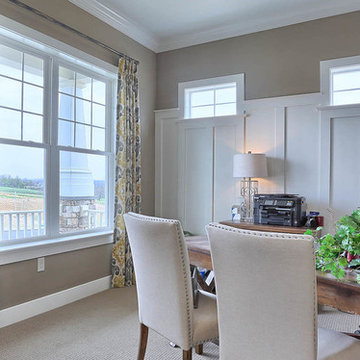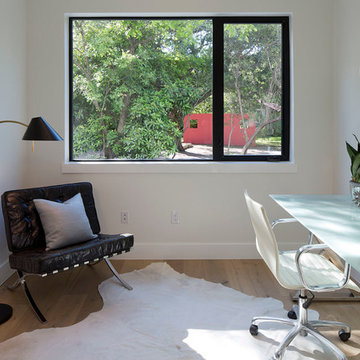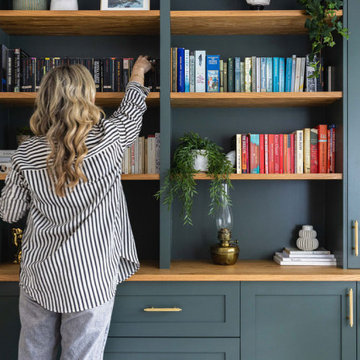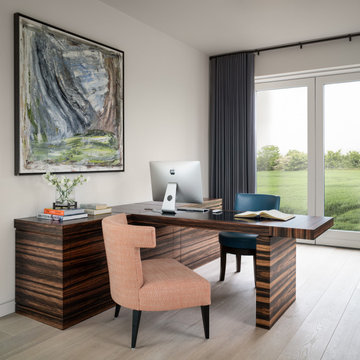Mid-sized Grey Home Office Design Ideas
Refine by:
Budget
Sort by:Popular Today
141 - 160 of 3,628 photos
Item 1 of 3

Our Carmel design-build studio was tasked with organizing our client’s basement and main floor to improve functionality and create spaces for entertaining.
In the basement, the goal was to include a simple dry bar, theater area, mingling or lounge area, playroom, and gym space with the vibe of a swanky lounge with a moody color scheme. In the large theater area, a U-shaped sectional with a sofa table and bar stools with a deep blue, gold, white, and wood theme create a sophisticated appeal. The addition of a perpendicular wall for the new bar created a nook for a long banquette. With a couple of elegant cocktail tables and chairs, it demarcates the lounge area. Sliding metal doors, chunky picture ledges, architectural accent walls, and artsy wall sconces add a pop of fun.
On the main floor, a unique feature fireplace creates architectural interest. The traditional painted surround was removed, and dark large format tile was added to the entire chase, as well as rustic iron brackets and wood mantel. The moldings behind the TV console create a dramatic dimensional feature, and a built-in bench along the back window adds extra seating and offers storage space to tuck away the toys. In the office, a beautiful feature wall was installed to balance the built-ins on the other side. The powder room also received a fun facelift, giving it character and glitz.
---
Project completed by Wendy Langston's Everything Home interior design firm, which serves Carmel, Zionsville, Fishers, Westfield, Noblesville, and Indianapolis.
For more about Everything Home, see here: https://everythinghomedesigns.com/
To learn more about this project, see here:
https://everythinghomedesigns.com/portfolio/carmel-indiana-posh-home-remodel
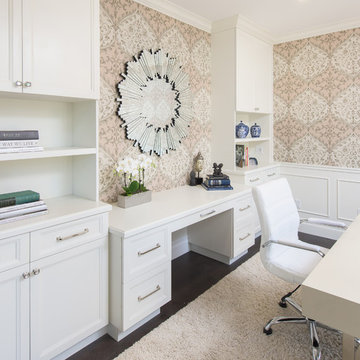
Custom cabinetry was designed to maximize storage, working space and display. The home office feels like an organized , sophisticated and elegant place to work.
Photo: Marc Angeles
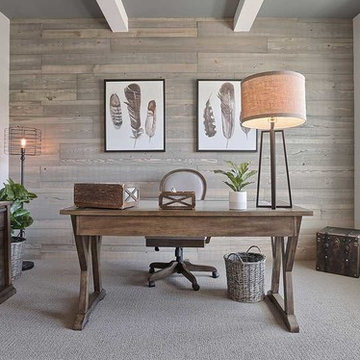
This 1-story home with open floorplan includes 2 bedrooms and 2 bathrooms. Stylish hardwood flooring flows from the Foyer through the main living areas. The Kitchen with slate appliances and quartz countertops with tile backsplash. Off of the Kitchen is the Dining Area where sliding glass doors provide access to the screened-in porch and backyard. The Family Room, warmed by a gas fireplace with stone surround and shiplap, includes a cathedral ceiling adorned with wood beams. The Owner’s Suite is a quiet retreat to the rear of the home and features an elegant tray ceiling, spacious closet, and a private bathroom with double bowl vanity and tile shower. To the front of the home is an additional bedroom, a full bathroom, and a private study with a coffered ceiling and barn door access.
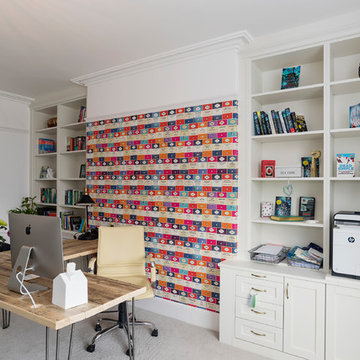
Contemporary home office shelving perfect for a bestselling writer's library of books. The shaker style design of the fitted furniture with a modern painted twist is brought into the 21st century looking beautiful and contemporary.
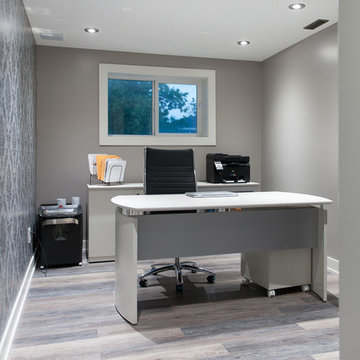
This home office in the basement doesn't feel like a basement. We cut a large window in and put in bright pot lights to make this work space comfortable enough to stay in all day. Complete with a built in storage closet.
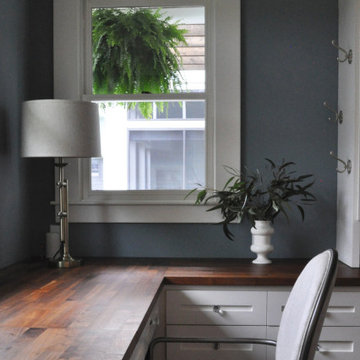
In planning the design we used many existing home features in different ways throughout the home. Shiplap, while currently trendy, was a part of the original home so we saved portions of it to reuse in the new section to marry the old and new. We also reused several phone nooks in various areas, such as near the master bathtub. One of the priorities in planning the design was also to provide family friendly spaces for the young growing family. While neutrals were used throughout we used texture and blues to create flow from the front of the home all the way to the back.
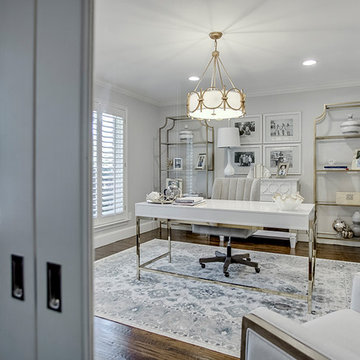
Quality Craftsman Inc is an award-winning Dallas remodeling contractor specializing in custom design work, new home construction, kitchen remodeling, bathroom remodeling, room additions and complete home renovations integrating contemporary stylings and features into existing homes in neighborhoods throughout North Dallas.
How can we help improve your living space?
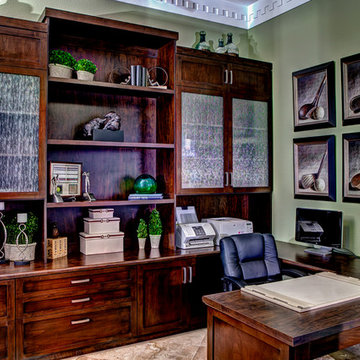
A beautiful luxury custom home with gorgeous finishing touches deserves a sophisticated home office. This golf themed office is functional, comfortable and beautiful. The custom cabinetry is well designed to house items off the counters and desk, providing a "home" for everything office.
Photography by Victor Bernard
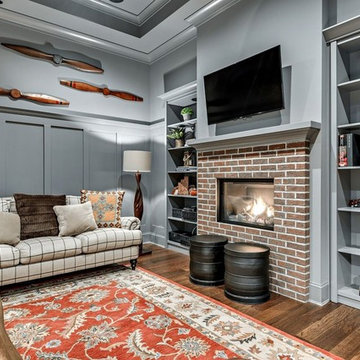
home office with built in white cabinets and desk, rectangle wood desk, brown leather recliner with wood end table, marvin windows with floor to ceiling drapes, red area rug over medium brown wood flooring, white coffered ceiling with recessed lighting. gas fireplace with red brick surround
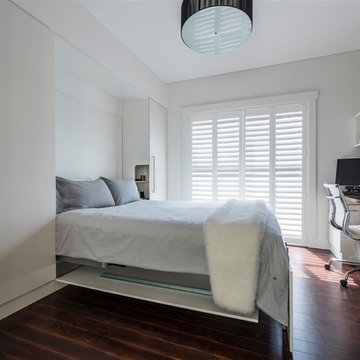
The unique fold down wall bed is opened and closed in one easy and smooth operation. It is a smart space-saving and functional solution for customers seeking to maximise the use of space in a room.
Available in single, double and queen sizes with cambered beech slat mattress supports, a sturdy powdercoated steel frame and unique adjustable counter balance system for ease of use.
Unlike a standard innerspring mattress the wall bed mattresses are designed for vertical storage and to work in harmony with the wall bed slat mattress supports. Our wall bed mattresses provide maximum comfort, support and durability and come with Sealy’s 5 year warranty. Wall beds can be customised with wardrobe, storage and/or home office functionality.
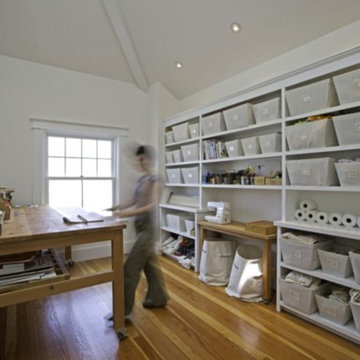
Completed in two phases, the kitchen in this home was first overhauled and the wall separating it from the dining room was torn down. The structure, hidden in the boxed ceiling, compliments the original details as they were woven into this new great room. New sliding doors replacing the relocated bathroom at the rear beckon one to the garden. This created the palette for the owner to tailor the finishes exquisitely. The resplendent marble counter top is the heart of their tasteful new living space, ideal for entertaining.
For phase two, the owner commissioned ONE Design to flood the upper level of the home with light. The owner, inspired by her rural upbringing in Humboldt, wished to draw inspiration from this and her Eichler-like grandparent’s home. ONE Design vaulted the ceilings to create an open soaring roof and provide a clean three dimensional canvass. Adding skylights which bathe the clean walls in an ever changing light show was the centerpiece of this transformation. Transom windows over the bedroom doors offer additional light to the interior circulation space. Enlarged windows combine the owner’s desire to live in a “glass house,” while paying respect to the Edwardian heritage of the home and providing expansive views of the meadow-like garden oasis. The cherry on top is the attic retreat, adding a north facing dormer that peeks at the Golden Gate Bridge offers a serene perch — perfect escapism for a creative writer!
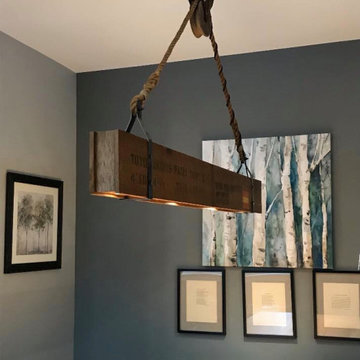
The old garage was not being used to its full potential. We completely gutted the space, insulated the ceiling, floor and walls, installed Schluter waterproofing under the porcelain tile at the entry and then installed carpet tiles in the remainder of the space. We transformed the room into a new home office with meeting area and tiny kitchenette. The meeting area has been used for Christmas dinners as well as a local 'rentable' meeting space.
Mid-sized Grey Home Office Design Ideas
8
