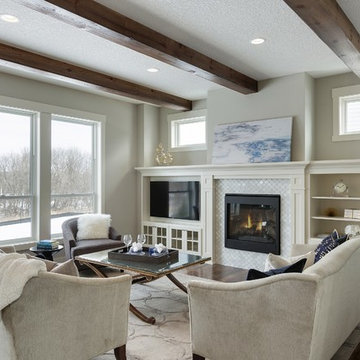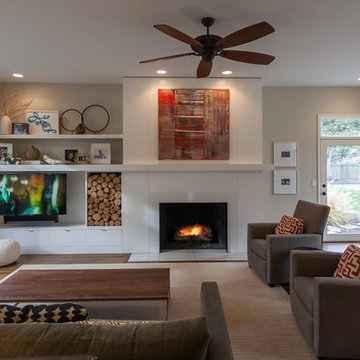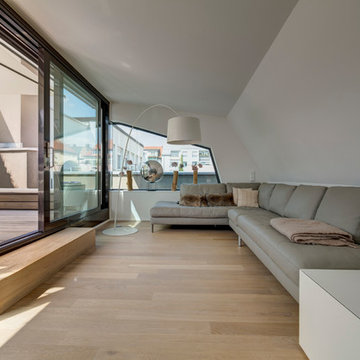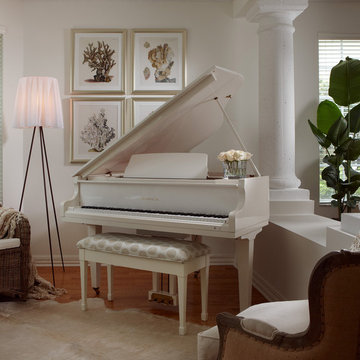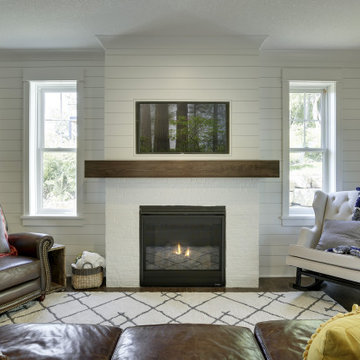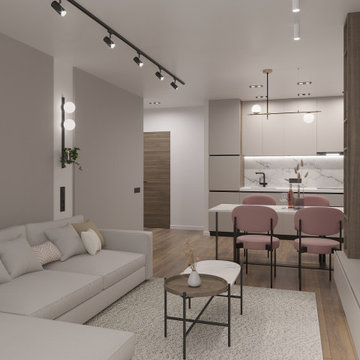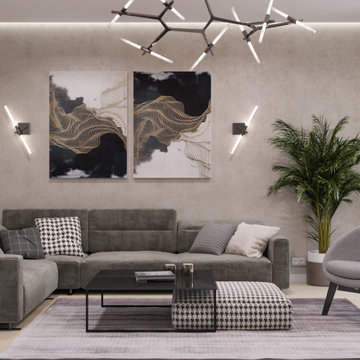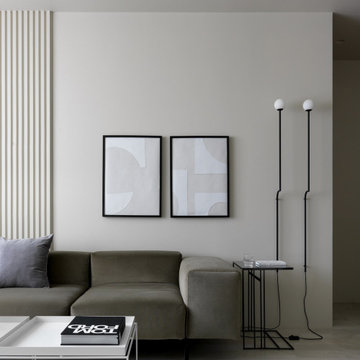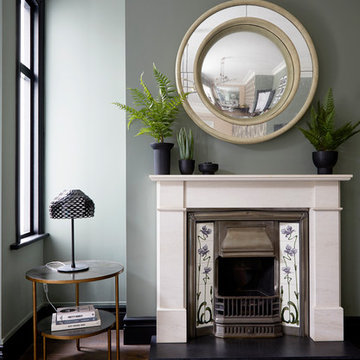Mid-sized Grey Living Room Design Photos
Refine by:
Budget
Sort by:Popular Today
121 - 140 of 19,892 photos
Item 1 of 3
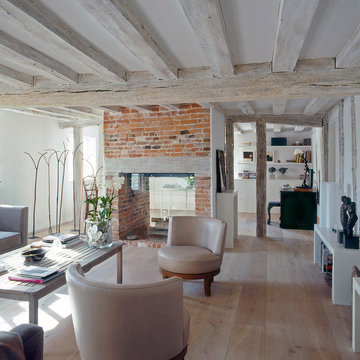
16th Century oak-framed living room with a restored contemporary interior. Exposed oak beams and red brick double-sided fireplace, with wood flooring. Photo: Lawrence Garwood
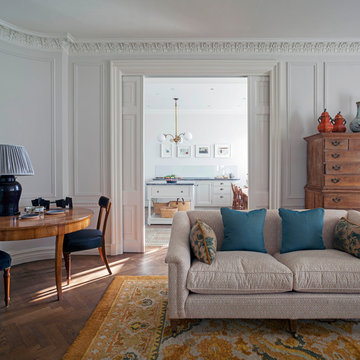
View of the living room looking into the kitchen showing the parquet floor with rugs. The two rooms can be separated by the closing of the pocket doors. This large Grade II listed apartment block in Marylebone was built in 1928 and forms part of the Howard de Walden Estate. Nash Baker Architects were commissioned to undertake a complete refurbishment of one of the fourth floor apartments that involved re-configuring the use of space whilst retaining all the original joinery and plaster work.
Photo: Marc Wilson

This is the model unit for modern live-work lofts. The loft features 23 foot high ceilings, a spiral staircase, and an open bedroom mezzanine.

Lacking a proper entry wasn't an issue in this small living space, with the makeshift coat rack for hats scarves and bags, and a tray filled with small river stones for shoes and boots. Wainscoting along the same wall to bring some subtle contrast and a catchall cabinet to hold keys and outgoing mail.
Designed by Jennifer Grey

Our goal was to create an elegant current space that fit naturally into the architecture, utilizing tailored furniture and subtle tones and textures. We wanted to make the space feel lighter, open, and spacious both for entertaining and daily life. The fireplace received a face lift with a bright white paint job and a black honed slab hearth. We thoughtfully incorporated durable fabrics and materials as our client's home life includes dogs and children.

Incorporating bold colors and patterns, this project beautifully reflects our clients' dynamic personalities. Clean lines, modern elements, and abundant natural light enhance the home, resulting in a harmonious fusion of design and personality.
The living room showcases a vibrant color palette, setting the stage for comfortable velvet seating. Thoughtfully curated decor pieces add personality while captivating artwork draws the eye. The modern fireplace not only offers warmth but also serves as a sleek focal point, infusing a touch of contemporary elegance into the space.
---
Project by Wiles Design Group. Their Cedar Rapids-based design studio serves the entire Midwest, including Iowa City, Dubuque, Davenport, and Waterloo, as well as North Missouri and St. Louis.
For more about Wiles Design Group, see here: https://wilesdesigngroup.com/
To learn more about this project, see here: https://wilesdesigngroup.com/cedar-rapids-modern-home-renovation

Warm and inviting living room with large window, tall ceilings and beautiful fireplace.
Mid-sized Grey Living Room Design Photos
7
