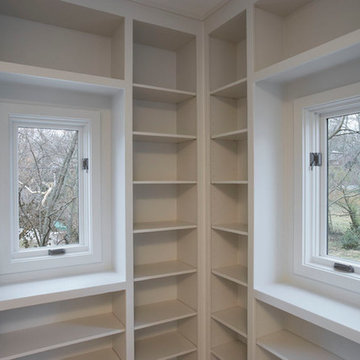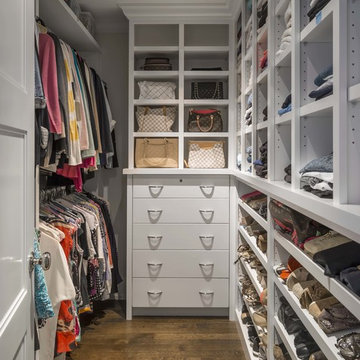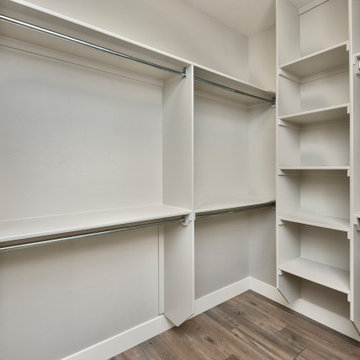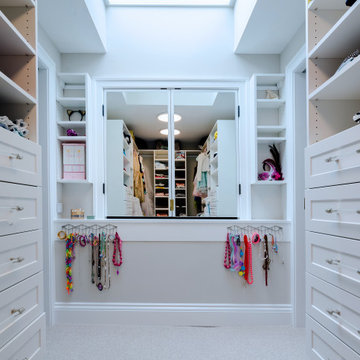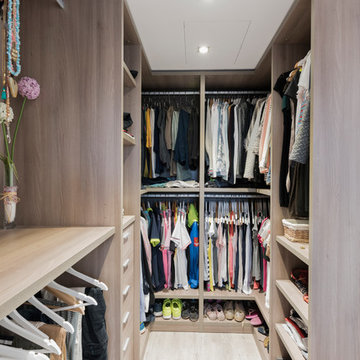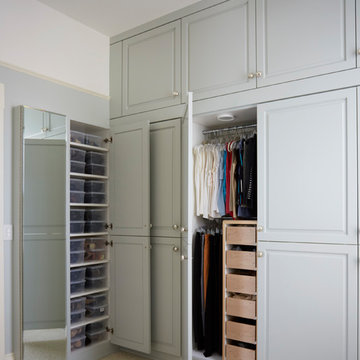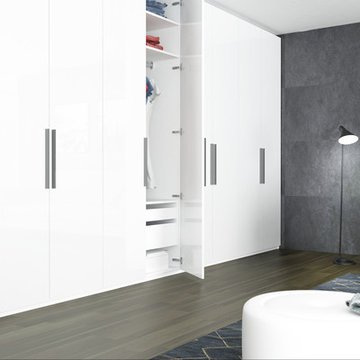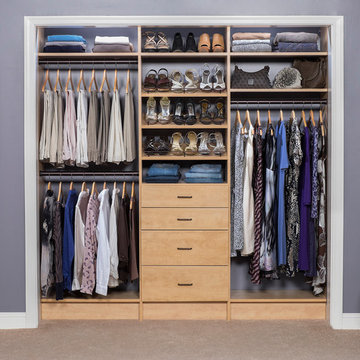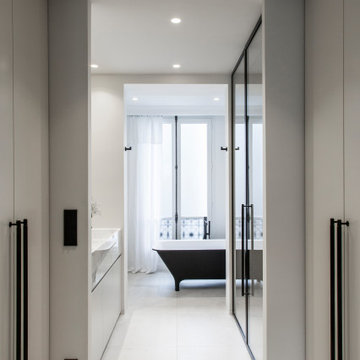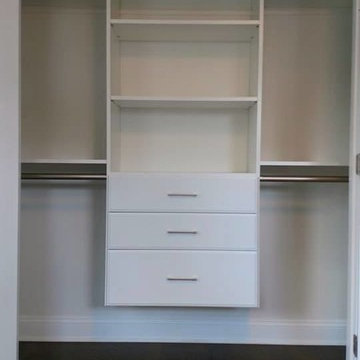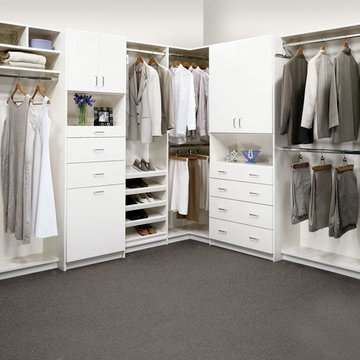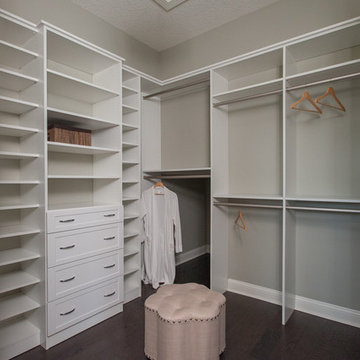Mid-sized Grey Storage and Wardrobe Design Ideas
Refine by:
Budget
Sort by:Popular Today
161 - 180 of 1,985 photos
Item 1 of 3
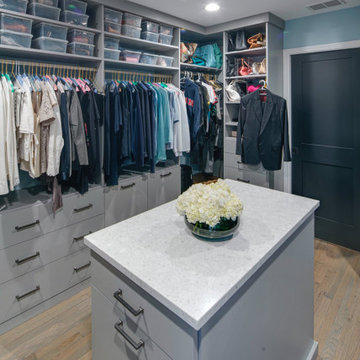
This new primary suite closet is part of a larger remodeling project that also involved a new primary bathroom, an additional bathroom and a large kitchen.
The master suite remodel included converting a long and narrow master bath, a large closet and two awkward baths into a true primary bath oasis. The closet was moved to a new location.
The goal was to create a modern his and hers closet that offered thoughtful organization while maximizing the storage potential of the space. Other needs included space for hampers, a place to iron and a designated space for Indian saris without natural light.
Design challenges:
-Arranging everything: hanging bars, drawers, shoe storage and safes
Design solutions and nice touches:
-Bench in front of the window with shoe storage in drawers
-Two floor-to-ceiling mirrors
-Two tall closet cabinets for storing saris
-She is shorter so hanging clothes on her side are easier to reach
-Plenty of drawer storage
-Two hampers behind doors
-Island in the middle for more storage, with a countertop handy for daily dressing assistance, folding, packing, etc.
-Outlet inside island for collapsible ironing board
-Fully accessorized with valet rods, belt pull-outs
-Rotating tie hangers
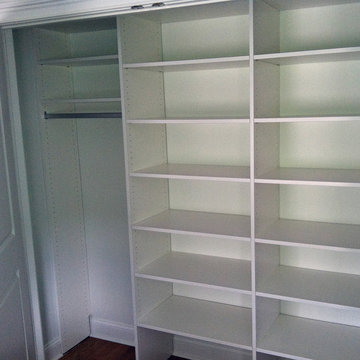
The client had a spare bedroom closet and they wanted to use it for storage. This reach in closet has 2 units with adjustable shelving and one unit for long hang and shelving above.
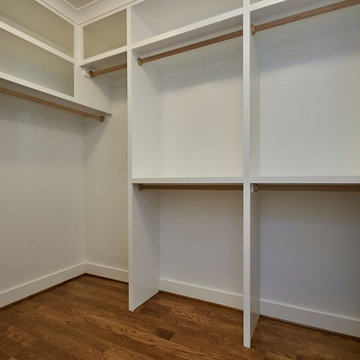
Her closet takes advantage of the high ceilings with shelves all of the way up, and a mixture of shoe shelves, tall and short hanging space.
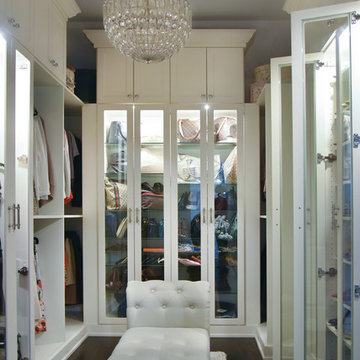
Designed by Katy Shannon of Closet Works
A luxurious light show, this walk in closet is not only beautiful but functions as a premier organization system - exceeding storage needs for an abundant and comprehensive wardrobe.
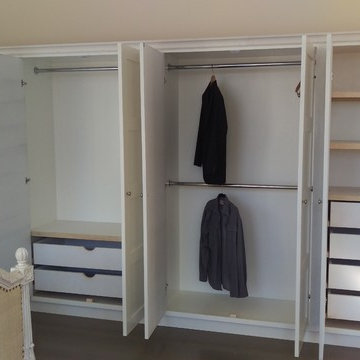
Custom built closet / wardrobe system with custom built doors, shelving and drawers
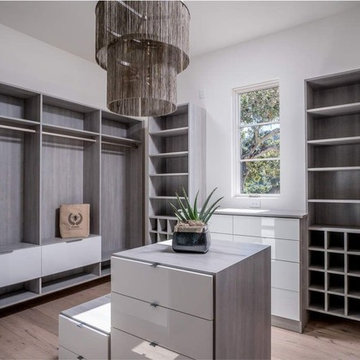
Offering 5200 sq. ft., this beautiful residence was thoughtfully laid out for privacy and comfort. The spacious and functional single level floorplan includes four bedroom suites and a fifth full bath that are strategically located in separate wings of the home.
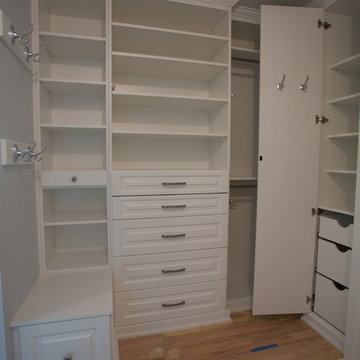
This very creative customer challenged us with some great design ideas, and we love challenges! This custom closet included two pullout shoe towers, full length mirrored doors on touch latches with pullout drawers and shelving behind, bench seats flanking the entrance with large drawers in them, a pullout shelf, crown and base moulding, and all the shelving and hanging space she could ever want!
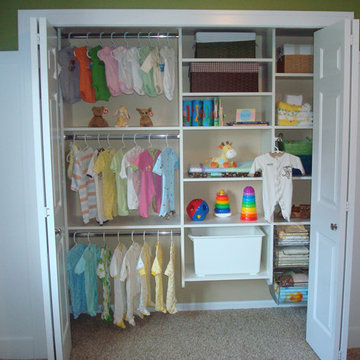
This is a nursery closet we designed and installed. There is triple hang that can later be adjusted to a double hang, medium hang or even long hang. The shelving is also adjustable.
Mid-sized Grey Storage and Wardrobe Design Ideas
9
